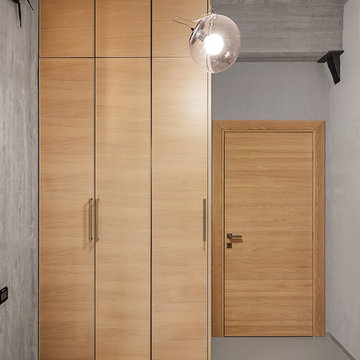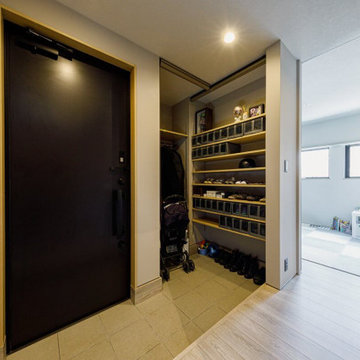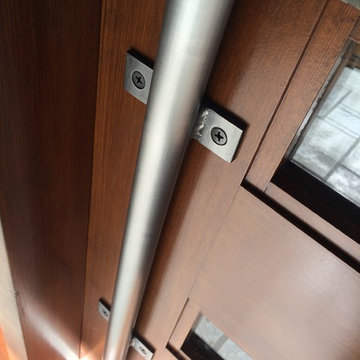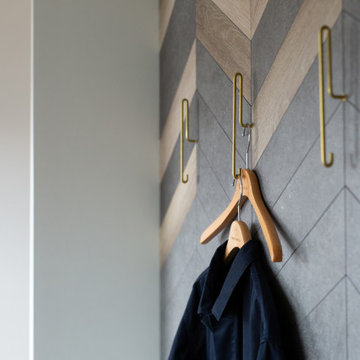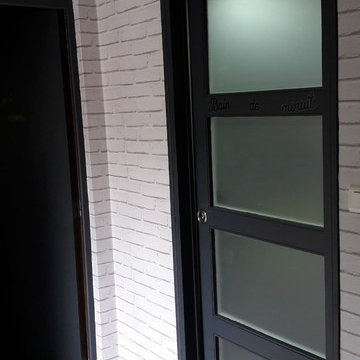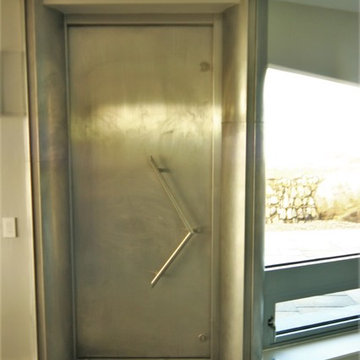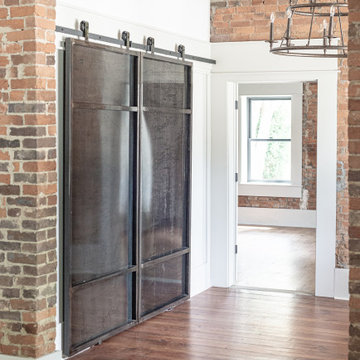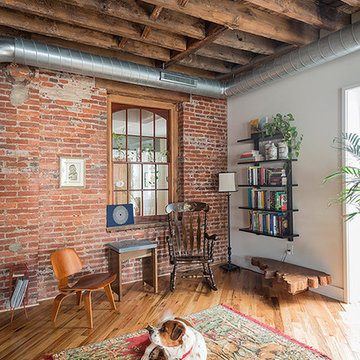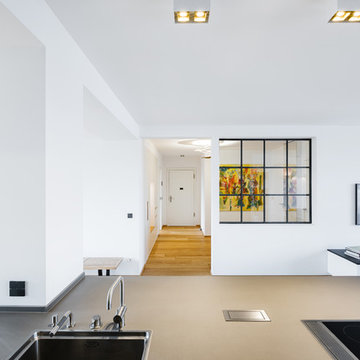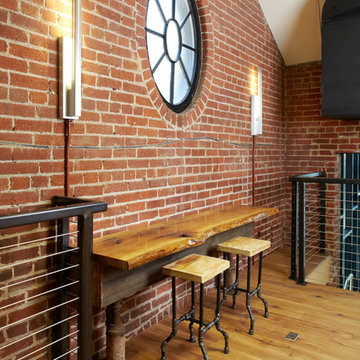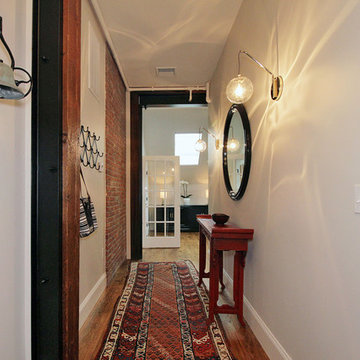Premium Industrial Entrance Ideas and Designs
Refine by:
Budget
Sort by:Popular Today
81 - 100 of 290 photos
Item 1 of 3
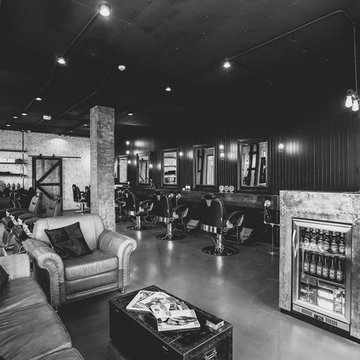
Mister Chop Shop is a men's barber located in Bondi Junction, Sydney. This new venture required a look and feel to the salon unlike it's Chop Shop predecessor. As such, we were asked to design a barbershop like no other - A timeless modern and stylish feel juxtaposed with retro elements. Using the building’s bones, the raw concrete walls and exposed brick created a dramatic, textured backdrop for the natural timber whilst enhancing the industrial feel of the steel beams, shelving and metal light fittings. Greenery and wharf rope was used to soften the space adding texture and natural elements. The soft leathers again added a dimension of both luxury and comfort whilst remaining masculine and inviting. Drawing inspiration from barbershops of yesteryear – this unique men’s enclave oozes style and sophistication whilst the period pieces give a subtle nod to the traditional barbershops of the 1950’s.
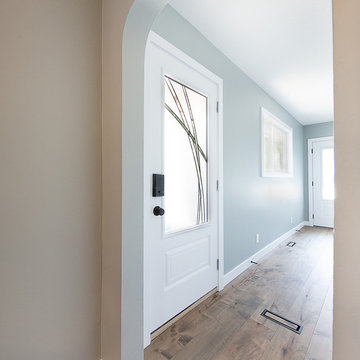
Our clients small two bedroom home was in a very popular and desirably located area of south Edmonton just off of Whyte Ave. The main floor was very partitioned and not suited for the clients' lifestyle and entertaining. They needed more functionality with a better and larger front entry and more storage/utility options. The exising living room, kitchen, and nook needed to be reconfigured to be more open and accommodating for larger gatherings. They also wanted a large garage in the back. They were interest in creating a Chelsea Market New Your City feel in their new great room. The 2nd bedroom was absorbed into a larger front entry with loads of storage options and the master bedroom was enlarged along with its closet. The existing bathroom was updated. The walls dividing the kitchen, nook, and living room were removed and a great room created. The result was fantastic and more functional living space for this young couple along with a larger and more functional garage.
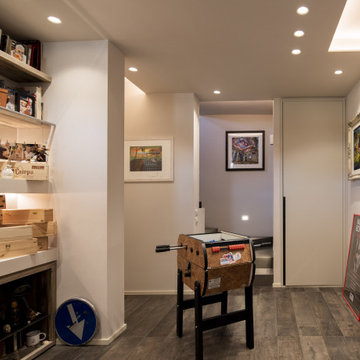
un accogliente ingresso fuori dalle righe, la passione per il collezionismo ed il vintage delle padrone di casa, ha contribuito a creare un ambiente originale e ludico, grazie anche al mini calcino, posto a bella posta a centro stanza. quasi invisibile, in corrispondenza del corpo scale, l'armadio guardaroba fa da contraltare alla libreria piena degli oggetti più svariati inaspettatamente ordinati nel loro apparente disordine.
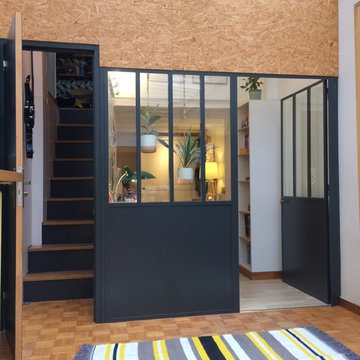
Avant, il n'y avait qu'une seule entrée pour desservir les deux chambres d'adolescents. A présent celles-ci sont indépendantes l'une de l'autre. A gauche on a récupéré l'escalier d'origine pour l'accès de la chambre située en étage et à droite on a avancé la porte vitrée initiale afin d'agrandir la chambre du bas et de s'aligner sur la porte de l'escalier. La structure de la nouvelle cloison de façade a été réalisé en bois et en panneaux d'OSB (Oriented Strand Board).
Crédits de la photo : Mojo Home
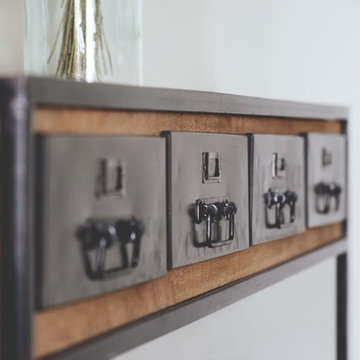
Consolle in stile industriale, specchio tondo in cornice di legno in stile olandese, porta filomuro con maniglia satinata vintage
-
Индустриальная консоль с металлическими ящиками, удобная для прихожей, круглое зеркало в деревянной раме на канате висит на крючке-вентиле
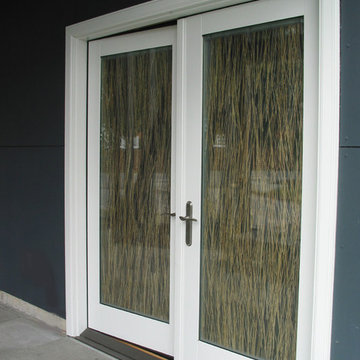
This is the front door to this Industrial home, with it's unassuming, natural sentiment. The entry is through the garden, and the concrete tile walkway leading up to it, creates a casual entrance. What a surprise once you enter through these doors! - A wide open space full of intrigue and interest! Industrial Loft Home, Seattle, WA. Belltown Design. Photography by Paula McHugh
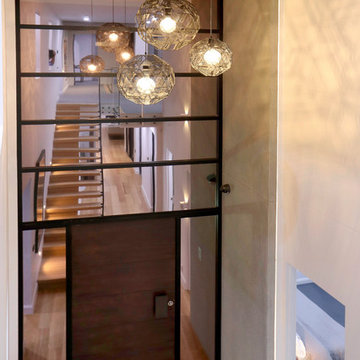
The Stonehaven Entry Showcases a double height void with hanging pendant lights and tinted boutique windows.
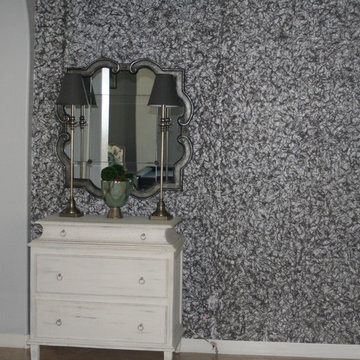
This fabulous entry was accentuated with a wonderful see through wallpaper made from coconut husk. It gives dimension, texture and character to the entry. A beautiful simple lined white washed distressed hall chest anchors the entry and adds storage for board games. The tall table lamps add additional lighting ambiance. The sculptural mirror adds depth and light to the space. It's a simple, refined and beautiful entry.
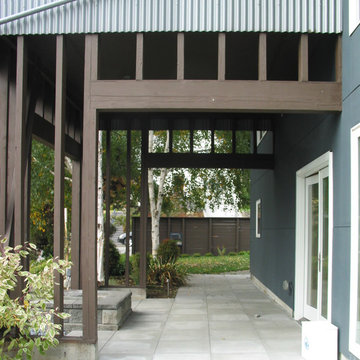
The front door entry of a unique industrial home! The mix of building materials from stone, to concrete, to wood and metal, offer a textural wonder, if innovative design! Industrial Loft Home, Seattle, WA. Belltown Design. Photography by Paula McHugh
Premium Industrial Entrance Ideas and Designs
5
