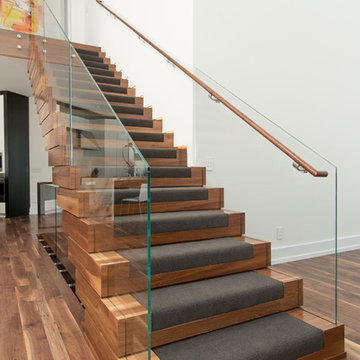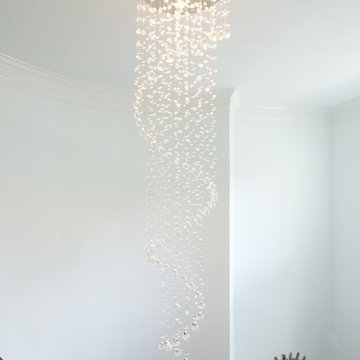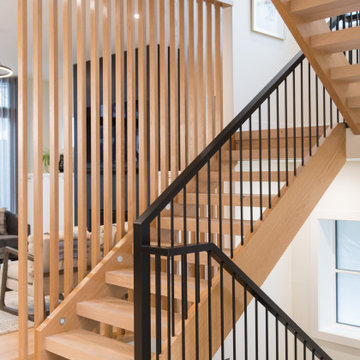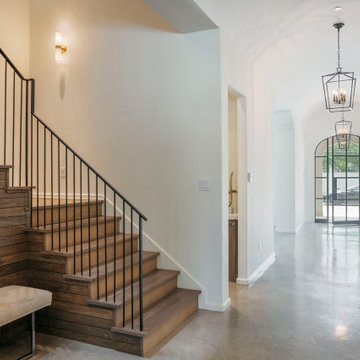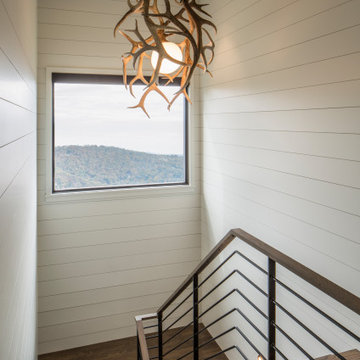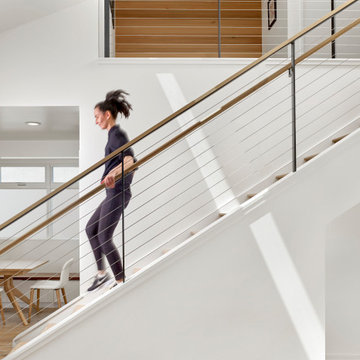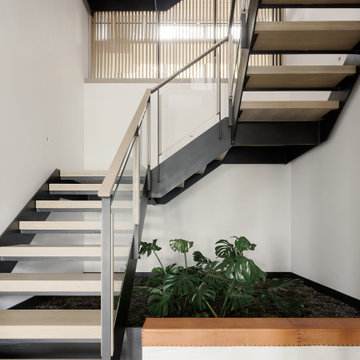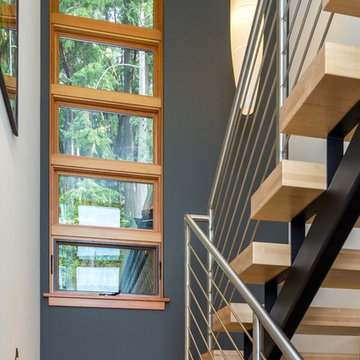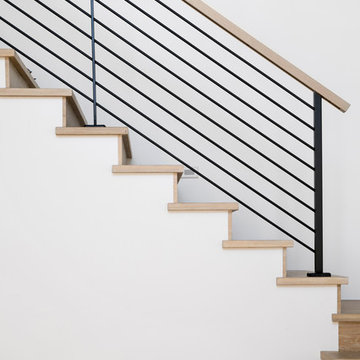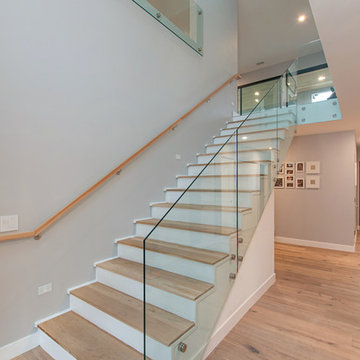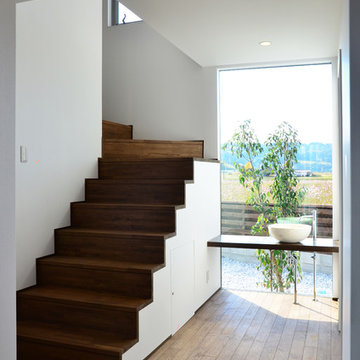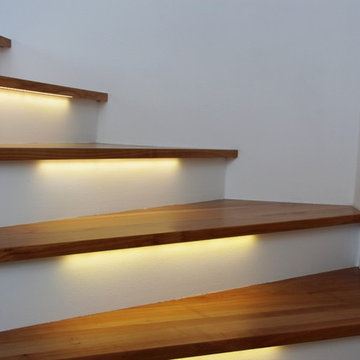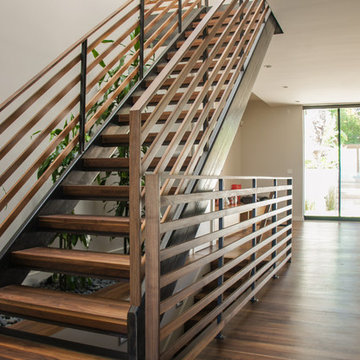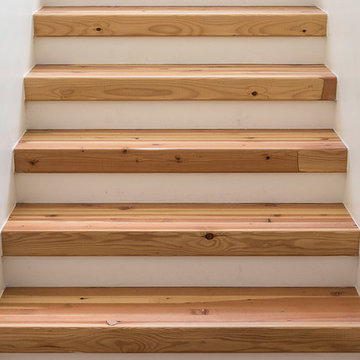Modern Wood Staircase Ideas and Designs
Refine by:
Budget
Sort by:Popular Today
61 - 80 of 13,971 photos
Item 1 of 3
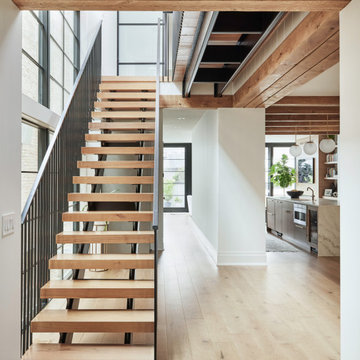
Our #bba2flatreborn home offers a warm welcome with this intimate entry leading to a dramatic custom timber stair. The contemporary home features open but defined living spaces and generous windows that bring abundant natural light deep into the home.
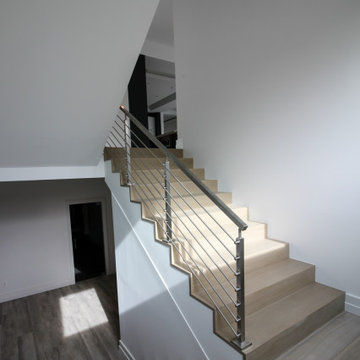
Custom stainless steel horizontal hand rails, newels and balustrade systems are combined with nose-less white oak treads/risers creating a minimalist, and very modern eye-catching stairway. CSC 1976-2020 © Century Stair Company ® All rights reserved.

Our bespoke staircase was designed meticulously with the joiner and steelwork fabricator. The wrapping Beech Treads and risers and expressed with a shadow gap above the simple plaster finish.
The steel balustrade continues to the first floor and is under constant tension from the steel yachting wire.
Darry Snow Photography
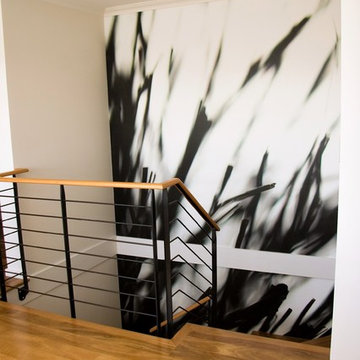
The wall mural serves as feature in both levels of the home, providing a much needed vista and light.
Interior design - Despina Design
Wall mural- Scandinavian Wallpaper Decor
Photography- Pearlin Design and Photography
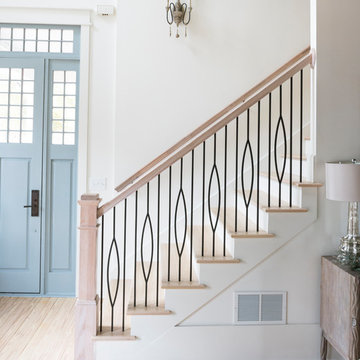
This simple contemporary style home from Addison's Wonderland features Aalto Collection balusters in the Satin Black finish from House of Forgings.
Photographs from Addison's Wonderland: http://addisonswonderland.com/staircase-balusters-heaven/
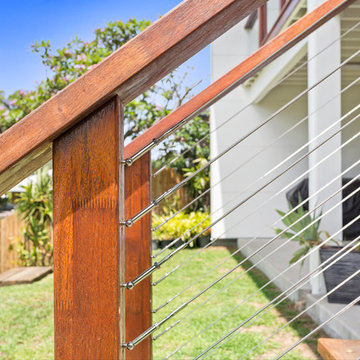
This Award Winning 411m2 architecturally designed house is built on an elevated platform perfectly positioned to enjoy the city lights and northerly breezes from the rear deck. An upper level ceiling height of 3m combined with a cool colour palate and clever tiling provides a canvas of grandeur and space. Modern influences have dramatically changed the authentic home design of the conventional Queensland home however the designers have made great use of the natural light and kept the high ceilings providing a very light and airy home design incorporating large windows and doors. Unlike old Queenslander designs this modern house has incorporated a seamless transition between indoor and outdoor living. Staying true to the roots of original Queensland houses which feature wooden flooring, the internal flooring of this house is made from hardwood Hermitage Oak. It’s a strong and resilient wood that looks great and will stand the test of time. This home also features some added modern extras you probably won't see in traditional Queensland homes, such as floor to ceiling tiles, separate butlers’ pantries and stone benches. So, although aesthetically different from traditional designs, this modern Queensland home has kept all the advantages of the older design but with a unique and stylish new twist.
Modern Wood Staircase Ideas and Designs
4
