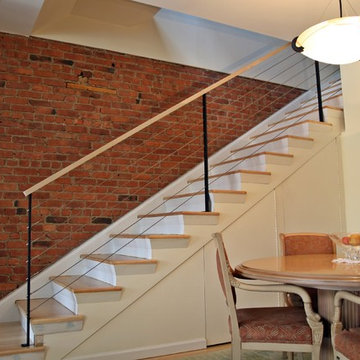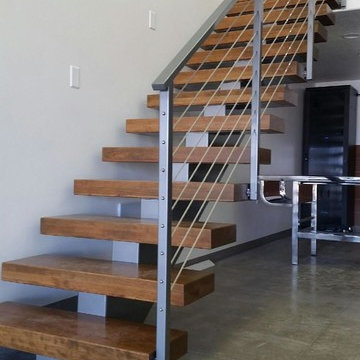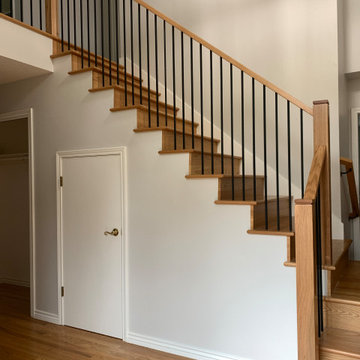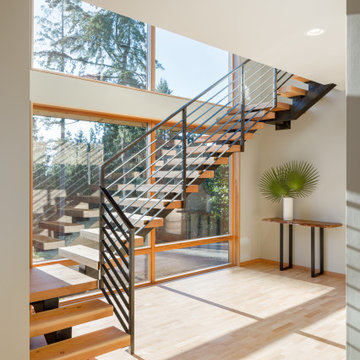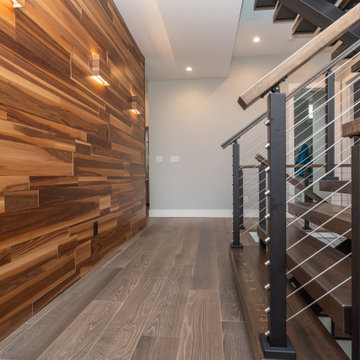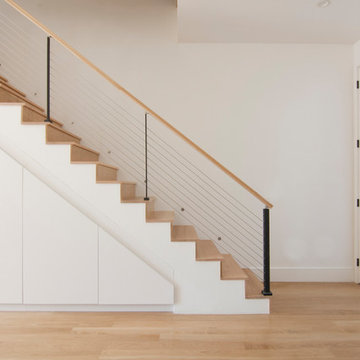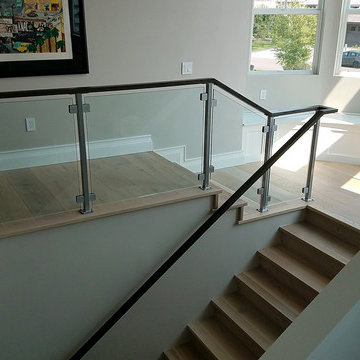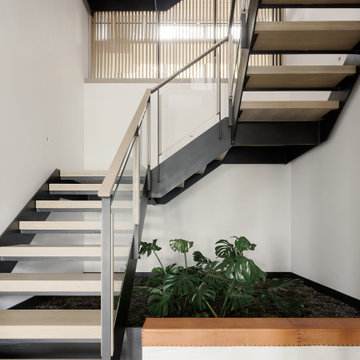Modern Wood Staircase Ideas and Designs
Refine by:
Budget
Sort by:Popular Today
1 - 20 of 13,936 photos
Item 1 of 3

solid slab black wood stair treads and white risers for a classic look, mixed with our modern steel and natural wood railing.
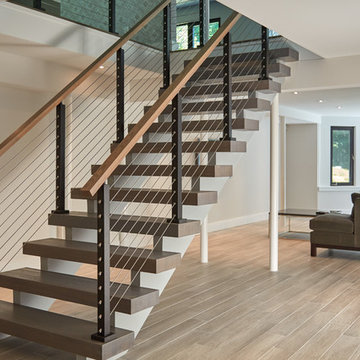
This urban home in New York achieves an open feel with several flights of floating stairs accompanied by cable railing. The surface mount posts were manufactured from Aluminum and finished with our popular black powder coat. The system is topped off with our 6000 mission-style handrail. The floating stairs are accented by 3 1/2″ treads made from White Oak. Altogether, the system further’s the home’s contemporary design.
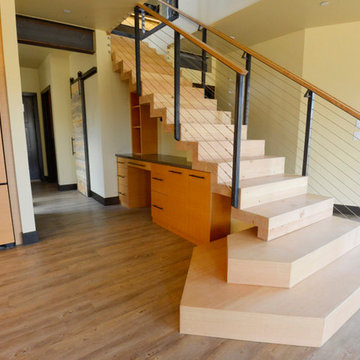
Luxury Vinyl Plank Flooring paired wit a Modern Stair Rail System, Under stair desk, Karnadean Flooring

Kaplan Architects, AIA
Location: Redwood City , CA, USA
Stair up to great room from the family room at the lower level. The treads are fabricated from glue laminated beams that match the structural beams in the ceiling. The railing is a custom design cable railing system. The stair is paired with a window wall that lets in abundant natural light into the family room which buried partially underground.

After photo of our modern white oak stair remodel and painted wall wainscot paneling.

For our client, who had previous experience working with architects, we enlarged, completely gutted and remodeled this Twin Peaks diamond in the rough. The top floor had a rear-sloping ceiling that cut off the amazing view, so our first task was to raise the roof so the great room had a uniformly high ceiling. Clerestory windows bring in light from all directions. In addition, we removed walls, combined rooms, and installed floor-to-ceiling, wall-to-wall sliding doors in sleek black aluminum at each floor to create generous rooms with expansive views. At the basement, we created a full-floor art studio flooded with light and with an en-suite bathroom for the artist-owner. New exterior decks, stairs and glass railings create outdoor living opportunities at three of the four levels. We designed modern open-riser stairs with glass railings to replace the existing cramped interior stairs. The kitchen features a 16 foot long island which also functions as a dining table. We designed a custom wall-to-wall bookcase in the family room as well as three sleek tiled fireplaces with integrated bookcases. The bathrooms are entirely new and feature floating vanities and a modern freestanding tub in the master. Clean detailing and luxurious, contemporary finishes complete the look.
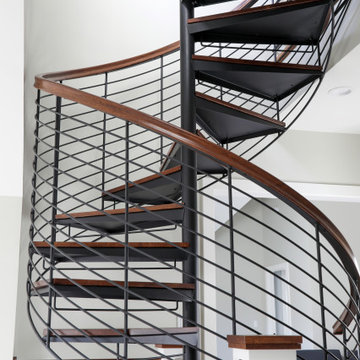
LOWELL CUSTOM HOMES, LAKE GENEVA, WI Custom Home built on beautiful Geneva Lake features New England Shingle Style architecture on the exterior with a thoroughly modern twist to the interior. Artistic and handcrafted elements are showcased throughout the detailed finishes and furnishings.
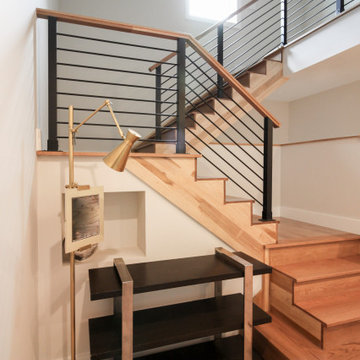
Expansive straight lines define this modern staircase, which features natural/blond hues Hickory steps and stringers that match the linear and smooth hand rail. The stairway's horizontal black rails and symmetrically spaced vertical balusters, allow for plenty of natural light to travel throughout the open stairwell and into the adjacent open areas. CSC 1976-2020 © Century Stair Company ® All rights reserved.
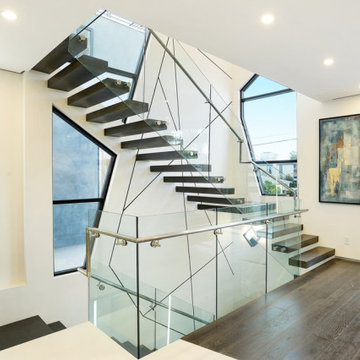
$2,550,000 Price Sold in Venice 2016 -
Selling at $2,995,000 in 2019
3 Beds 4 Baths 2,500 Sq. Ft. $1198 / Sq. Ft
Veronica Brooks Interior Designer ASID
Modern Wood Staircase Ideas and Designs
1

