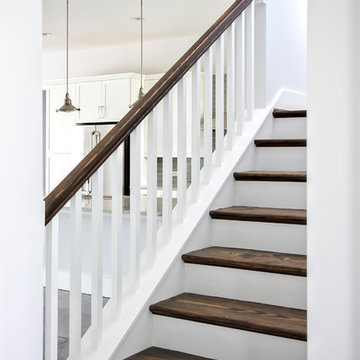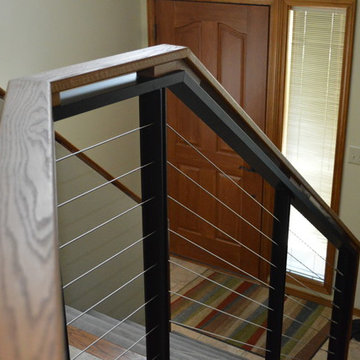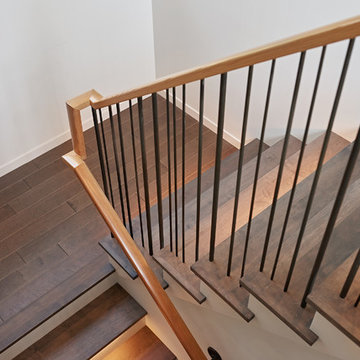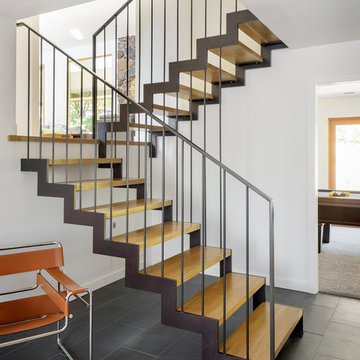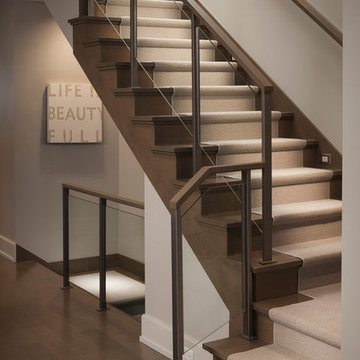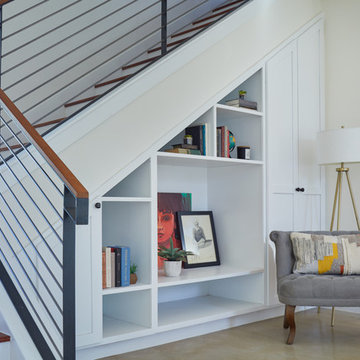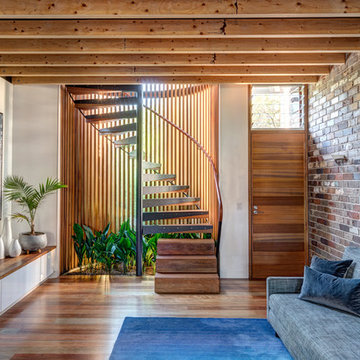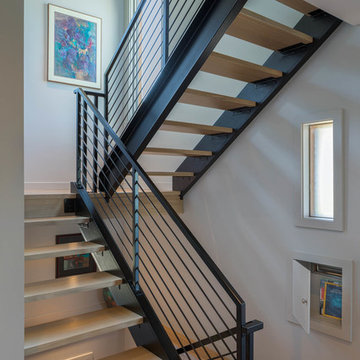Modern Wood Staircase Ideas and Designs
Refine by:
Budget
Sort by:Popular Today
161 - 180 of 13,971 photos
Item 1 of 3
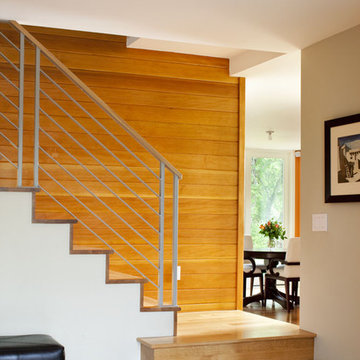
The light wood flooring continues throughout the house and a similar wood was added on the wall going up stairs. This continuity provides unity through the house.
Tim Murphy/FotoImagery.com

Modern staircase with black metal railing, large windows and black sconces.
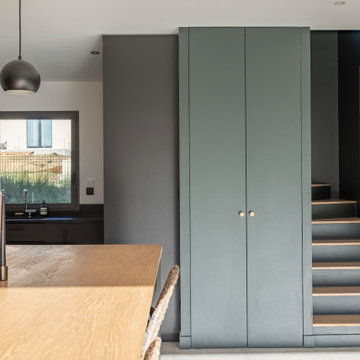
Direction Ventabren, un petit village situé à proximité d’Aix-en-Provence pour découvrir un projet tout frais récemment livré par notre agence MCH Provence.
Les propriétaires de cette résidence secondaire ont acheté la maison sur plan et ont fait appel à nos équipes pour la transformer en un lieu chaleureux et #convivial, idéal pour les réunions familiales.
Notre architecte ayant dessiné les cloisons et conçu les plans intérieurs de la maison, il était absolument nécessaire de suivre le chantier de près afin de s’assurer de la bonne exécution des travaux par le constructeur. L’électricité, le placo et les sols ayant été faits, nous avons pris plaisir à jouer avec les couleurs et aménager les différents espaces.
Zoom sur les travaux réalisés :
- Réalisation des peintures Farrow & Ball
- Pose de la cuisine IKEA
- Dessin et réalisation des menuiseries sur mesure (claustra, escalier, table haute, placards et bibliothèque avec banc intégré, et têtes de lit des différentes chambres).
- Pose de la robinetterie, des faïences, des cabines de douche et meubles de salle de bain.

A modern staircase that is both curved and u-shaped, with fluidly floating wood stair railing. Cascading glass teardrop chandelier hangs from the to of the 3rd floor.
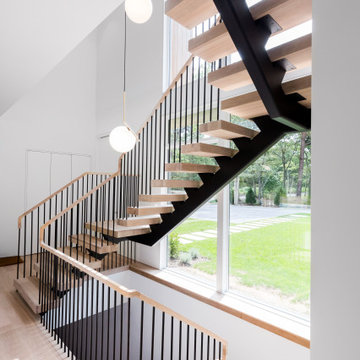
Floating staircase with steel mono-stringer and white oak treads as seen from below. The wood top rail seamlessly flows up the multi level staircase.
Stairs and railings by Keuka Studios
Photography by Dave Noonan
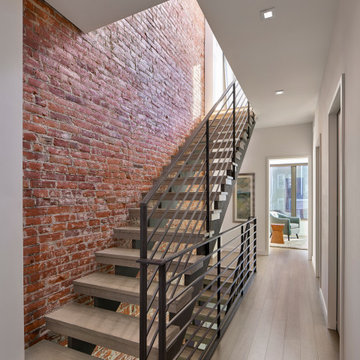
The staircase maximizes light flow from all three levels of the home. Custom metal staircase by Bill Curran Design.
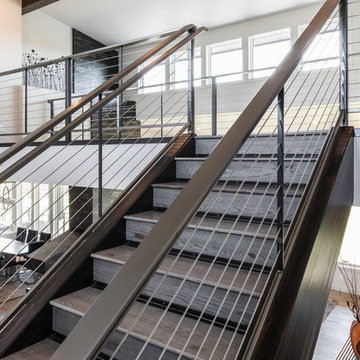
The staircase leads to a bridge overlooking the entry and living room and leads to another office and flexible room and full bathroom. The flexible room is being used as a home theater space.
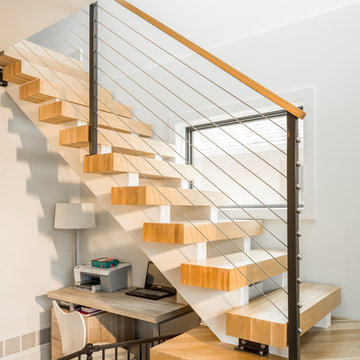
White oak floaing staircase with stainless steel cable railing. Small office nook. Photo by Jess Blackwell
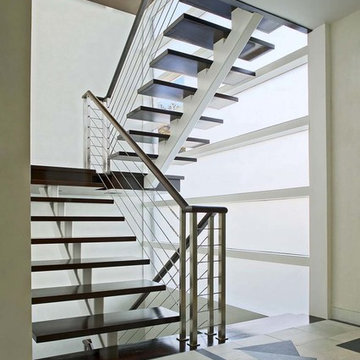
metal stringer with black powder coating
metal stringer and post with matt black powder coating
3/16" stainless steel cable railing
2"x2" stainless steel post
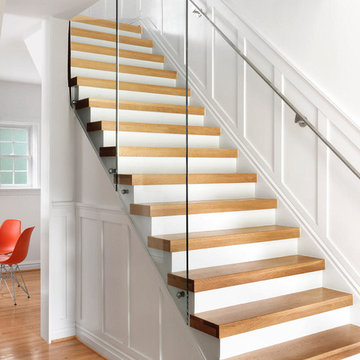
A view of the modern update to a traditional entry and stair. Full-height glass guards extend to the hall above. The treads have been replaced with a new, bold profile, and finished to match the hardwood floors. Stainless Steel Handrail by TROCO Custom Fabricators, LLC.
Modern Wood Staircase Ideas and Designs
9
