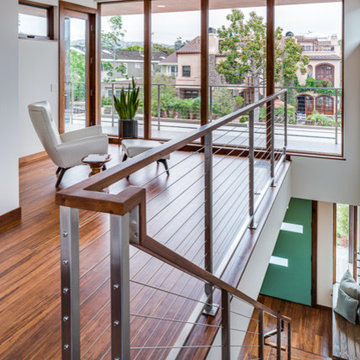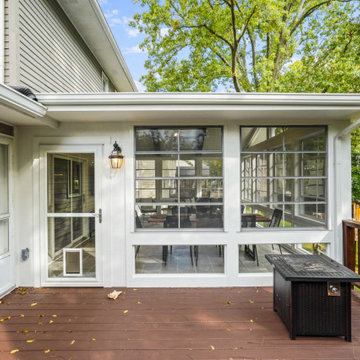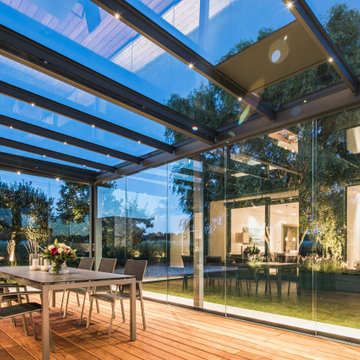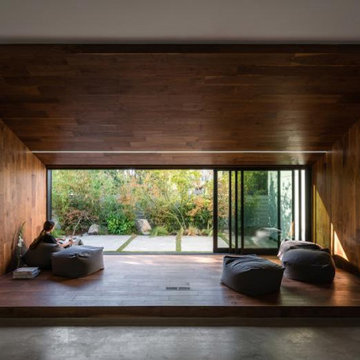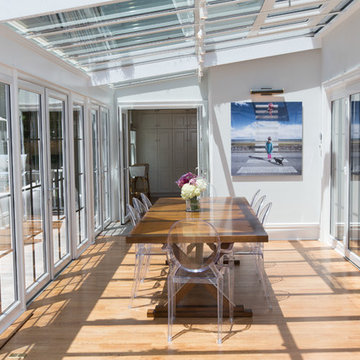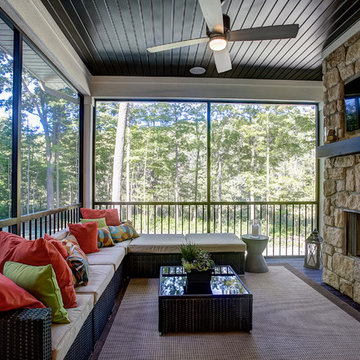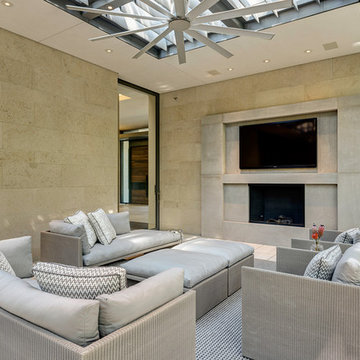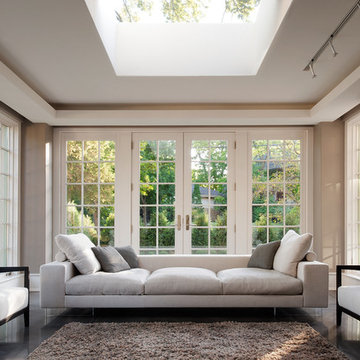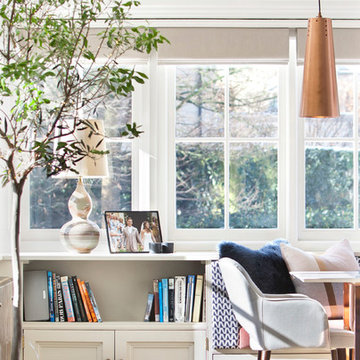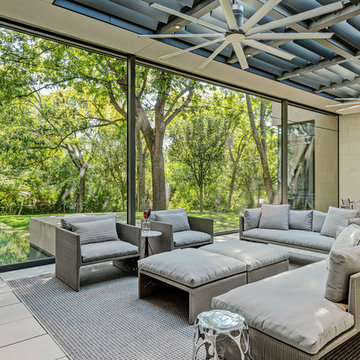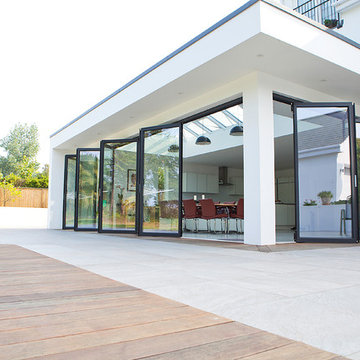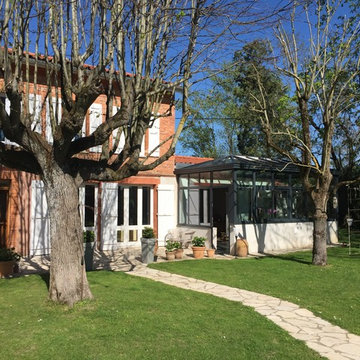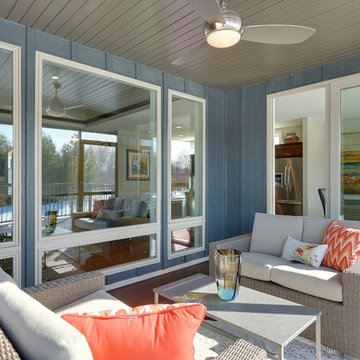Modern Conservatory Ideas and Designs
Refine by:
Budget
Sort by:Popular Today
121 - 140 of 6,242 photos
Item 1 of 4
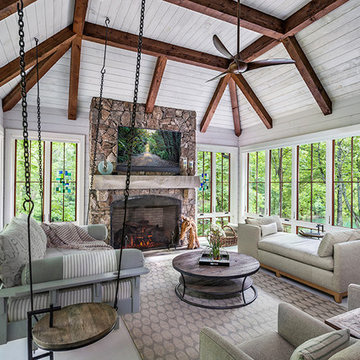
This light and airy lake house features an open plan and refined, clean lines that are reflected throughout in details like reclaimed wide plank heart pine floors, shiplap walls, V-groove ceilings and concealed cabinetry. The home's exterior combines Doggett Mountain stone with board and batten siding, accented by a copper roof.
Photography by Rebecca Lehde, Inspiro 8 Studios.
Find the right local pro for your project
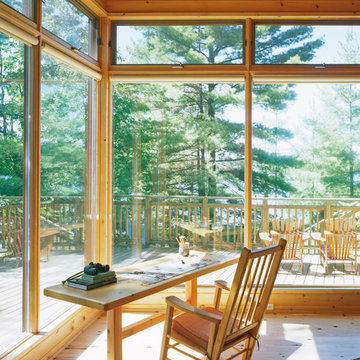
A quiet moment enjoying a view of a pristine lake. Pine wall paneling and flooring complement more modern large windows, maximizing views of nature and daylight. Beautifully designed and crafted wood furniture create a perfect contemplative space for writing, birdwatching, and reflection.
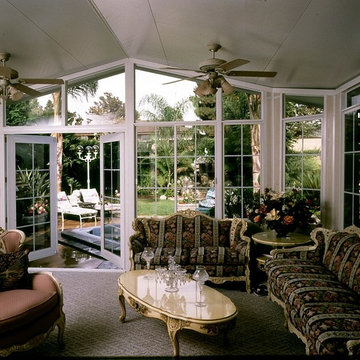
C-Thru Sunrooms of Northern California takes pride in providing the Bay Area with energy-efficient conservatories, solariums, sunrooms, awnings, and patio rooms that make for the perfect addition to any home. Located in Hayward CA, we combine the latest sunroom technology with both modern and classic architecture to design gorgeous and durable Bay Area sunrooms that our clients will be proud of for years to come.
Contact us today for an estimate!
P: 1-650-339-1477
E: marco.truvaluebuilders@gmail.com
Take a look at our video walk through at the link below!
https://www.youtube.com/watch?v=esXIo3IA1uQ&t=56s
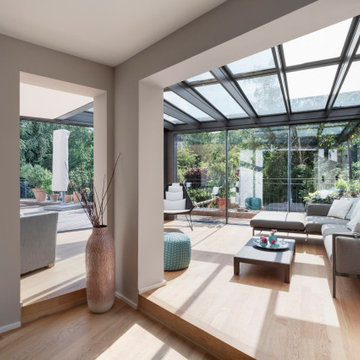
Der bereits vorhandenen Maisonettewohnung wird eine dritte Ebene zugefügt, zwei Jahre später wird der Wohnraum durch eine Glasanbau auf die große Terrasse zum Garten hin erweitert:
Die Verbindung zwischen erstem und zweitem Obergeschoss wird als offene Konstruktion frei auskragender Holzstufen platzsparend über dem bereits vorhandenen Treppenlauf angelegt, als Absturzsicherung wird eine raumhohe Verglasung verbaut, die zwischen Decke und Boden rahmenlos ‚eingespannt‘ kaum in Erscheinung tritt. Der obere Abschluss der Treppe wird folgerichtig durch eine eingespannte Glasscheibe erstellt, der Deckendurchbruch mit V2A-Blenden eingefasst, so dass die Filigranität der reduzierten Konstruktion wahrnehmbar bleibt.
Der Wintergarten wird als Wohnraumerweiterung am südlichen Terrassenende mit sechs verfahrbaren, filigranen Schiebetüren angelegt, die eine maximale, flexible Öffnung mit einem fließenden Übergang von innen und außen ermöglichen. Als Sonnenschutz kommen in die Isolierschicht des Glases integrierte, fahrbare Sonnenschutzfolien zu tragen, so dass die Konstruktion und Transparenz erhalten bleibt, das Glashaus bei Bedarf aber flexibel zu verschatten ist
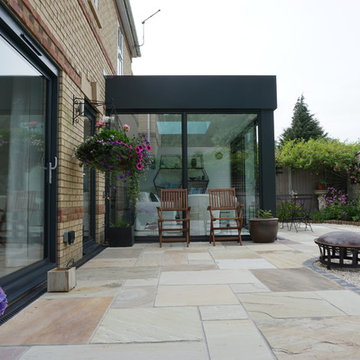
Smart systems aluminium sliding doors with a slimline 35mm sight line. Aluminium pressings were used to create the external façade
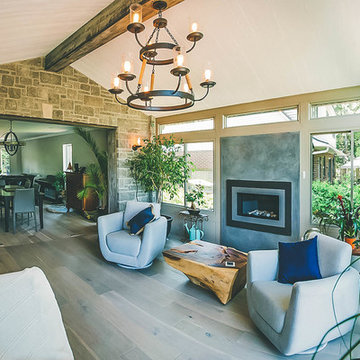
Modern cathedral room with exterior wall removed. Fireplace with modern interior decoration.
Modern Conservatory Ideas and Designs
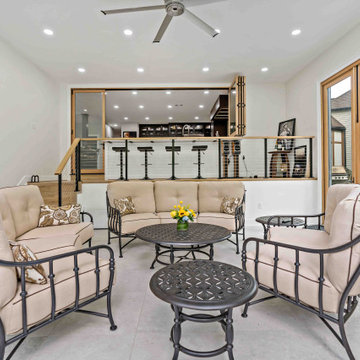
Our MOSS customers are extensive world travelers and admirers of architecture. They knew that they wanted to remodel their more traditional Ashburn home to reflect their desire for contemporary and modern elements, not only in their kitchen but also with the addition of a new family room space that would lead to the backyard. The homeowners worked with an architect directly to design the addition that MOSS executed off the back of their home’s kitchen – it was meant to be a unique contrast to the existing home’s structure while flowing naturally from the original space and was also meant to be used essentially year-round with the doors open or closed. Specific details, including the retractable window from the kitchen to the new family room addition, were added to create the options of multi-use capabilities of the home’s various spaces. Overall, the remodel has given the home the transformation the homeowners longed for and envisioned on their travels.
7
