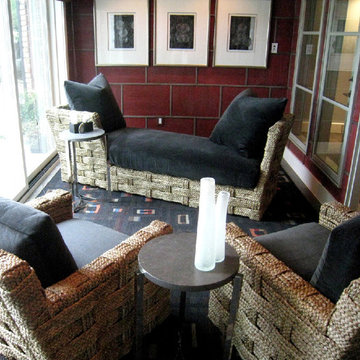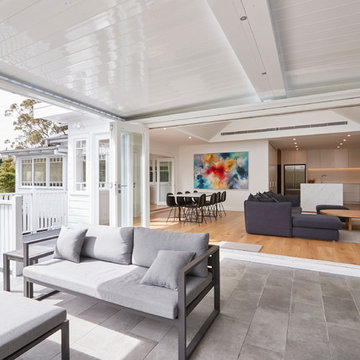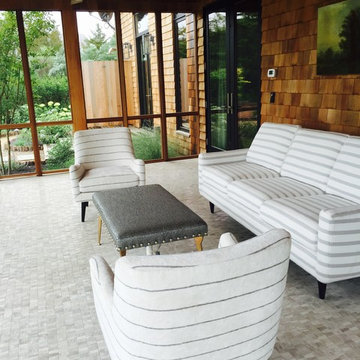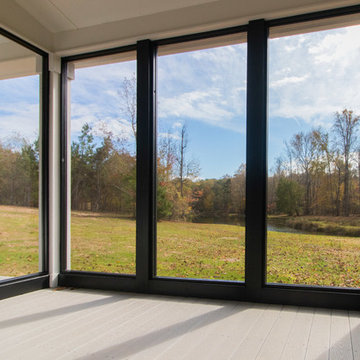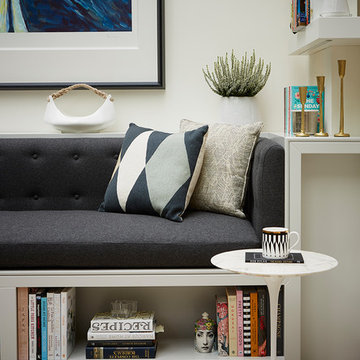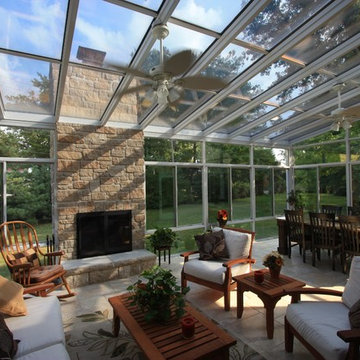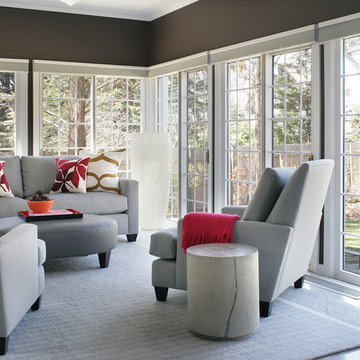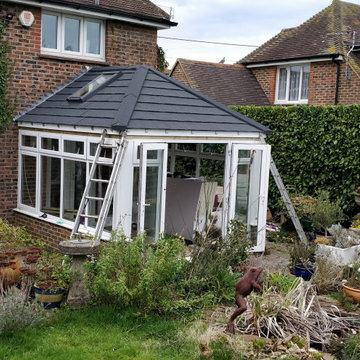Modern Conservatory with Ceramic Flooring Ideas and Designs
Refine by:
Budget
Sort by:Popular Today
1 - 20 of 143 photos
Item 1 of 3
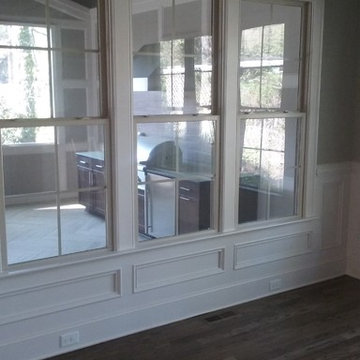
Interior view of outdoor kitchen and exterior living space from remodeled interior eat in area
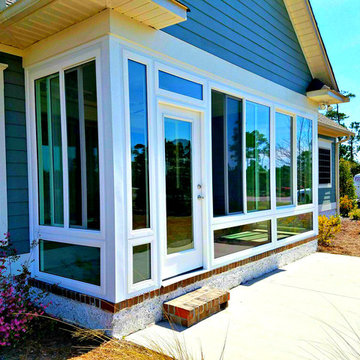
Porch Conversion provided materials and labor for the demolition and construction for this entire project, including all prep work and removal/disposal of all debris. This project included:
1. 4-inch thermally broken, aluminum framing
2. 36-inch Prime Full View Door with a Transom
3. Widows with 4-inch Temcor frames with window load rated at 150 MPH and a DP rating of 60 for a 6'x6' Horizontal Slider.
4. Glass that is Low E_366, Energy Star rated, dual pane argon gas filled and tempered to code
5. Clear View material screens
6. 3 outlets installed to code
7. 220 square-feet of R30 insulation in the ceiling
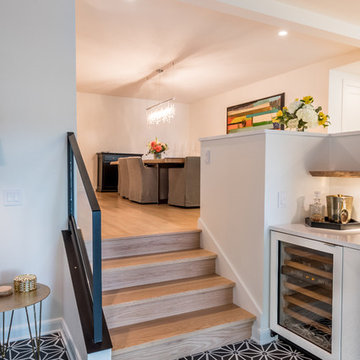
A custom stair railing was created and combines black metal and glass. It keeps the stairs feeling larger and the room feeling larger. The black and white cement tile offers texture and pattern in a fun way that's perfect for a sunporch.
Photographer: Martin Menocal
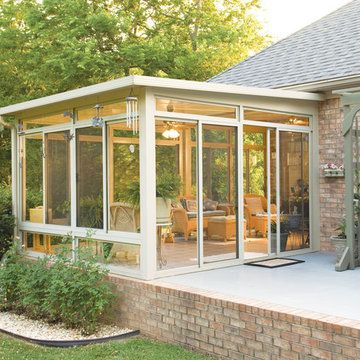
McDrake is the authorizing installer for the Betterliving sunrooms. We install three seasons and four season sunrooms.
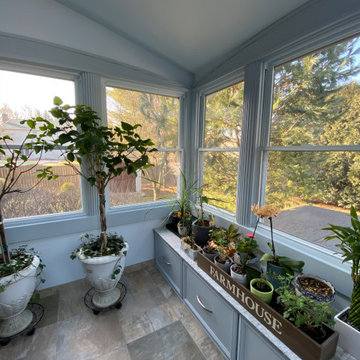
Updated this formerly 1 season to room to be a heated/cooled year round sunroom, with new tile flooring, cathedral ceiling, recessed lighting, custom cabinetry for a bench as well as custom trim around the windows.
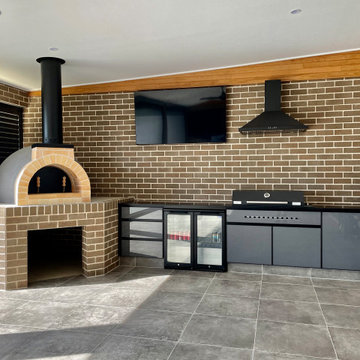
MODERN CHARM
- Custom designed and manufactured outdoor kitchen, with the following features:
Black powder coated aluminium frame doors with recessed handle pull, glass insert and feature grey paint colour
Custom fitted BBQ with ventilation grill in glass panel
20mm thick stone benchtop
Tiled kickface
Blum hardware
Sheree Bounassif, Kitchens by Emanuel
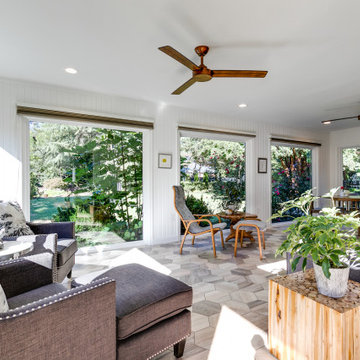
This dated 80's home needed a major makeover inside and out. For the most part, the home’s footprint and layout stayed the same, but details and finishes were updated throughout and a few structural things - such as expanding a bathroom by taking space from a spare bedroom closet - were done to make the house more functional for our client.
The exterior was painted a bold modern dark charcoal with a bright orange door. Carpeting was removed for new wood floor installation, brick was painted, new wood mantle stained to match the floors and simplified door trims. The kitchen was completed demoed and renovated with sleek cabinetry and larger windows. Custom fabricated steel railings make a serious statement in the entryway, updating the overall style of the house.
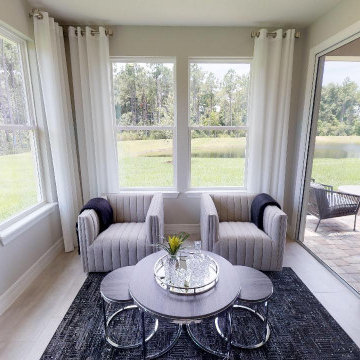
Offered in the Palmary Floor Plan in Del Webb Nocatee, this sunroom offers ample amounts of natural light, making it the perfect place to relax and unwind.
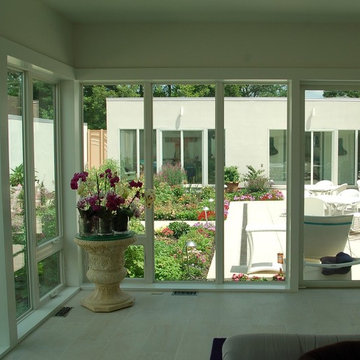
The homeowner of this modern home in St. Louis wanted to build a minimalist architectural-style home to provide a clean and simple backdrop for her art collection. The design of the home called for windows that would provide a balanced natural light for the interior with large expanses of glass. According to architect Jeff Day, “St. Louis is notorious for 40+ degree changes in a single day. I needed a high-performance, sustainable window with an excellent energy-efficiency rating that would enhance the home’s minimalist style.”
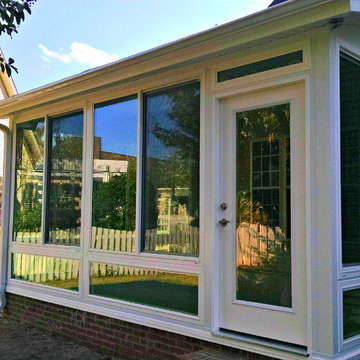
Porch Conversion remodeled a screened-in patio in Leland this past winter. Pictured here is the new and improved sunroom addition. This sunroom addition is 208 square-feet of luxury living, complete with tile, electrical, concrete and masonry work.
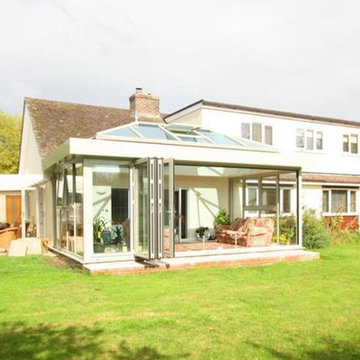
This cutting edge innovative conservatory shows what can be created when client, designer and manufacturer come together.
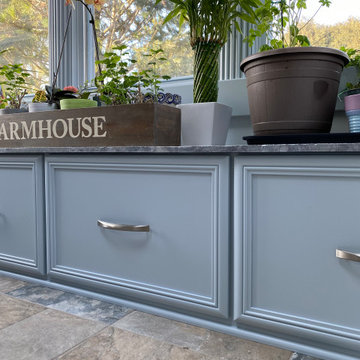
Updated this formerly 1 season to room to be a heated/cooled year round sunroom, with new tile flooring, cathedral ceiling, recessed lighting, custom cabinetry for a bench as well as custom trim around the windows.
Modern Conservatory with Ceramic Flooring Ideas and Designs
1
