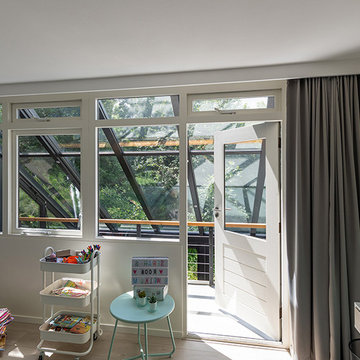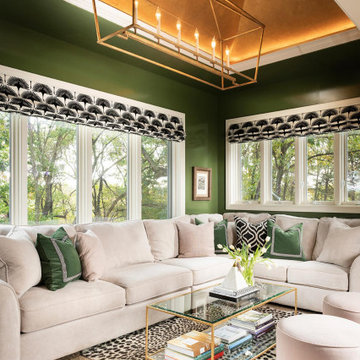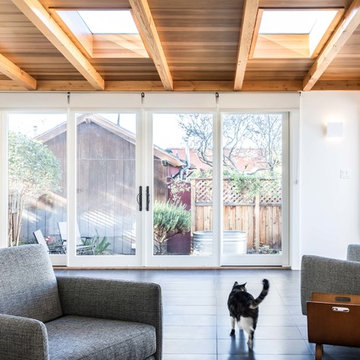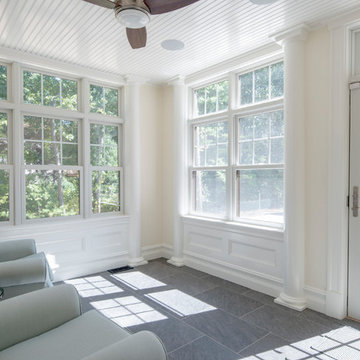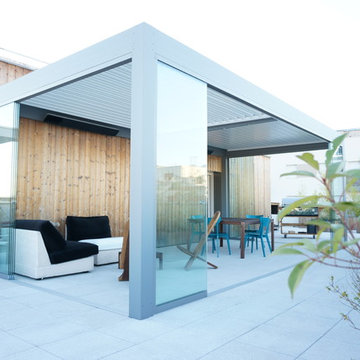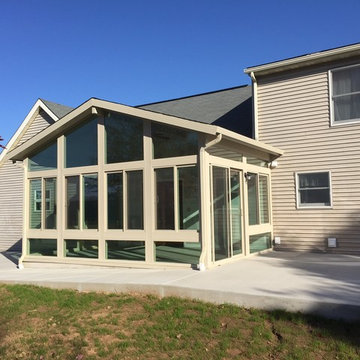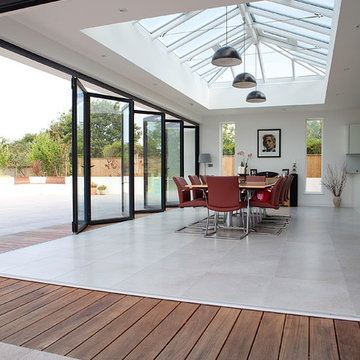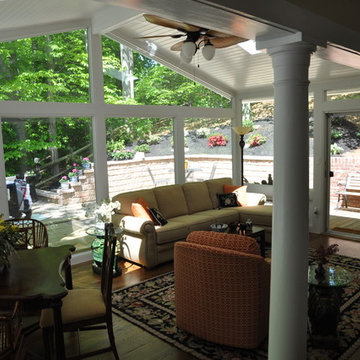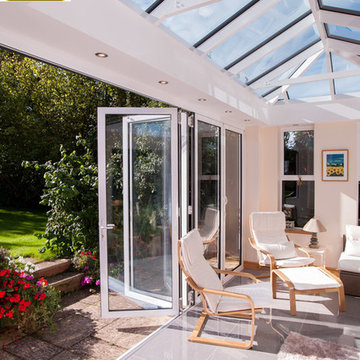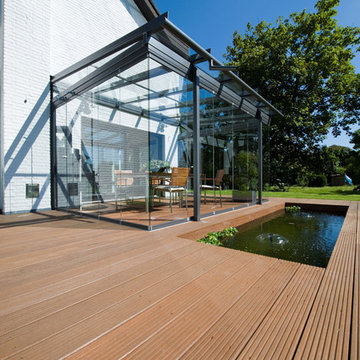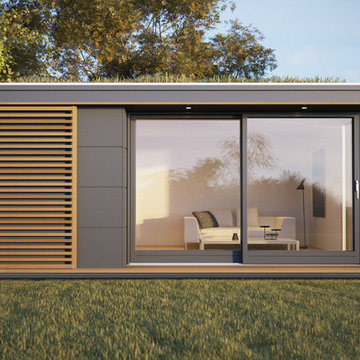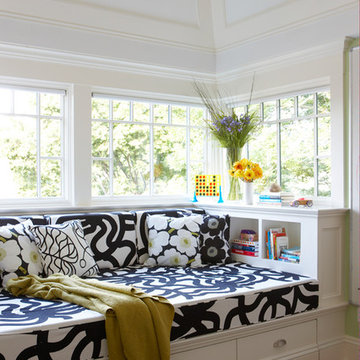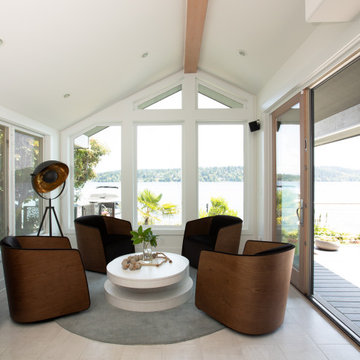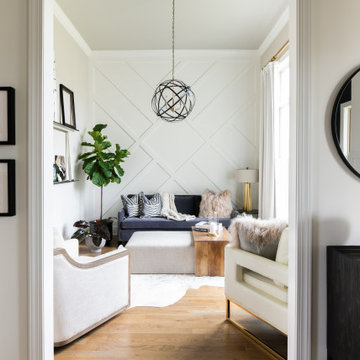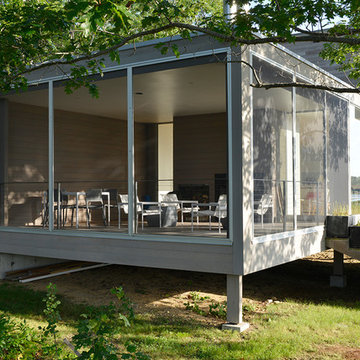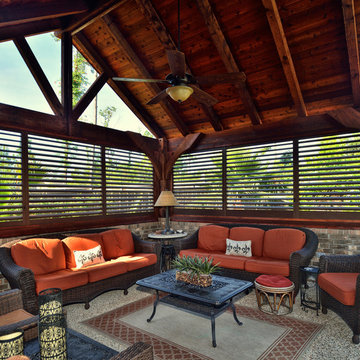Modern Conservatory Ideas and Designs
Refine by:
Budget
Sort by:Popular Today
81 - 100 of 6,242 photos
Item 1 of 4
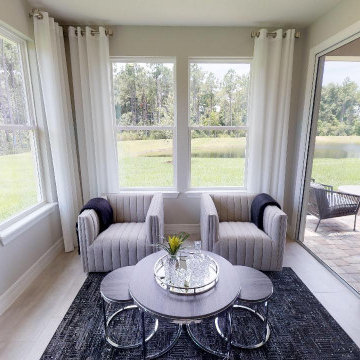
Offered in the Palmary Floor Plan in Del Webb Nocatee, this sunroom offers ample amounts of natural light, making it the perfect place to relax and unwind.
Find the right local pro for your project
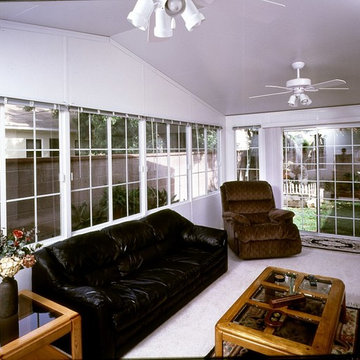
C-Thru Sunrooms of Northern California takes pride in providing the Bay Area with energy-efficient conservatories, solariums, sunrooms, awnings, and patio rooms that make for the perfect addition to any home. Located in Hayward CA, we combine the latest sunroom technology with both modern and classic architecture to design gorgeous and durable Bay Area sunrooms that our clients will be proud of for years to come.
Contact us today for an estimate!
P: 1-650-339-1477
E: marco.truvaluebuilders@gmail.com
Take a look at our video walk through at the link below!
https://www.youtube.com/watch?v=esXIo3IA1uQ&t=56s
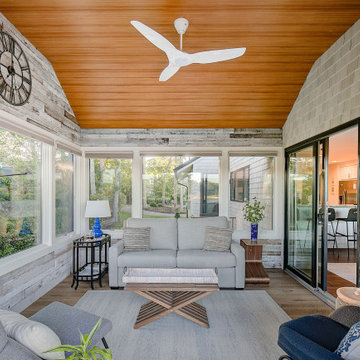
The original room was just a screen room with a low flat ceiling constructed over decking. There was a door off to the side with a cumbersome staircase, another door leading to the rear yard and a slider leading into the house. Since the room was all screens it could not really be utilized all four seasons. Another issue, bugs would come in through the decking, the screens and the space under the two screen doors. To create a space that can be utilized all year round we rebuilt the walls, raised the ceiling, added insulation, installed a combination of picture and casement windows and a 12' slider along the deck wall. For the underneath we installed insulation and a new wood look vinyl floor. The space can now be comfortably utilized most of the year.
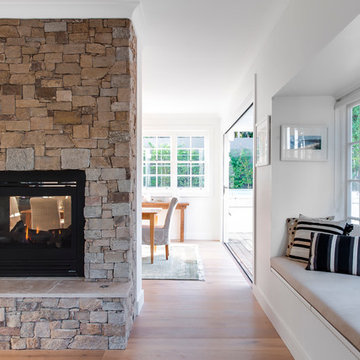
The informal lounge area of the Balgowlah Project features a built in stone fireplace with window seating, allowing views of the external garden areas. Timber flooring throughout the house.
Building & Project Management: Liebke Projects PTY LTD
Photography: Nicole England
Modern Conservatory Ideas and Designs
5
