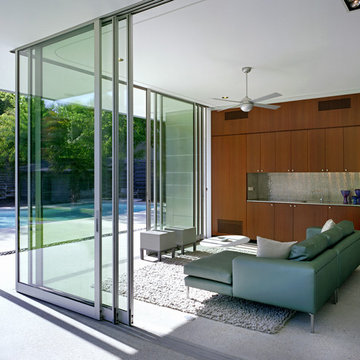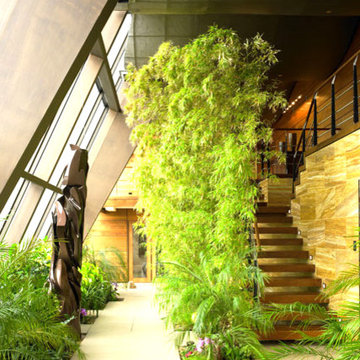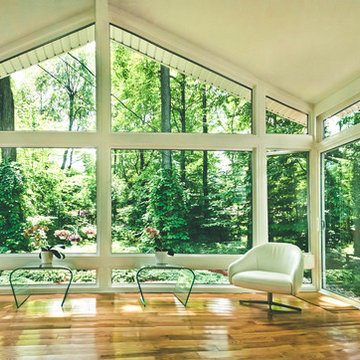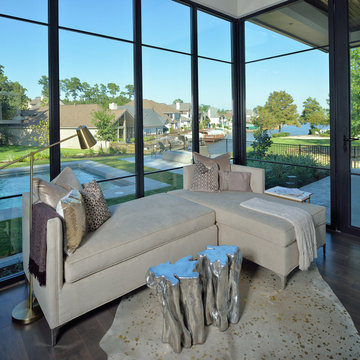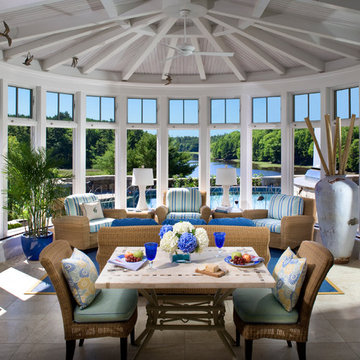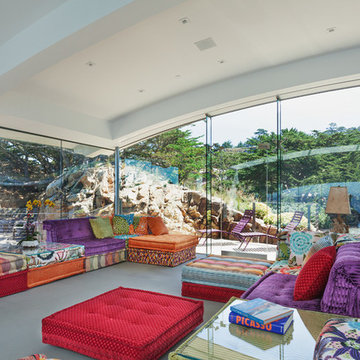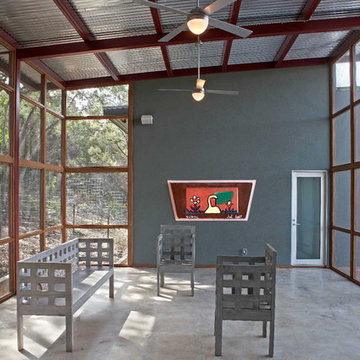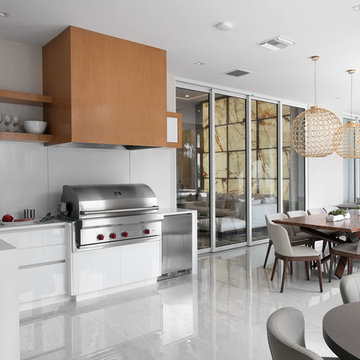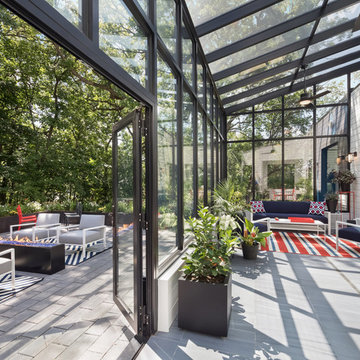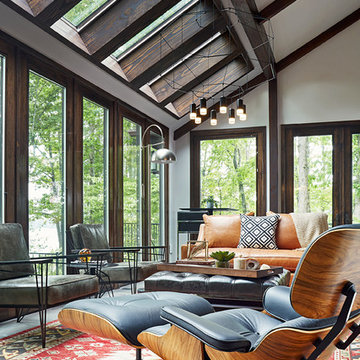Luxury Modern Conservatory Ideas and Designs
Refine by:
Budget
Sort by:Popular Today
1 - 20 of 194 photos
Item 1 of 3

The view from the top, up in the eagle's nest.
As seen in Interior Design Magazine's feature article.
Photo credit: Kevin Scott.
Other sources:
Fireplace: Focus Fireplaces.
Moroccan Mrirt rug: Benisouk.

This is an elegant four season room/specialty room designed and built for entertaining.
Photo Credit: Beth Singer Photography
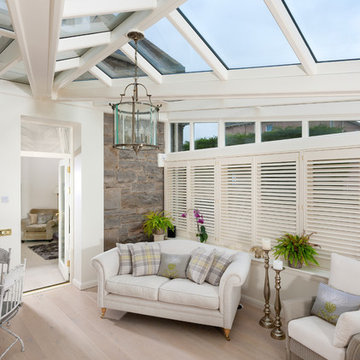
A luxury conservatory extension with bar and hot tub - perfect for entertaining on even the cloudiest days. Hand-made, bespoke design from our top consultants.
Beautifully finished in engineered hardwood with two-tone microporous stain.
Photo Colin Bell
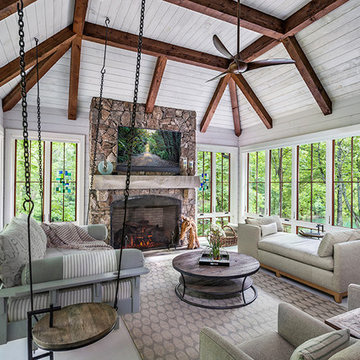
This light and airy lake house features an open plan and refined, clean lines that are reflected throughout in details like reclaimed wide plank heart pine floors, shiplap walls, V-groove ceilings and concealed cabinetry. The home's exterior combines Doggett Mountain stone with board and batten siding, accented by a copper roof.
Photography by Rebecca Lehde, Inspiro 8 Studios.
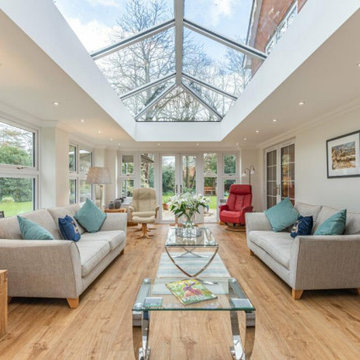
A very large flat roof home extension with a lantern roof. Very modern finishes, lots of natural light coming through the glass
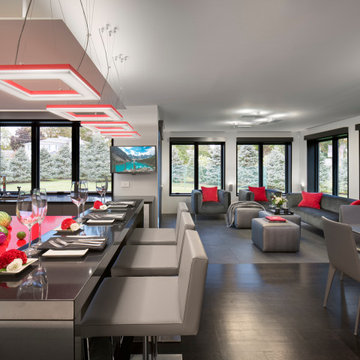
Larisa McShane and Associates removed the walls between the foyer, kitchen, living room, dining room, and den, opening up the entire 1200 square foot first floor into one large, sweeping area that’s easy to navigate and perfect for family gatherings. The new space comprises the kitchen, dining area and sunroom in this photo, as well as a living room.

This light and airy lake house features an open plan and refined, clean lines that are reflected throughout in details like reclaimed wide plank heart pine floors, shiplap walls, V-groove ceilings and concealed cabinetry. The home's exterior combines Doggett Mountain stone with board and batten siding, accented by a copper roof.
Photography by Rebecca Lehde, Inspiro 8 Studios.
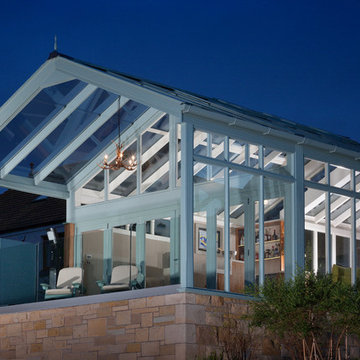
A luxury conservatory extension with bar and hot tub - perfect for entertaining on even the cloudiest days. Hand-made, bespoke design from our top consultants.
Beautifully finished in engineered hardwood with two-tone microporous stain.
Photo Colin Bell
Luxury Modern Conservatory Ideas and Designs
1


