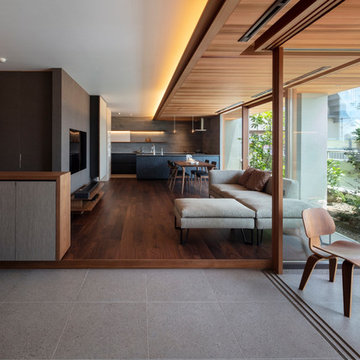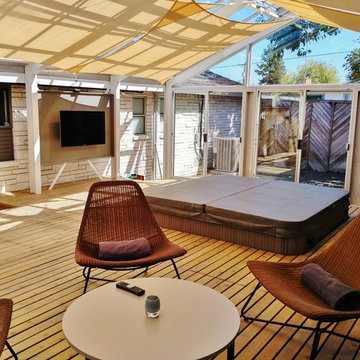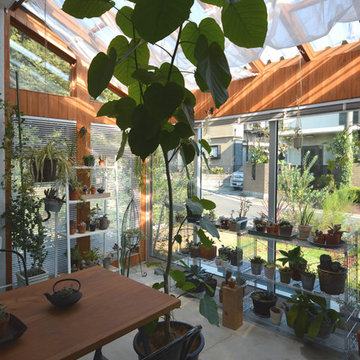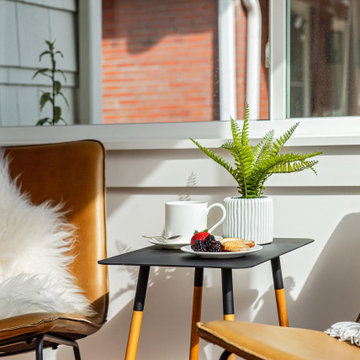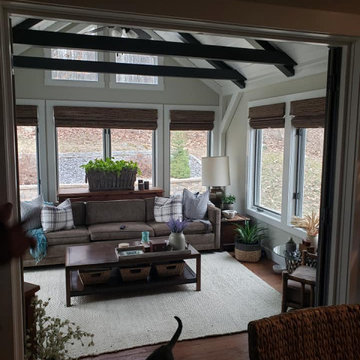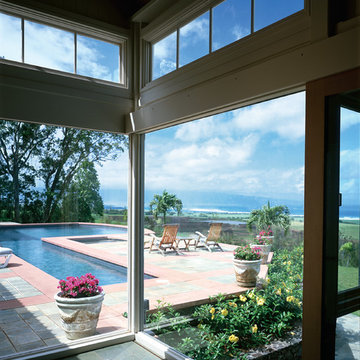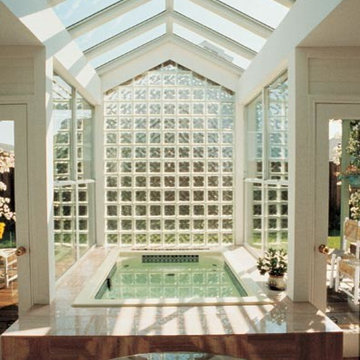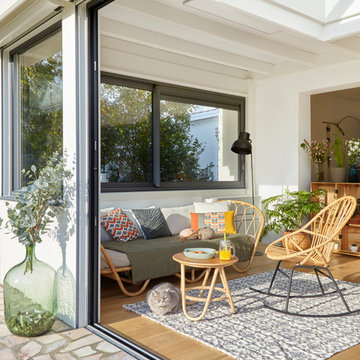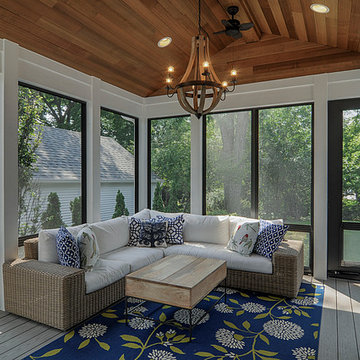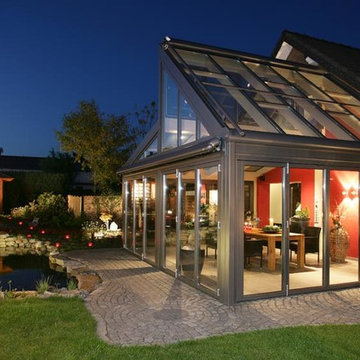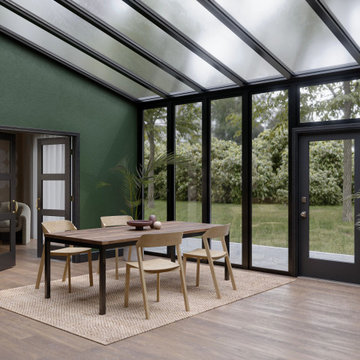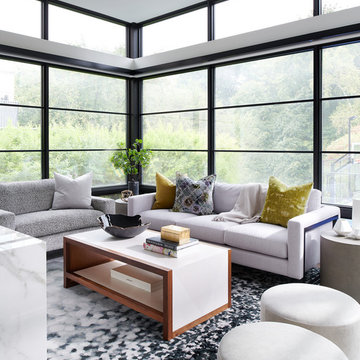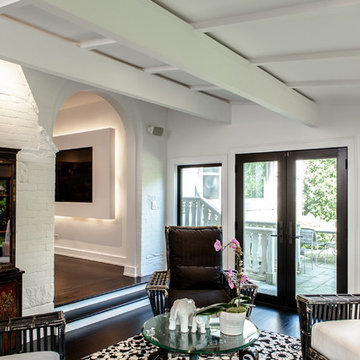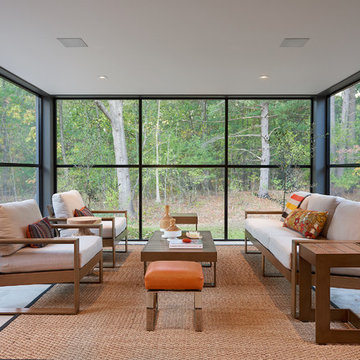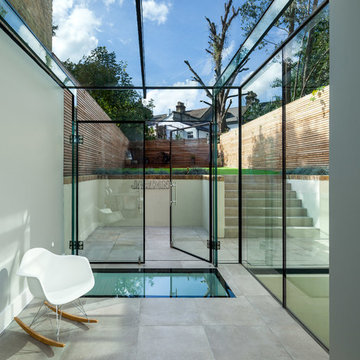Modern Conservatory Ideas and Designs
Refine by:
Budget
Sort by:Popular Today
61 - 80 of 6,240 photos
Item 1 of 4
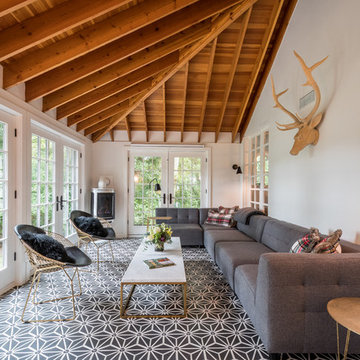
Cement tile floor in sunporch with exposed wood beam ceiling adds a ton of texture. The long gray sectional offers seating with lake views. Gold wire chairs, a gold metal table base with a marble table top both add different layers of texture. A corner modern fireplace adds warmth and ambiance. Wall mounted sconces add height and reading light at the corners of the sofa.
Photographer: Martin Menocal
Find the right local pro for your project
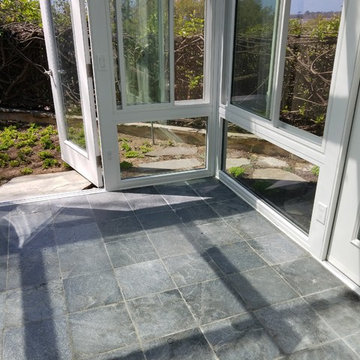
In this project we designed a Unique Sunroom addition according to house dimensions & structure.
Including: concrete slab floored with travertine tile floors, Omega IV straight Sunroom, Vinyl double door, straight dura-lite tempered glass roof, electrical hook up, ceiling fans, recess lights,.
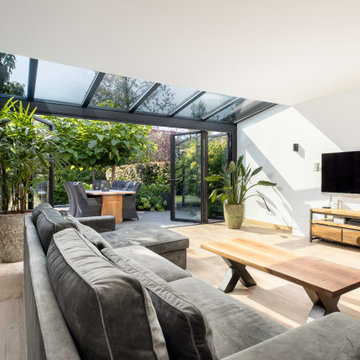
Le système de baie accordéon aluminium Highline, d'une profondeur de construction de 84mm, offre une faible largeur de meneau de 99 mm. Cela s'explique par le cœur de la baie accordéon : la bionicTURTLE®. Cette âme isolante multifonctionnelle allie divers détails techniques. Sa forme permet d'avoir des profilés extrêmement fins, et ce même en présence de vantaux de grandes dimensions et de poids élevé. En outre, elle permet d'accueillir le verrouillage et les ferrures et garantit une isolation optimale.
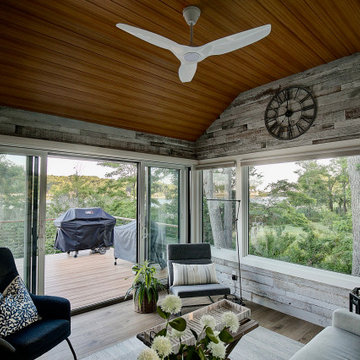
The original room was just a screen room with a low flat ceiling constructed over decking. There was a door off to the side with a cumbersome staircase, another door leading to the rear yard and a slider leading into the house. Since the room was all screens it could not really be utilized all four seasons. Another issue, bugs would come in through the decking, the screens and the space under the two screen doors. To create a space that can be utilized all year round we rebuilt the walls, raised the ceiling, added insulation, installed a combination of picture and casement windows and a 12' slider along the deck wall. For the underneath we installed insulation and a new wood look vinyl floor. The space can now be comfortably utilized most of the year.
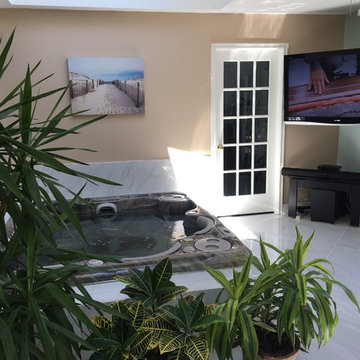
A beautiful Hydropool Self Cleaning 495 set into a raised tile section of a sunroom. Love how the light greys in the hot tub work with the light grey in the tile. Gorgeous.
Modern Conservatory Ideas and Designs
4
