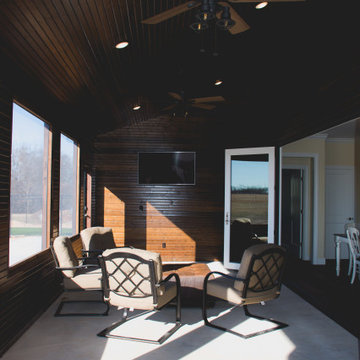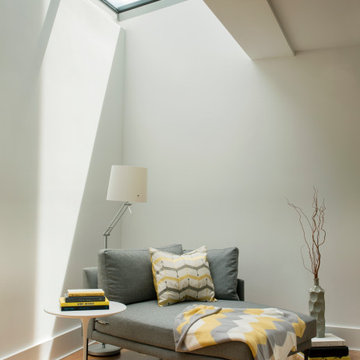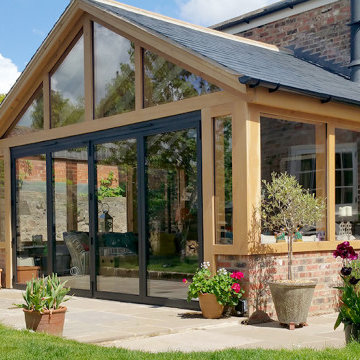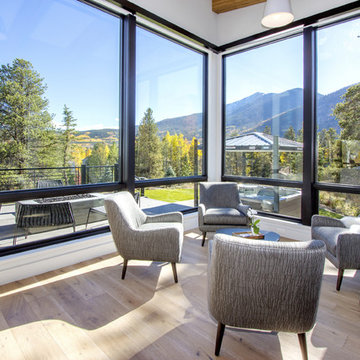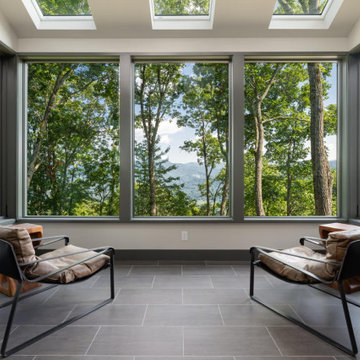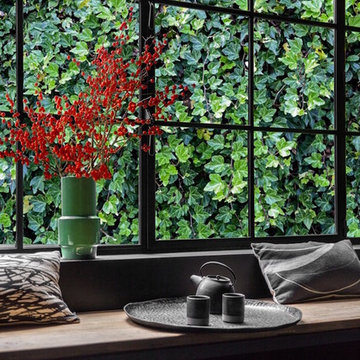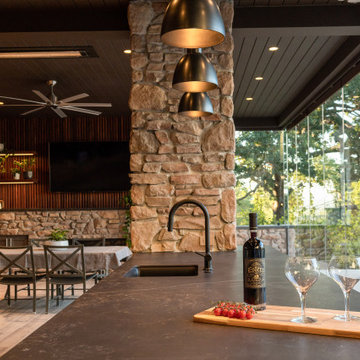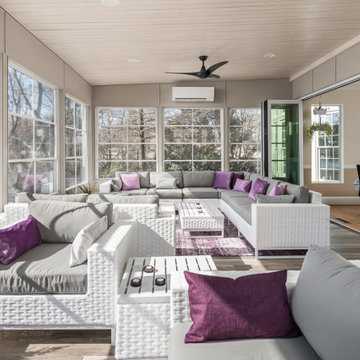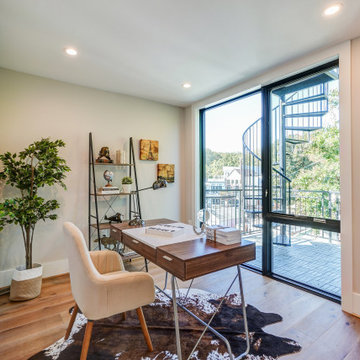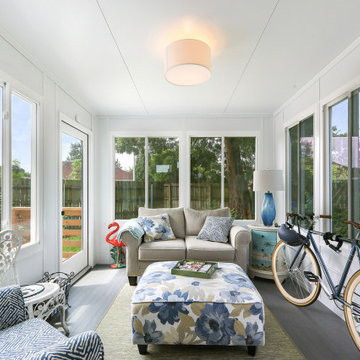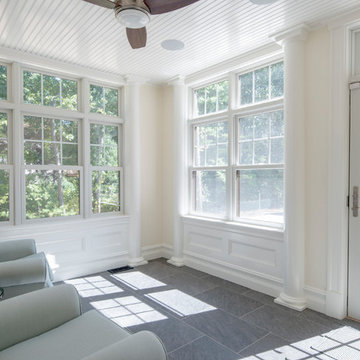Modern Conservatory Ideas and Designs
Refine by:
Budget
Sort by:Popular Today
41 - 60 of 6,247 photos
Item 1 of 4
Find the right local pro for your project
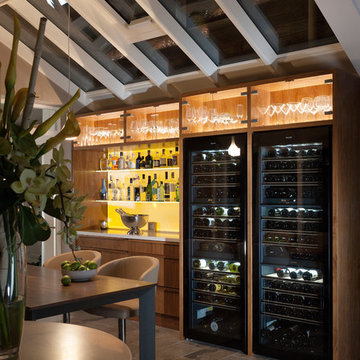
A luxury conservatory extension with bar and hot tub - perfect for entertaining on even the cloudiest days. Hand-made, bespoke design from our top consultants.
Beautifully finished in engineered hardwood with two-tone microporous stain.
Photo Colin Bell
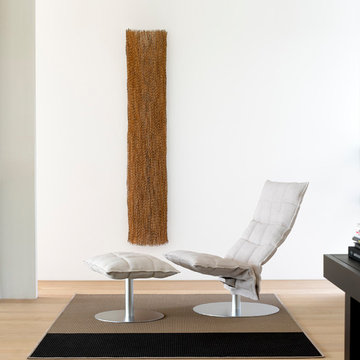
Woodnotes 2017 Collection.
Swivel K Chair and Ottoman in Sand Stone-White; Beach Rug in Nutria-Black;
Available through Linea, Inc. in Los Angeles.
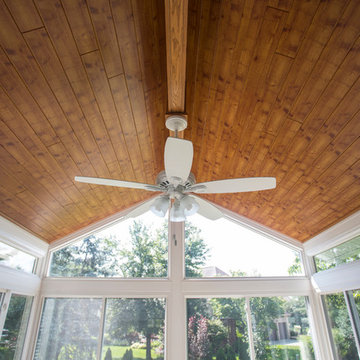
Ohio Exteriors installed a LivingSpace Transitions 4 season custom cathedral style sunroom that measured 12' x 16'. we installed the custom vinyl windows. We tied into the existing roof, and matched the existing shake siding. We extended the existing HVAC system. We also installed new French doors.
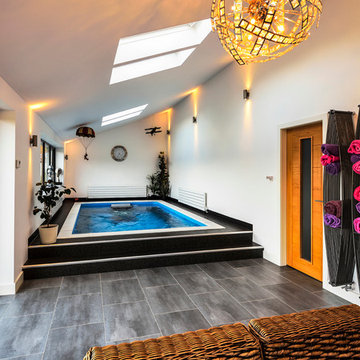
A partially in-ground Endless Pool installation. The clean modern lines of this room get a lift from the quirky chandelier, bowed shelving, and playful aerial accents.
To plan an Endless Pool that's as unique as you are, start with a Free Idea Kit from www.endlesspools.com.
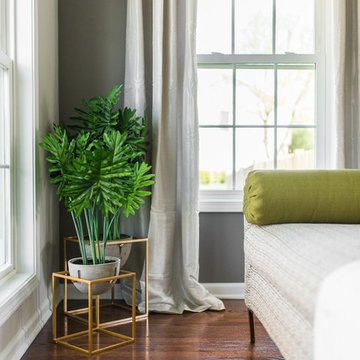
Photography: Ryan Ocasio Photography
Interior Design: Brynne Parrish Design Co
Loc: Bloomingdale, IL
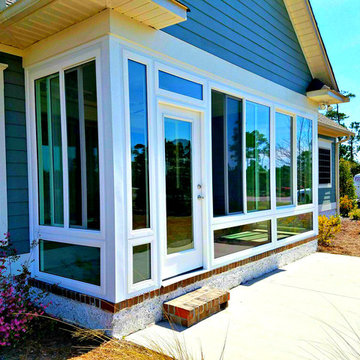
Porch Conversion provided materials and labor for the demolition and construction for this entire project, including all prep work and removal/disposal of all debris. This project included:
1. 4-inch thermally broken, aluminum framing
2. 36-inch Prime Full View Door with a Transom
3. Widows with 4-inch Temcor frames with window load rated at 150 MPH and a DP rating of 60 for a 6'x6' Horizontal Slider.
4. Glass that is Low E_366, Energy Star rated, dual pane argon gas filled and tempered to code
5. Clear View material screens
6. 3 outlets installed to code
7. 220 square-feet of R30 insulation in the ceiling
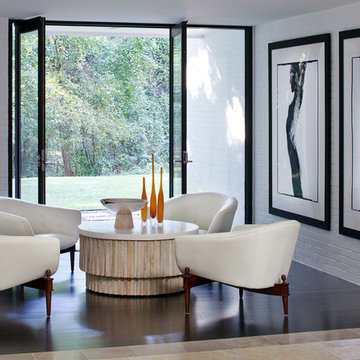
© RON BLUNT
A modernist home with a luxurious pool.
LUXE Magazine's 2015 GOLD LIST
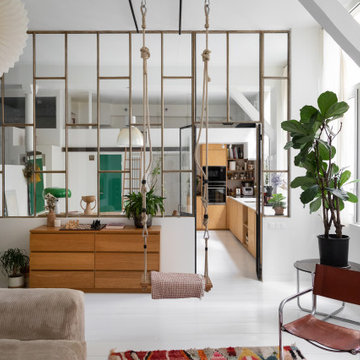
La grande verrière en acier brut, vestige de l'atelier de confection, a été conservée. Elle isole désormais la cuisine / salle à manger du salon. Au plafond, les barres de suspension témoignent de l'histoire industrielle du lieu.
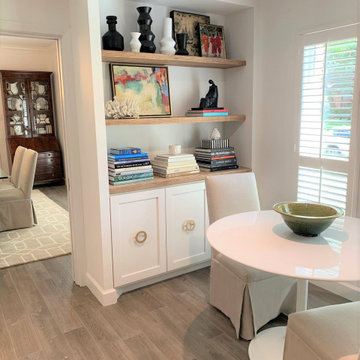
Dining turned into a intimate breakfast nook and coffee sipping area. It is multi-functional with a desk on the other side.
Modern Conservatory Ideas and Designs
3
