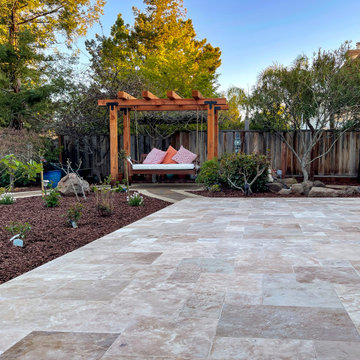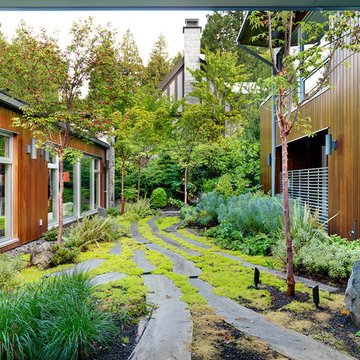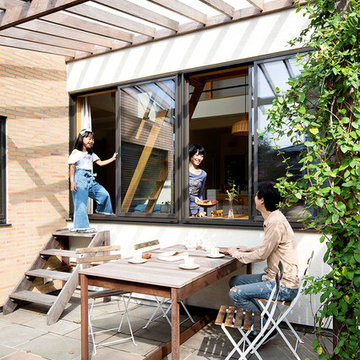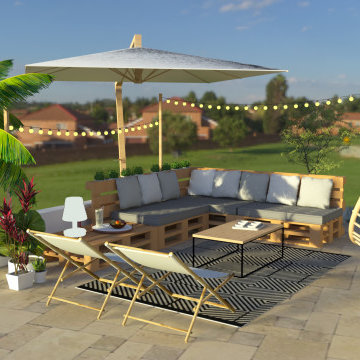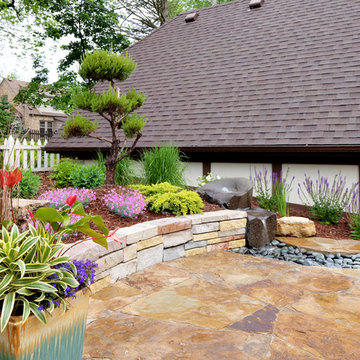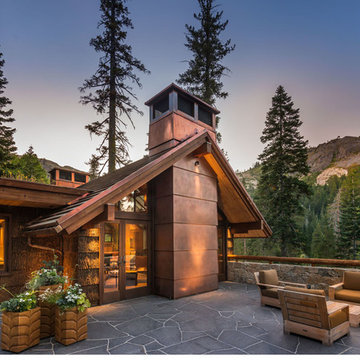Midcentury Patio with Natural Stone Paving Ideas and Designs
Refine by:
Budget
Sort by:Popular Today
81 - 100 of 278 photos
Item 1 of 3
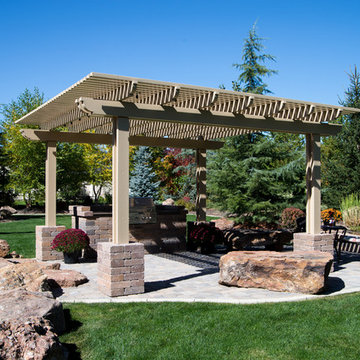
This freestanding pergola is the ultimate finish to this outdoor kitchen. Secluded in the privacy of their own backyard, these homeowners have themselves a secret oasis.
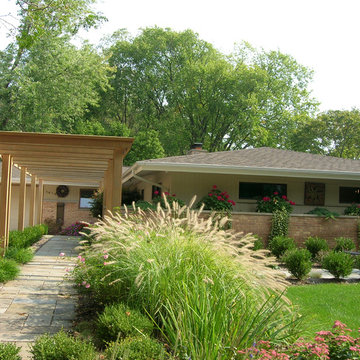
Large grasses flank the entry walk. A small patio for outdoor seating is partially concealed with a boxwood hedge.
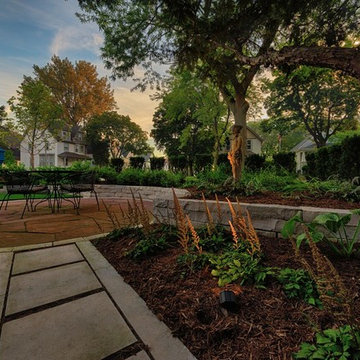
Seated within the courtyard, a degree of privacy from the busy street is afforded by sinking the space into the grade as well the surrounding landscape with a hedge of Hicks yews. The grades are transitioned by a cut stone retaining wall of Eden stone which serves the dual purpose as a seat wall. The patio is a simple circle of tightly cut Colorado flagstone bordered in Valders stone planking. Colorado flagstone is present in masonry details of the nearby chimney's masonry.
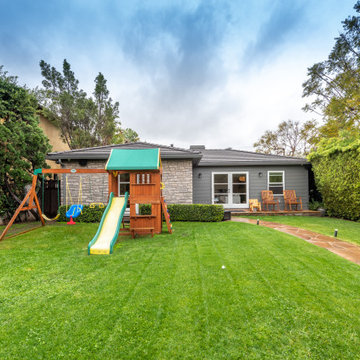
This front yard is enclosed and private, with lots of space for the kids to play. The front of the house maintains it's original 1949 California traditional yet modern look of stacked stone walls with wood siding, along with the addition of new french doors and windows.
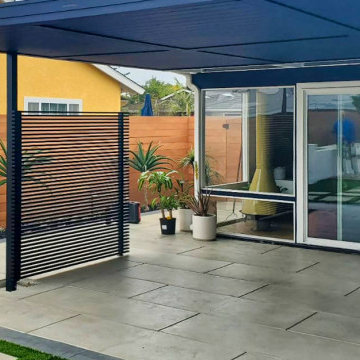
It gets hot in California! You need to get outdoors, but make sure that you are in the shade! You'll love our powder-coated aluminum "sun stoppers"! Our pergolas will help keep you cool and less prone to sunburn.
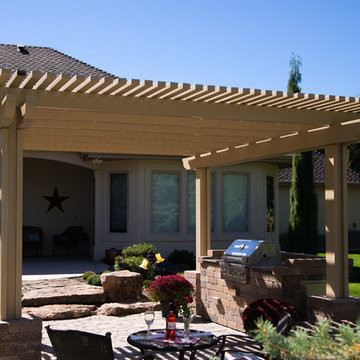
This freestanding pergola is the ultimate finish to this outdoor kitchen. Secluded in the privacy of their own backyard, these homeowners have themselves a secret oasis.
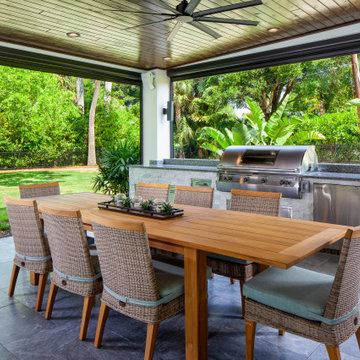
Design and Built and additional patio complete with automatic insect screen, modern pool, spa, landscaping and outdoor kitchen.
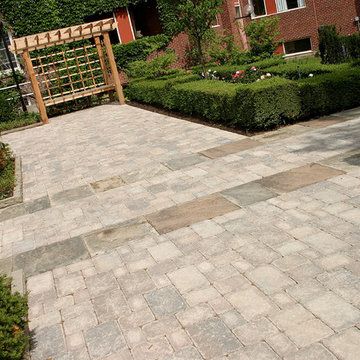
Very romantic Cedar arbour with seating bench terminate the views where the paths cross from East to West. A trellis on the back of the arbour is now full with Climbing Hydrangea vines. Stone curbing adds a raised bed appeal the the planting beds seen on the left here.
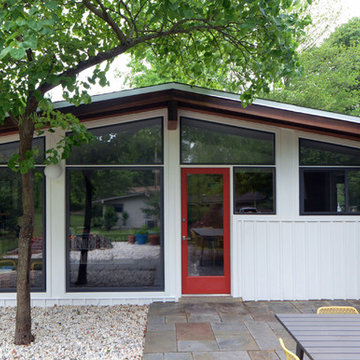
Mid-Century renovation of a Ralph Fournier 1953 ranch house in suburban St. Louis. View of renovated rear patio area with new soffits and siding, bluestone patio, and rock garden.
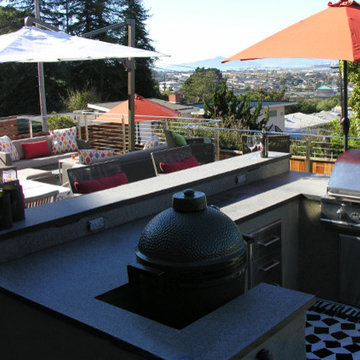
Each outdoor room of this El Cerrito Mid Century Modern backyard deck, from the outdoor kitchen, to the dining area, to lounge area, maximize the views of the bay. This couple were very excited about and involved in designing the look and feel of their outdoor living space. For instance, instead of the typical deck redwood flooring, we were able to accommodate their desire to have a flagstone floor built on a redwood frame, which was more in keeping with their Mid Century Modern style. The husband was a gourmet chef and particularly enjoyed the design of his specialty outdoor kitchen.

We added a walkway and updated an outdoor grill stand at this 45 year old mid-mod in Benbrook Texas.
Boris supervised!
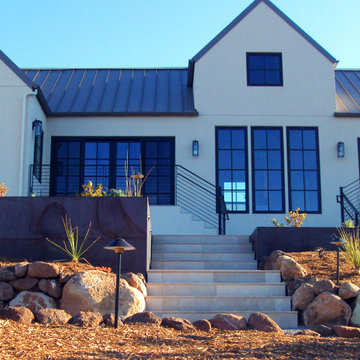
Corten steel walls above large Sonoma field stone boulder walls dramatically showcase the more formal stone veneered stairs
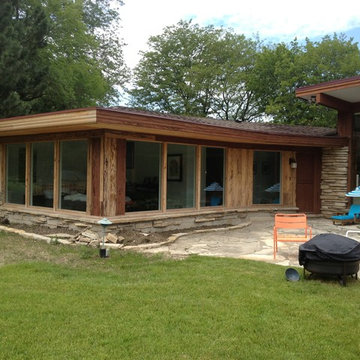
This master bedroom addition: provides a much needed master bedroom, provides privacy for the patio area, and perfectly matches the unique architecture of this Midcentury home.
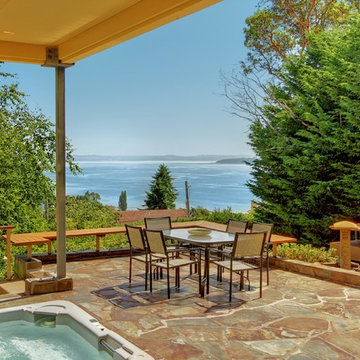
Extensive Outdoor Entertainment spaces of this Normandy Park Mid Century Modern Home.
©Ohrt Real Estate Group | OhrtRealEstateGroup.com | P. 206.227.4500
Midcentury Patio with Natural Stone Paving Ideas and Designs
5
