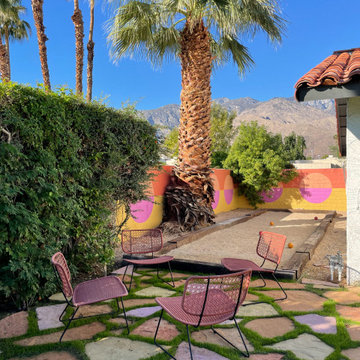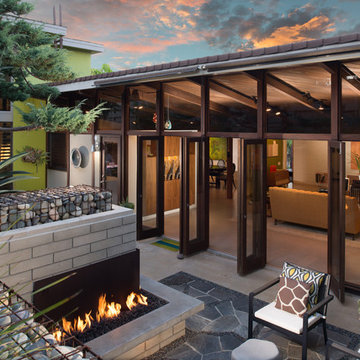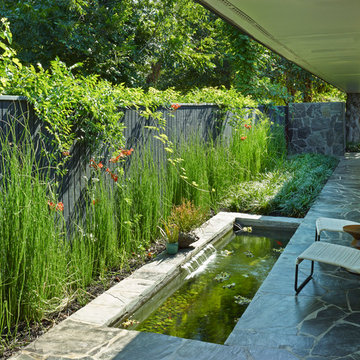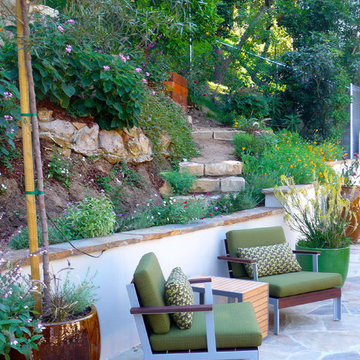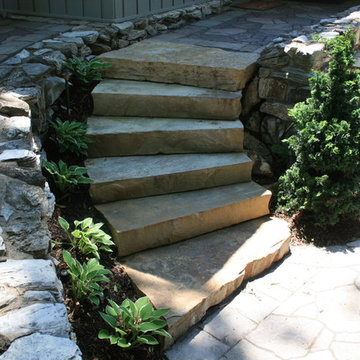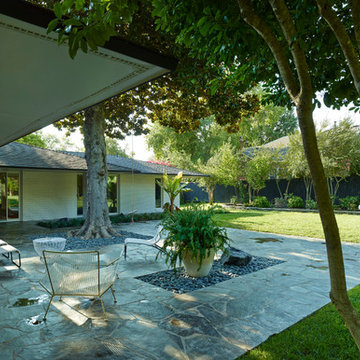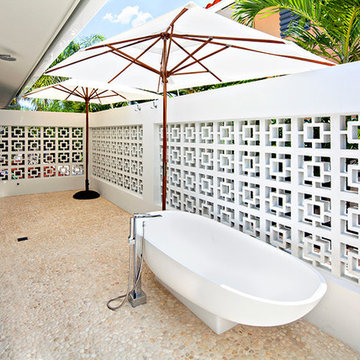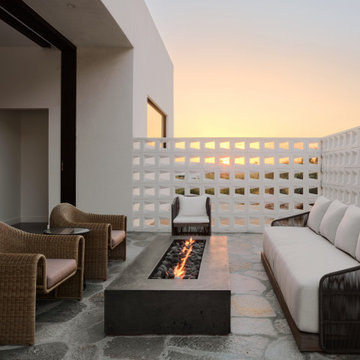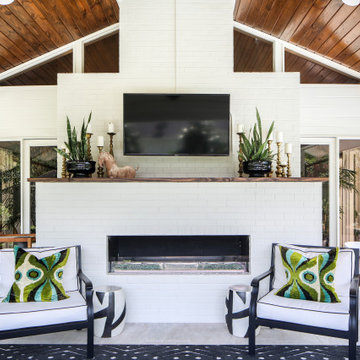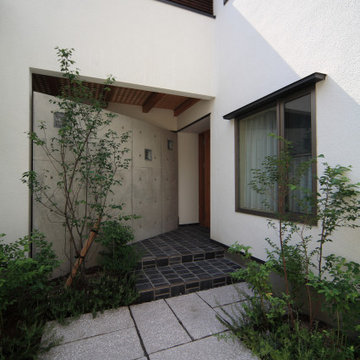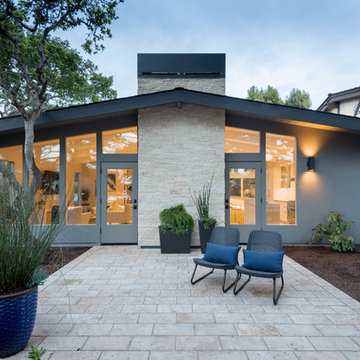Midcentury Patio with Natural Stone Paving Ideas and Designs
Refine by:
Budget
Sort by:Popular Today
21 - 40 of 278 photos
Item 1 of 3
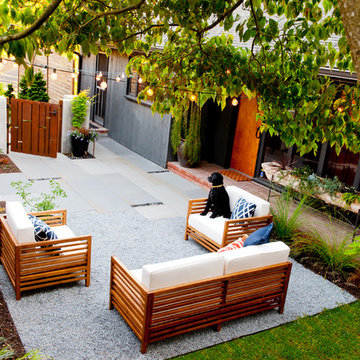
Already partially enclosed by an ipe fence and concrete wall, our client had a vision of an outdoor courtyard for entertaining on warm summer evenings since the space would be shaded by the house in the afternoon. He imagined the space with a water feature, lighting and paving surrounded by plants.
With our marching orders in place, we drew up a schematic plan quickly and met to review two options for the space. These options quickly coalesced and combined into a single vision for the space. A thick, 60” tall concrete wall would enclose the opening to the street – creating privacy and security, and making a bold statement. We knew the gate had to be interesting enough to stand up to the large concrete walls on either side, so we designed and had custom fabricated by Dennis Schleder (www.dennisschleder.com) a beautiful, visually dynamic metal gate. The gate has become the icing on the cake, all 300 pounds of it!
Other touches include drought tolerant planting, bluestone paving with pebble accents, crushed granite paving, LED accent lighting, and outdoor furniture. Both existing trees were retained and are thriving with their new soil. The garden was installed in December and our client is extremely happy with the results – so are we!
Photo credits, Coreen Schmidt
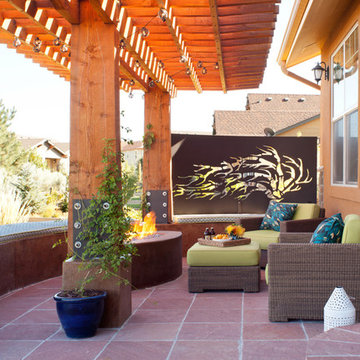
The outdoor space is a fabulous new addition to the home so they can entertain, watch the sunset over the mountains, or the kids can play. The new metal partition gives them privacy from their neighbors, the pergola helps shade the patio as well as the living room, the bench seat adds a ton of additional seating without cumbersome furniture, and the fire pit creates a warm ambiance.
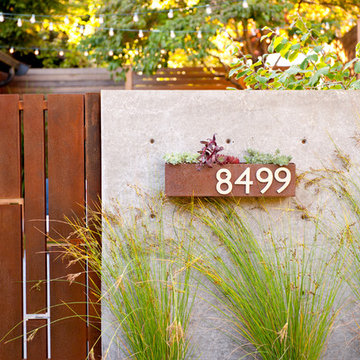
Already partially enclosed by an ipe fence and concrete wall, our client had a vision of an outdoor courtyard for entertaining on warm summer evenings since the space would be shaded by the house in the afternoon. He imagined the space with a water feature, lighting and paving surrounded by plants.
With our marching orders in place, we drew up a schematic plan quickly and met to review two options for the space. These options quickly coalesced and combined into a single vision for the space. A thick, 60” tall concrete wall would enclose the opening to the street – creating privacy and security, and making a bold statement. We knew the gate had to be interesting enough to stand up to the large concrete walls on either side, so we designed and had custom fabricated by Dennis Schleder (www.dennisschleder.com) a beautiful, visually dynamic metal gate. The gate has become the icing on the cake, all 300 pounds of it!
Other touches include drought tolerant planting, bluestone paving with pebble accents, crushed granite paving, LED accent lighting, and outdoor furniture. Both existing trees were retained and are thriving with their new soil. The garden was installed in December and our client is extremely happy with the results – so are we!
Photo credits, Coreen Schmidt
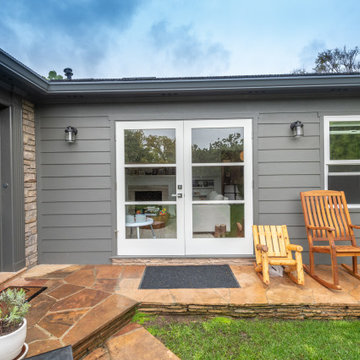
The front of the house maintains it's original 1949 California traditional yet modern look of stacked stone walls with wood siding, along with the addition of new french doors leading to the living room.
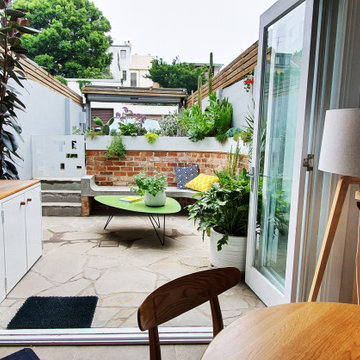
Small spaces can be even harder to design for. Balance between hard and soft elements is super important and more green is better than not enough. Every plant here is in a pot or a planter that have become features themselves.
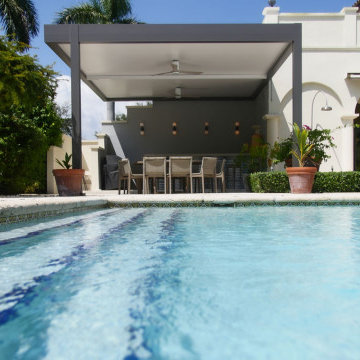
Outdoor Project: Remarkable Functionality And Elegance
This 22 x 16 installation had to cover three spaces in our client’s outdoor space – the bar, the outdoor dining area, and the seating area. Our main aim was to shade all three zones with an R-Shade pergola that complimented the mid-century Mediterranean aesthetic of the home.
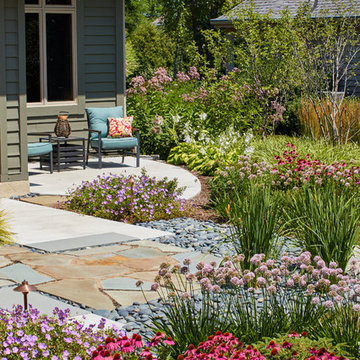
'Rozanne' geranium was added at the front walk and at the sitting patio to tie the two spaces together.
Westhauser Photography
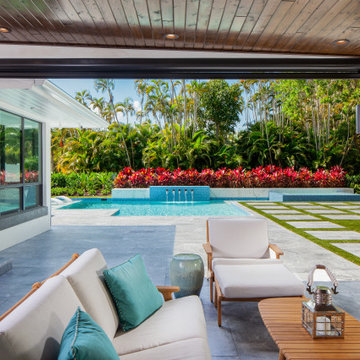
Design and Built and additional patio complete with automatic insect screen, modern pool, spa, landscaping and outdoor kitchen.
Midcentury Patio with Natural Stone Paving Ideas and Designs
2
