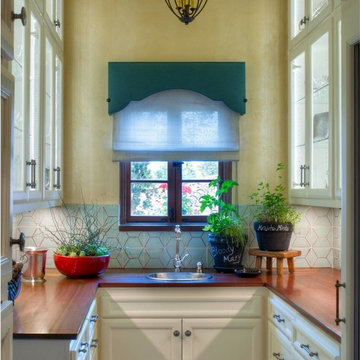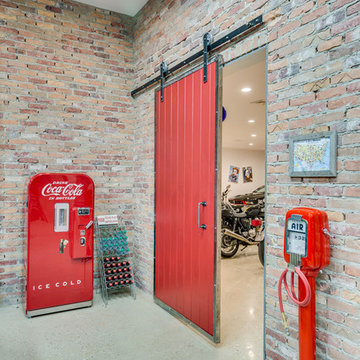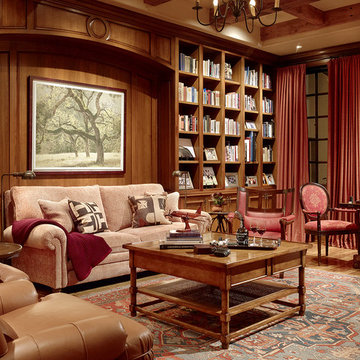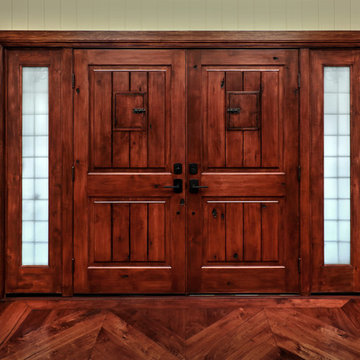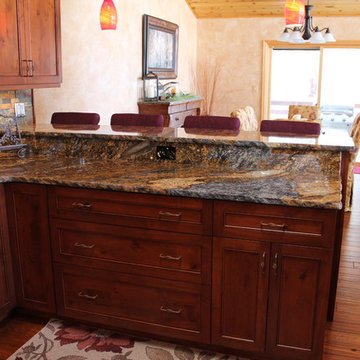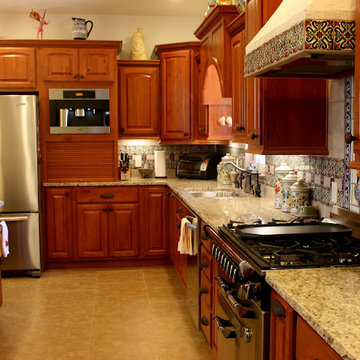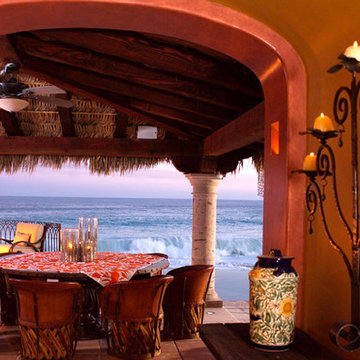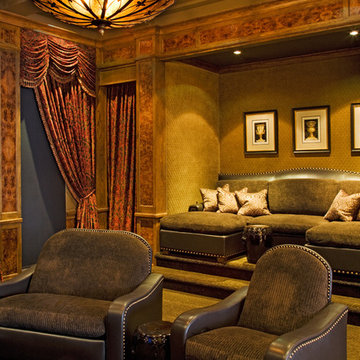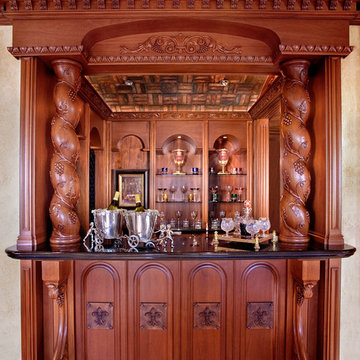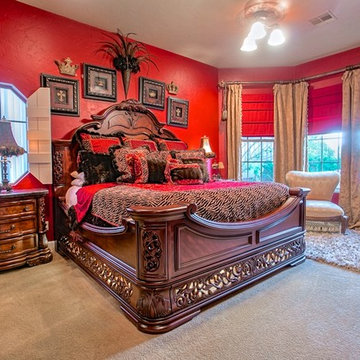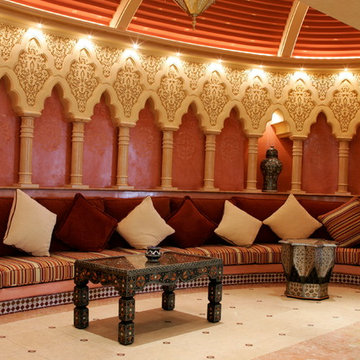Mediterranean Red Home Design Photos
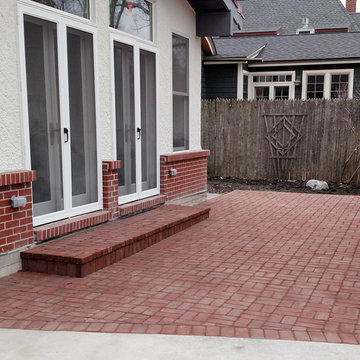
After photo | Whitacre Greer brick in basketweave pattern with soldier course compliement architectural brick | posts set for future freestanding pergola | photo by: Michele Kruegel
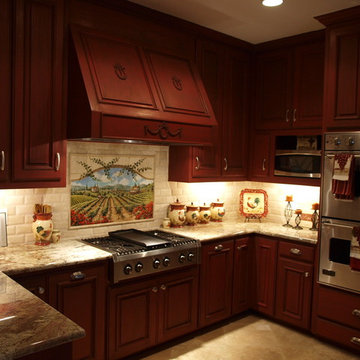
The homeowners warmed up their kitchen with a Tuscan Inspired tile mural featuring a vineyard and an archway that adds a Trompe L'oeil effect to this tile mural. Visit muralsbymonti.com for more great mural installation ideas.
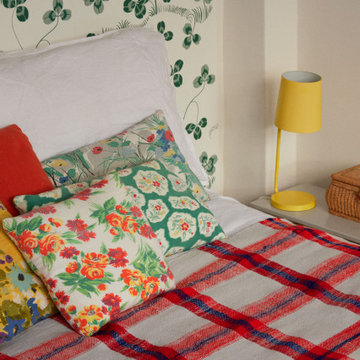
Les motifs fleuris contrastent avec la géométrie du couvre-lit et se rejoignent par leurs couleurs éclatantes.
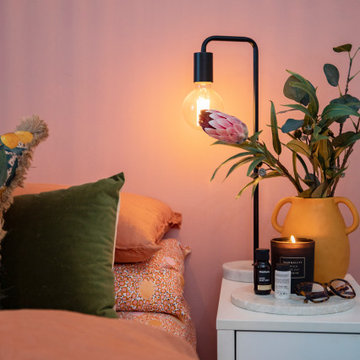
Mi Casa is a sophisticated blend of warm hues, cozy textures and fanciful décor that elegantly enunciates the story of who resides in this restored miner’s cottage. Through a renewed colour palette you are inspired to escape to the Mediterranean seaside inspired by sunsets in Spain.

Dramatic dark woodwork with white walls and painted white ceiling beams anchored by dark wood floors and glamorous furnishings.
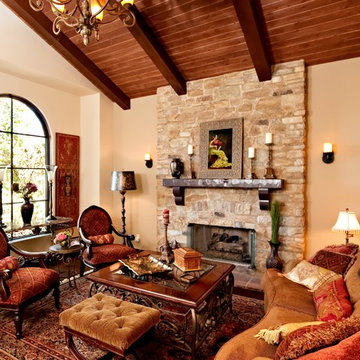
Wonderful light floods in from the arched window in this room. Classically decorated panels add symmetry and feel like shutters. Visual texture and a traditional feel was the result of adding exposed wooden beams to the ceilings in the living & family rooms. A handsome tongue and groove ceiling was installed in the family room. The new fireplace mantle is a beautiful hand-hewn, rustic wood with decorative corbels.
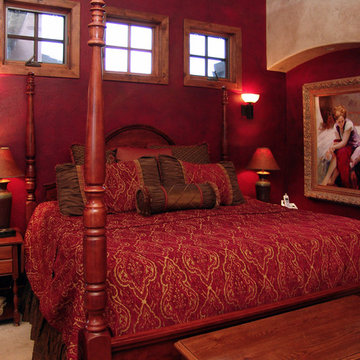
The strategy for the layout of this residence was based on the property lines and the concept of creating a compound feeling within the main residence. A casita and porte corchiere will create interesting outdoor spaces interacting with the indoor spaces. The entry is located at the center of the main residence and separates the wings of the master bedroom and the guest master suite. The Great Room and Kitchen are designed as an area for entertainment and to enjoy the views of the golf course and the Colorado National Monument. The Great Room was designed to rise up and create a vertical focal point as the wings of the residence will drop in height as it wraps around the front courtyard. These variations in height will promote a balance and will give the effect of the structure growing out of the site. Landscaping will be located around the base of the residence to soften its connection to the site.
The interior layout was based on ease of circulation, creating interesting space within, and creating outdoor spaces to interact with indoor spaces. Natural lighting and views were also considerations for creating lively, inviting open spaces.
Integration into site also depends upon the exterior colors and material types, with the Miller Residence heavy smeared stone, earth tone stucco, distressed timbers for columns and beams, rafter tails, patina brown copper and accented windows work together to create a balance with the surrounding site.
(photos by Keith Clark)
Mediterranean Red Home Design Photos
7




















