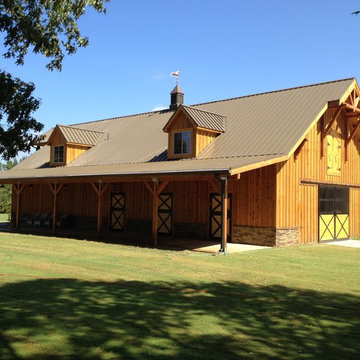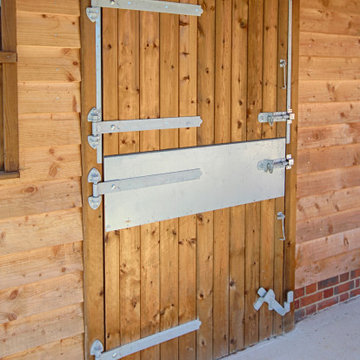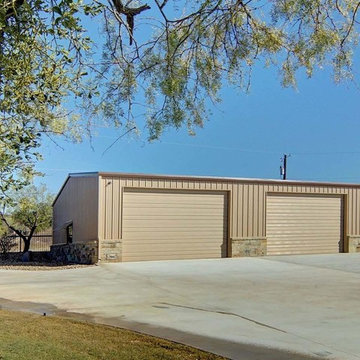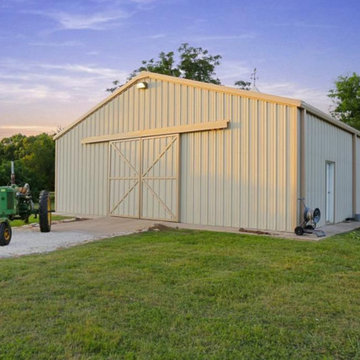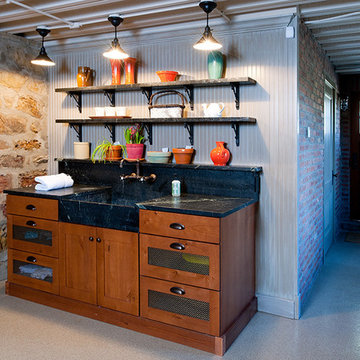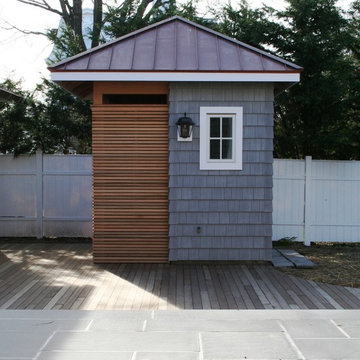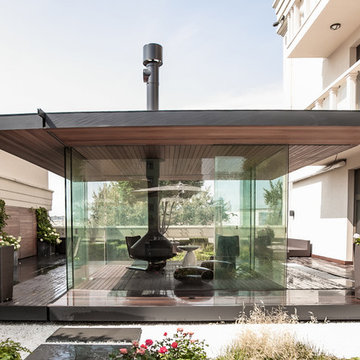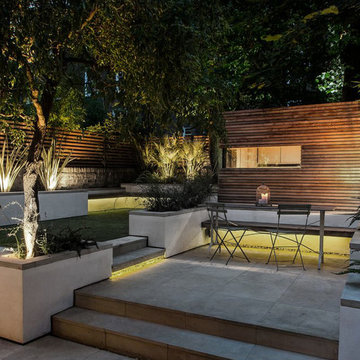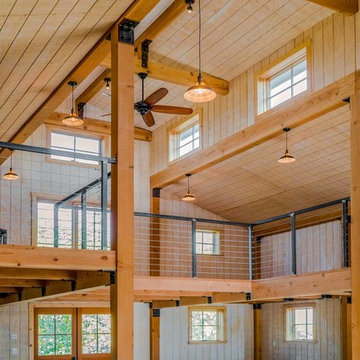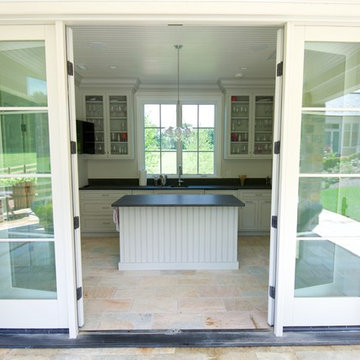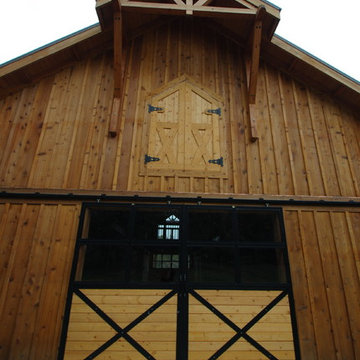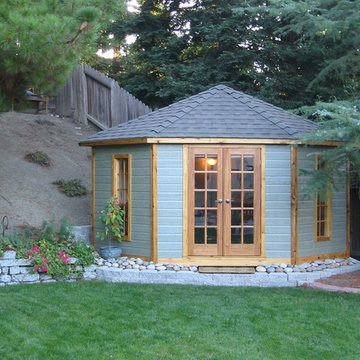Luxury Garden Shed and Building Ideas and Designs
Refine by:
Budget
Sort by:Popular Today
141 - 160 of 631 photos
Item 1 of 2
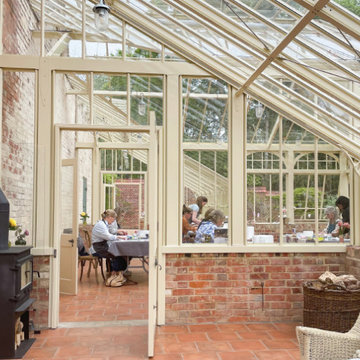
Our client had a desire to reinstate and recreate the unique wooden glasshouse that they were lucky enough to have in the grounds of their home, which they moved into around 20 years ago.
Our client decided to replace the structure in aluminium, as it is far more durable than wood, with very little maintenance.
The glasshouse no longer houses plants, but instead is available to hire for events and photoshoots. It is attached at the rear to the original wall which separates but also joins it to the original potting sheds and boiler house brickwork complex at the back, now restored and developed into beautifully furnished accommodation.
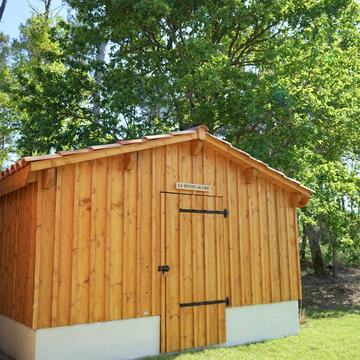
Les propriétaires de cette jolie maison landaise située dans un environnement préservé et proche d'un petit village classé dans le sud des Landes, avaient besoin d'un local pour entreposer le mobilier de jardin pendant la saison hivernale.
Ils rêvaient d'une petite grange dans le style traditionnel landais. A ce jour je peux dire que leur rêve est devenu réalité.

This Edina, MN project started when the client’s contacted me about their desire to create a family friendly entertaining space as well as a great place to entertain friends. The site amenities that were incorporated into the landscape design-build include a swimming pool, hot tub, outdoor dining space with grill/kitchen/bar combo, a mortared stone wood burning fireplace, and a pool house.
The house was built in 2015 and the rear yard was left essentially as a clean slate. Existing construction consisted of a covered screen porch with screens opening out to another covered space. Both were built with the floor constructed of composite decking (low lying deck, one step off to grade). The deck also wrapped over to doorways out of the kitchenette & dining room. This open amount of deck space allowed us to reconsider the furnishings for dining and how we could incorporate the bar and outdoor kitchen. We incorporated a self-contained spa within the deck to keep it closer to the house for winter use. It is surrounded by a raised masonry seating wall for “hiding” the spa and comfort for access. The deck was dis-assembled as needed to accommodate the masonry for the spa surround, bar, outdoor kitchen & re-built for a finished look as it attached back to the masonry.
The layout of the 20’x48’ swimming pool was determined in order to accommodate the custom pool house & rear/side yard setbacks. The client wanted to create ample space for chaise loungers & umbrellas as well as a nice seating space for the custom wood burning fireplace. Raised masonry walls are used to define these areas and give a sense of space. The pool house is constructed in line with the swimming pool on the deep/far end.
The swimming pool was installed with a concrete subdeck to allow for a custom stone coping on the pool edge. The patio material and coping are made out of 24”x36” Ardeo Limestone. 12”x24” Ardeo Limestone is used as veneer for the masonry items. The fireplace is a main focal point, so we decided to use a different veneer than the other masonry areas so it could stand out a bit more.
The clients have been enjoying all of the new additions to their dreamy coastal backyard. All of the elements flow together nicely and entertaining family and friends couldn’t be easier in this beautifully remodeled space.
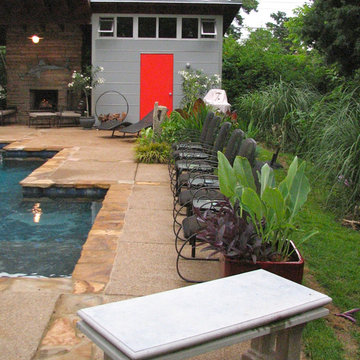
Bright red painted door of the 12x12 Studio Shed from our Storage Line matches the french door color of the adjacent art studio.
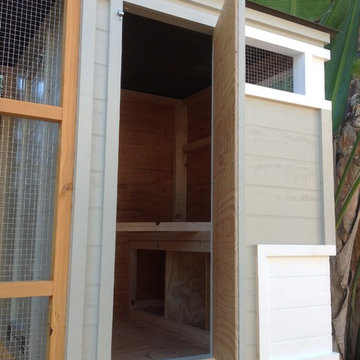
This beautiful modern style coop we built and installed has found its home in beautiful Newport Beach, CA!
It is a match to the lovely landscape design and complimentary to their house style.
Built with true construction grade materials, wood milled and planed on site for uniformity, heavily weatherproofed, 1/2" opening german aviary wire for full predator protection
Measures 11 1/2' long x 42" wide x 6' tall for full walk in access, elevated from the ground and fitted into the size of an elevated planter bed.
It is home to 4 beautiful rare and exotic chickens that we provided as well as all the necessary implements.
Features thermal composite corrugated roofing, a fold down door that doubles as a coop-to-run ramp, custom match paint scheme and more!
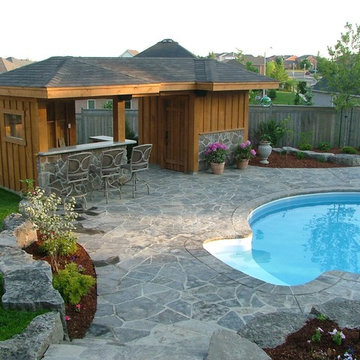
Rough sawn pine shed and bar combination around pool with natural flagstone.
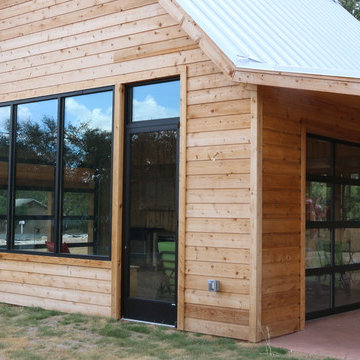
This is the outside view of this detached family "bungalow". The full-view doors were installed to create an open, airy atmosphere that showcases the amazing views surrounding the space.
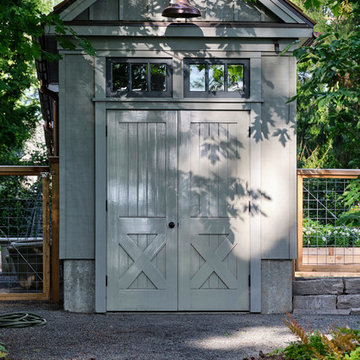
One of a group of three identical sheds grouped in a row. This one houses the yard tractor and equipment.
Luxury Garden Shed and Building Ideas and Designs
8
