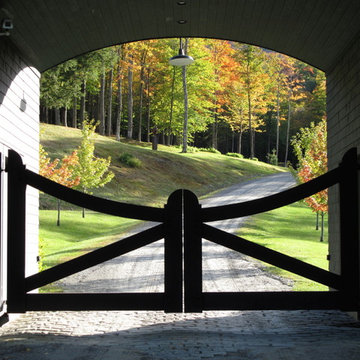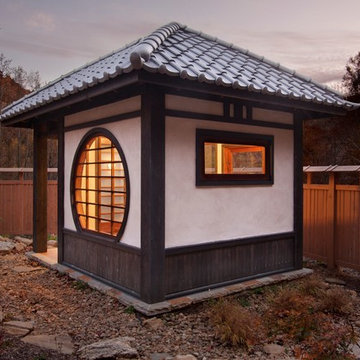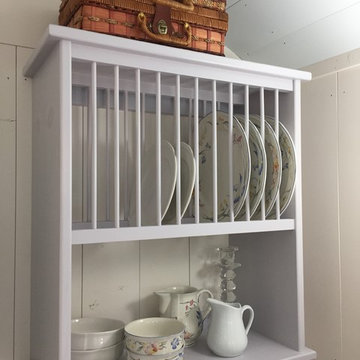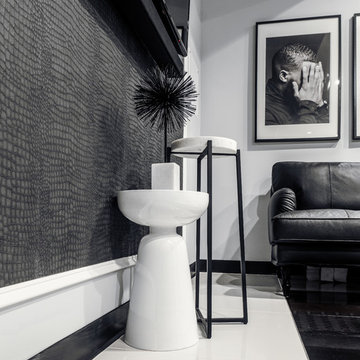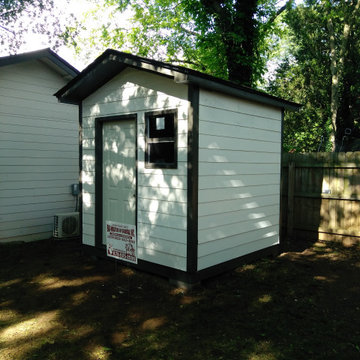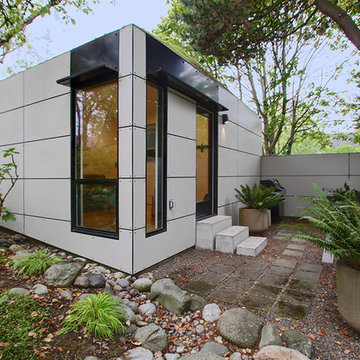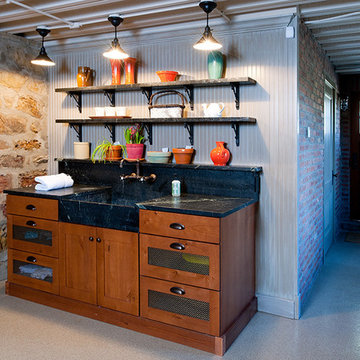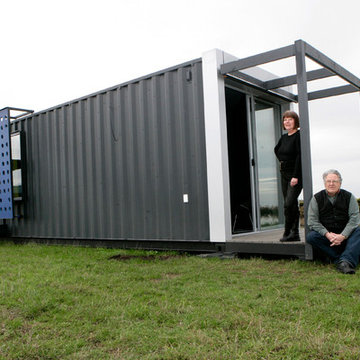Luxury Small Garden Shed and Building Ideas and Designs
Refine by:
Budget
Sort by:Popular Today
1 - 20 of 61 photos
Item 1 of 3

This "hobbit house" straight out of Harry Potter Casting houses our client's pool supplies and serves as a changing room- we designed the outdoor furniture using sustainable teak to match the natural stone and fieldstone elements surrounding it
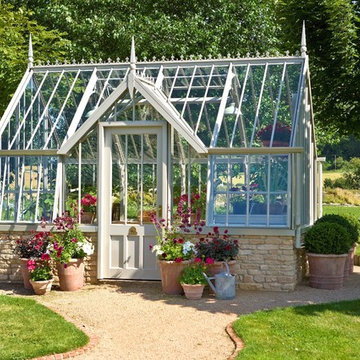
Aiton - The Chambers
L x B x H: 4,1m x 2,6m x 3,0m ≙ 10,5m²/24,5m³
Attraktiv durch den flachen Eingangsgiebel.
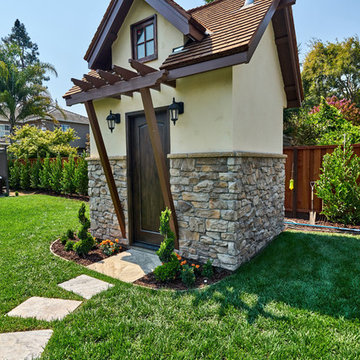
Major Remodel and Addition to a Charming French Country Style Home in Willow Glen
Architect: Robin McCarthy, Arch Studio, Inc.
Construction: Joe Arena Construction
Photography by Mark Pinkerton
Photography by Mark Pinkerton
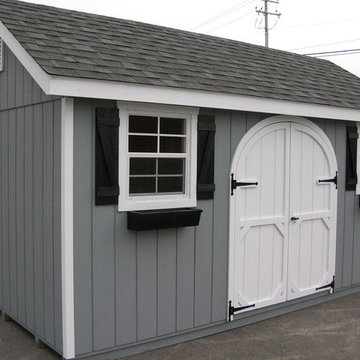
Adding the garden shed package to any structure creates a beautiful workshop for any property.
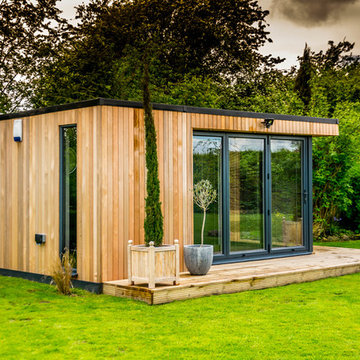
This gorgeous detached garden room in Wilmslow boasts Indossati flooring, wood panelling, two sets of bi-folding doors with integral blinds, a cloakroom & WC, and exquisite lighting features to complement the beautiful gardens. It was all built and complete in 2 weeks much to our client’s delight, and as with all of our buildings, is highly insulated for year-round use.
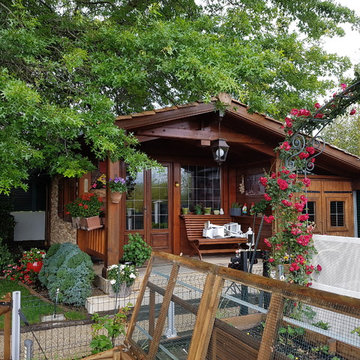
Et regarder pousser les roses le temps d'une pause et avant la nuit tombée mettre en place les appliques entreposaient...
Loic BANCE Paysagiste conseil. paysagiste Pays Basque.
Réalisation: Menuiserie IBARGUREN St Jean de Luz.
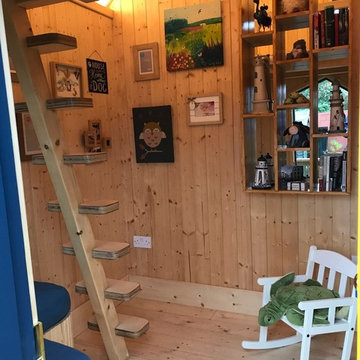
Bespoke children's treehouse, designed and built by Peter O'Brien of 'Plan Eden Treehouse & Garden Design'. This treehouse comes with electric heating, power points, LED lighting internally and is fully insulated. The treehouse interior is finished with timber paneling, built in seating and shelving & hardwood double glazed windows.
© Peter O'Brien Plan Eden
Children's treehouse interior by treehouse designer Peter O'Brien
© Plan Eden
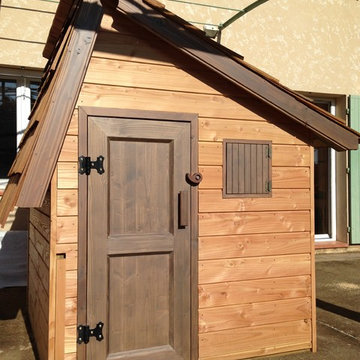
Conception et réalisation sur mesure d'une cabane perchée. Structure, terrasse, escalier et bardage en Pin Douglas, Couverture en tavaillons de Red Cedar
Les murs de la cabane ont d'abord été assemblés à blanc, puis démonter pour être livrés et remontés sur site.
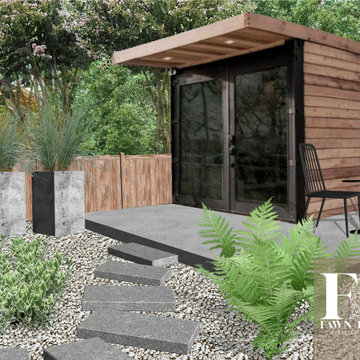
My clients knew their house didn't match their modern Scandinavian style. Located in South Charlotte in an older, well-established community, Sara and Ash had big dreams for their home. During our virtual consultation, I learned a lot about this couple and their style. Ash is a woodworker and business owner; Sara is a realtor so they needed help pulling a vision together to combine their styles. We looked over their Pinterest boards where I began to envision their mid-century, meets modern, meets Scandinavian, meets Japanese garden, meets Monterey style. I told you I love making each exterior unique to each homeowner!
⠀⠀⠀⠀⠀⠀⠀⠀⠀
The backyard was top priority for this family of 4 with a big wish-list. Sara and Ash were looking for a she-shed for Sara’s Peleton workouts, a fire pit area to hangout, and a fun and functional space that was golden doodle-friendly. They also envisioned a custom tree house that Ash would create for their 3-year-old, and an artificial soccer field to burn some energy off. I gave them a vision for the back sunroom area that would be converted into the woodworking shop for Ash to spend time perfecting his craft.
⠀⠀⠀⠀⠀⠀⠀⠀⠀
This landscape is very low-maintenance with the rock details, evergreens, and ornamental grasses. My favorite feature is the pops of black river rock that contrasts with the white rock
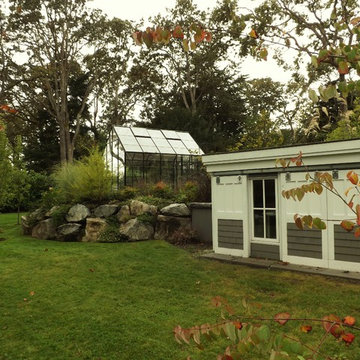
A custom shed, designed to complement style of the house, features cedar shakes and a barn-style door. A handy and attractive spot for storage and to house pool mechanicals.
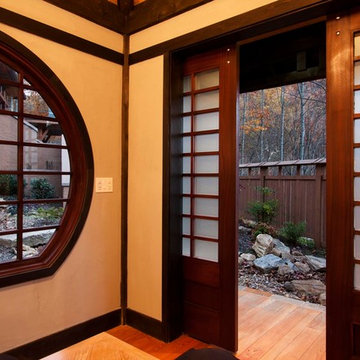
The interplay with the garden setting truly gave this the Japanese garden felt hat the client sought. We designed the house in the background as well.
Photos by Jay Weiland
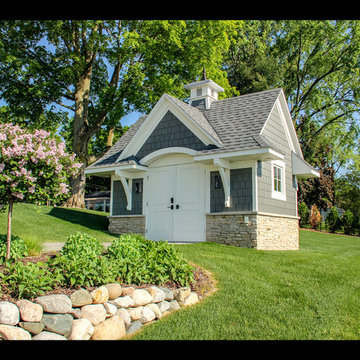
Architectural Design by Helman Sechrist Architecture
Photography by Marie Kinney
Construction by Martin Brothers Contracting, Inc.
Luxury Small Garden Shed and Building Ideas and Designs
1
