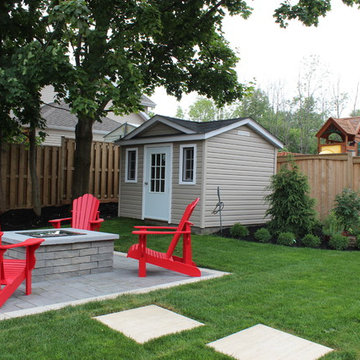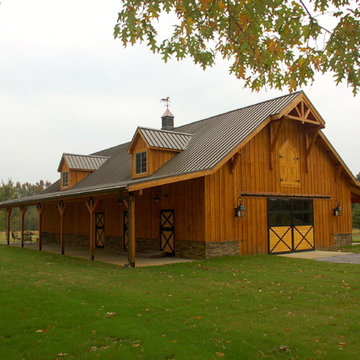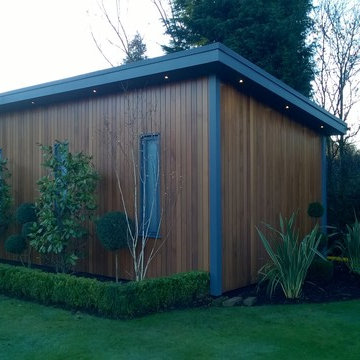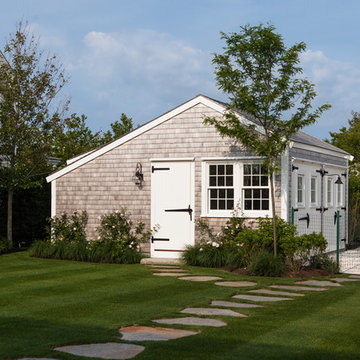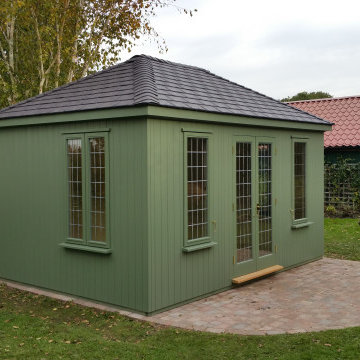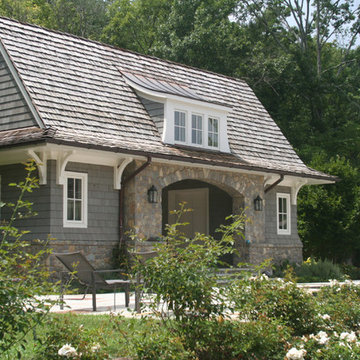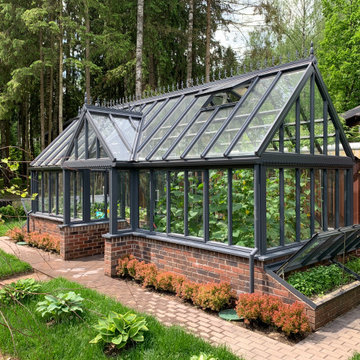Luxury Green Garden Shed and Building Ideas and Designs
Refine by:
Budget
Sort by:Popular Today
1 - 20 of 153 photos
Item 1 of 3

This "hobbit house" straight out of Harry Potter Casting houses our client's pool supplies and serves as a changing room- we designed the outdoor furniture using sustainable teak to match the natural stone and fieldstone elements surrounding it
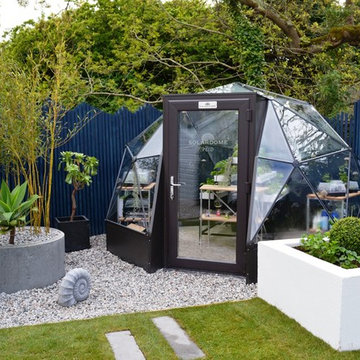
Alan Titchmarsh and the team head for rural Cornwall, where they create a spectacular contemporary garden for Chris Finney, a former serviceman who was awarded the George Cross in 2003. A space age-inspired area - complete with solar dome - will test Chris's knowledge as a novice gardener, and provide a stimulating haven for his young family.
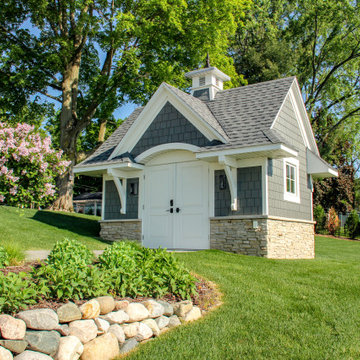
Cute custom built garden shed (10'x15") is a duplicate of the gorgeous lake home. Products: Double entry door; James Hardie HardieShingle siding; Buechel Fon Du Lac stone; Atlas Pinnacle shingles in Pewter; Azek trim; stamped concrete; Marvin windows; copper roof on cupola; copper finial.
Design by Lorraine Bruce of Lorraine Bruce Design; Architectural Design by Helman Sechrist Architecture; General Contracting by Martin Bros. Contracting, Inc.; Photos by Marie Kinney. Images are the property of Martin Bros. Contracting, Inc. and may not be used without written permission.
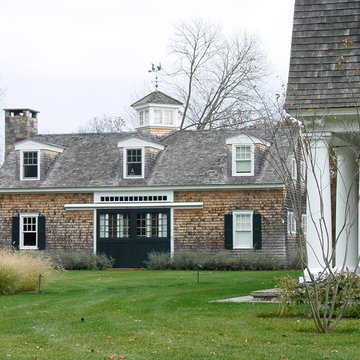
The barn structure was converted into a guest house. The original sliding barn doors were kept and new pocketing glass doors were installed behind to allow for the kitchen and dining room to open to the front court.
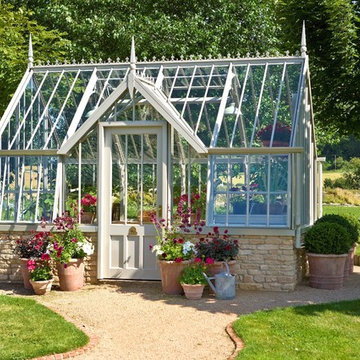
Aiton - The Chambers
L x B x H: 4,1m x 2,6m x 3,0m ≙ 10,5m²/24,5m³
Attraktiv durch den flachen Eingangsgiebel.
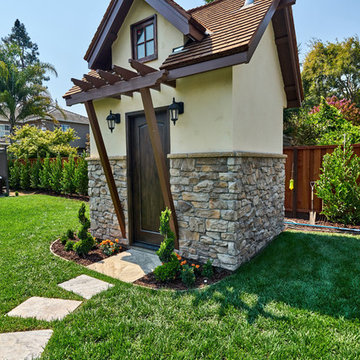
Major Remodel and Addition to a Charming French Country Style Home in Willow Glen
Architect: Robin McCarthy, Arch Studio, Inc.
Construction: Joe Arena Construction
Photography by Mark Pinkerton
Photography by Mark Pinkerton
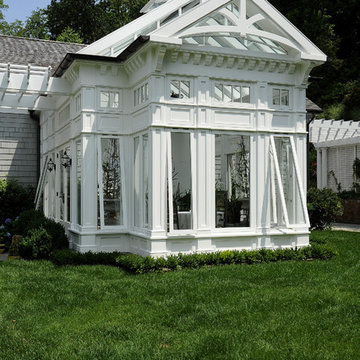
Architecture as a Backdrop for Living™
©2015 Carol Kurth Architecture, PC
www.carolkurtharchitects.com
(914) 234-2595 | Bedford, NY
Westchester Architect and Interior Designer
Photography by Peter Krupenye
Construction by Legacy Construction Northeast
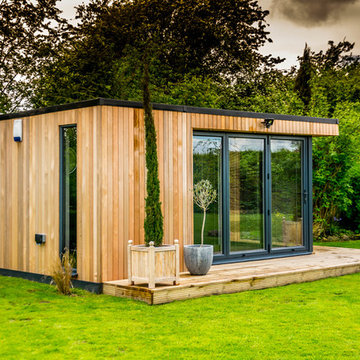
This gorgeous detached garden room in Wilmslow boasts Indossati flooring, wood panelling, two sets of bi-folding doors with integral blinds, a cloakroom & WC, and exquisite lighting features to complement the beautiful gardens. It was all built and complete in 2 weeks much to our client’s delight, and as with all of our buildings, is highly insulated for year-round use.
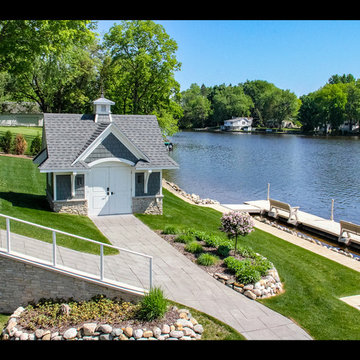
Architectural Design by Helman Sechrist Architecture
Photography by Marie Kinney
Construction by Martin Brothers Contracting, Inc.
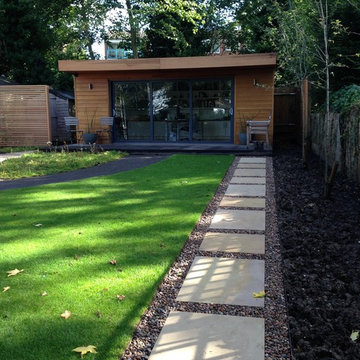
A boldly curving path intersects the formal lawn and meadow turf, leading to a bespoke garden office. The office is constructed with cedar panelling and sliding glass doors.
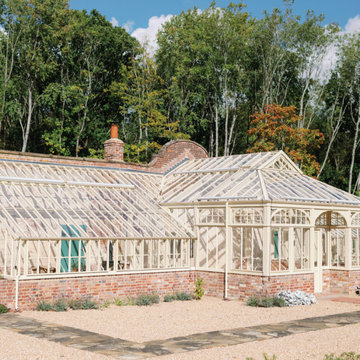
Our client had a desire to reinstate and recreate the unique wooden glasshouse that they were lucky enough to have in the grounds of their home, which they moved into around 20 years ago.
Our client decided to replace the structure in aluminium, as it is far more durable than wood, with very little maintenance.
The glasshouse no longer houses plants, but instead is available to hire for events and photoshoots. It is attached at the rear to the original wall which separates but also joins it to the original potting sheds and boiler house brickwork complex at the back, now restored and developed into beautifully furnished accommodation.
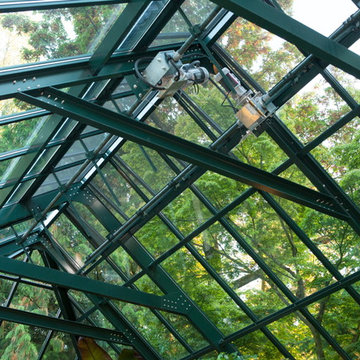
19’ 9” x 50’ 2 ½”
Crafted with a Meridian Superior glazing bar with 2” decorative pressure cap
8.5/12 hip roof slope with 8’6 sidewalls on raised rock foundation
Heavy duty structural truss and purlin channels
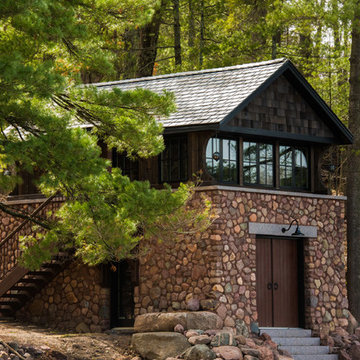
Pine Lake Boathouse
A True Legacy Property
Aulik Design Build
www.AulikDesignBuild.com
Luxury Green Garden Shed and Building Ideas and Designs
1
