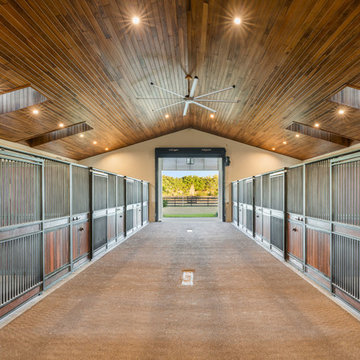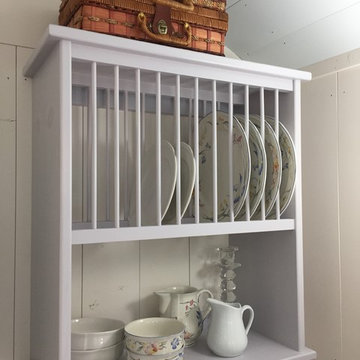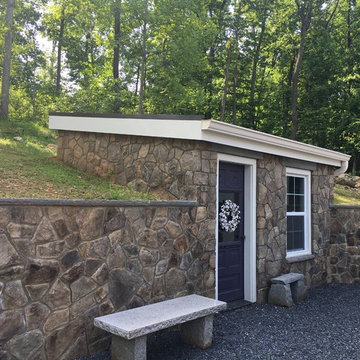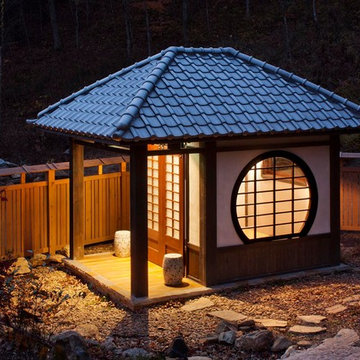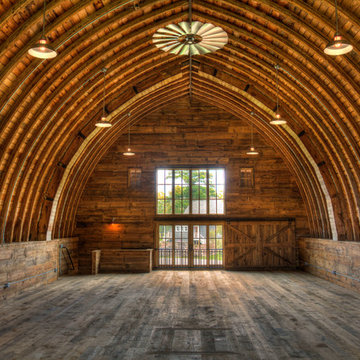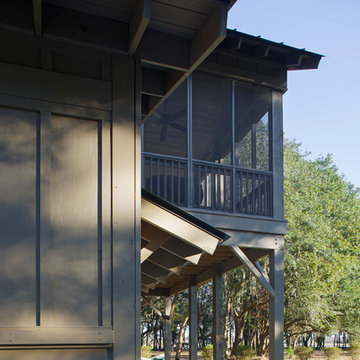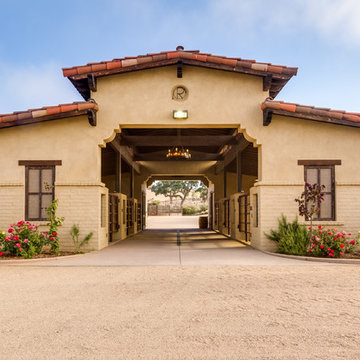Luxury Garden Shed and Building Ideas and Designs
Refine by:
Budget
Sort by:Popular Today
61 - 80 of 631 photos
Item 1 of 2
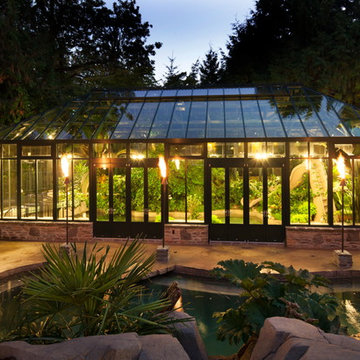
This greenhouse pool cover that we like to call "The Crescent" boasts several unique features including a beautiful hip roof design, two sets of custom double doors in the sidewall, and intermixing aluminum bars to create a heavier high style look.
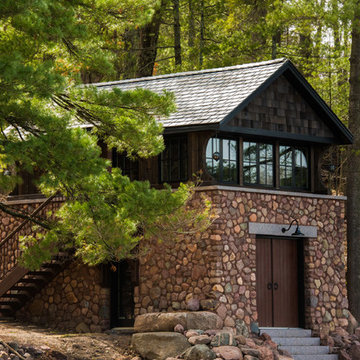
Pine Lake Boathouse
A True Legacy Property
Aulik Design Build
www.AulikDesignBuild.com
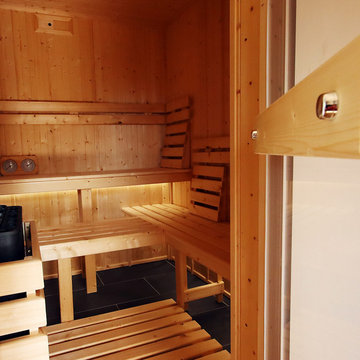
There are some projects that almost don’t require any description. Photos are more than enough. This one is one of those. Equipped with fully functioning kitchen, bathroom and sauna. It is 16 metres long and almost 7 metres wide with large, integrated decking platform, smart home automation and internet connection. What else could you wish from your own cabin on the lake?
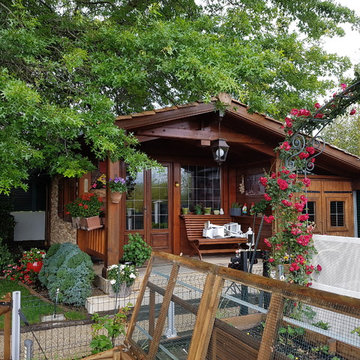
Et regarder pousser les roses le temps d'une pause et avant la nuit tombée mettre en place les appliques entreposaient...
Loic BANCE Paysagiste conseil. paysagiste Pays Basque.
Réalisation: Menuiserie IBARGUREN St Jean de Luz.
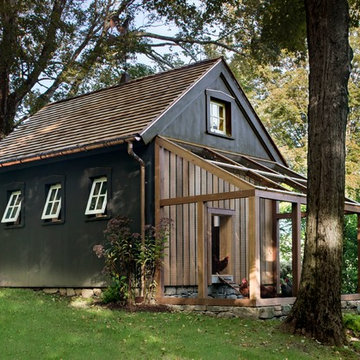
The chickens enjoy the afternoon on their screened porch.
Robert Benson Photography
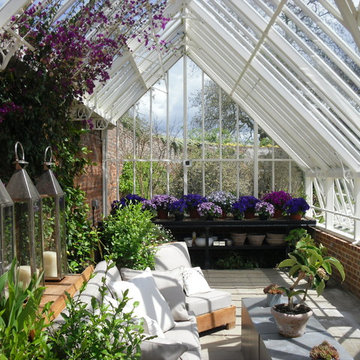
Alitex Anlehn-Gewächshaus
Innenansicht eines Anlehngewächshauses, dass als zusätzlicher Wohnraum "summer room" verwendet wird. Im Winter finden Pflanzen zum Überwintern genügend Platz.
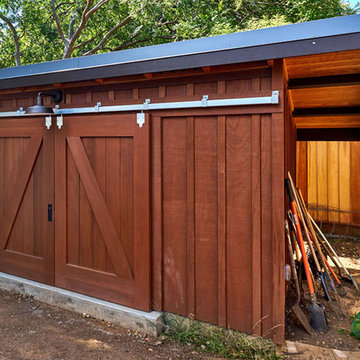
Outbuilding with custom barn doors and barn light. Doors were designed and crafted by Bill Fry Construction in our artisanal millwork shop.
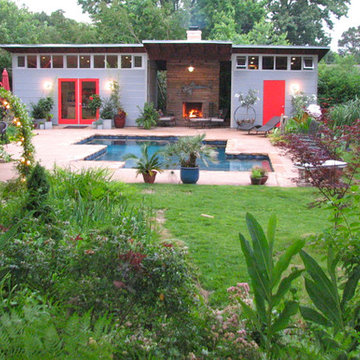
2 Studio Sheds, manufactured in Colorado and built in Memphis, TN alongside on couple's pool. The 12x20 from our Lifestyle line (left) is a home office, art studio and creative space while the 12x12 from our Storage line houses tools, and gardening supplies. Each connected by one roofline and an outdoor fireplace.
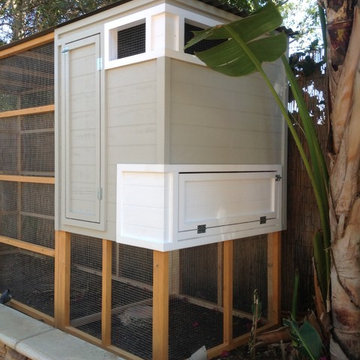
This beautiful modern style coop we built and installed has found its home in beautiful Newport Beach, CA!
It is a match to the lovely landscape design and complimentary to their house style.
Built with true construction grade materials, wood milled and planed on site for uniformity, heavily weatherproofed, 1/2" opening german aviary wire for full predator protection
Measures 11 1/2' long x 42" wide x 6' tall for full walk in access, elevated from the ground and fitted into the size of an elevated planter bed.
It is home to 4 beautiful rare and exotic chickens that we provided as well as all the necessary implements.
Features thermal composite corrugated roofing, a fold down door that doubles as a coop-to-run ramp, custom match paint scheme and more!
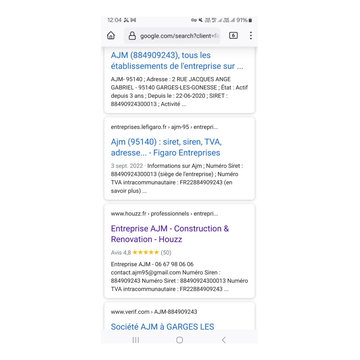
On a eu 50 avis depuis 1 an qui sont disparu en 1 journée.
Les escrocs nous réclame de l'argent pour le réparer en BIt-coins.
Attention de ces arnaques prochainement sur vos profils !!!
Demandez des garanties de sécurité chez HOUZZ.
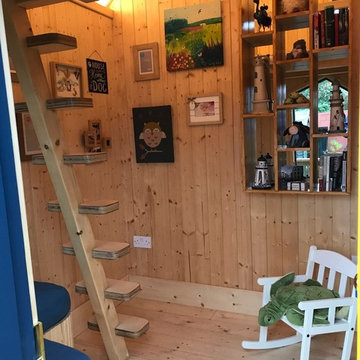
Bespoke children's treehouse, designed and built by Peter O'Brien of 'Plan Eden Treehouse & Garden Design'. This treehouse comes with electric heating, power points, LED lighting internally and is fully insulated. The treehouse interior is finished with timber paneling, built in seating and shelving & hardwood double glazed windows.
© Peter O'Brien Plan Eden
Children's treehouse interior by treehouse designer Peter O'Brien
© Plan Eden
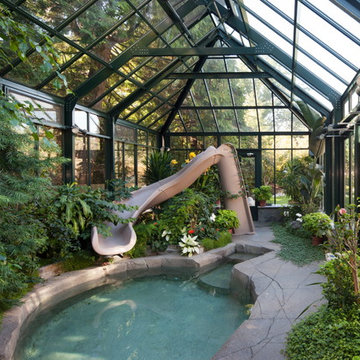
Meridian Estate Greenhouse “The Crescent” 19’ 9” x 50’ 2 ½”
Crafted with a Meridian Superior glazing bar with 2” decorative pressure cap
8.5/12 hip roof slope with 8’6 sidewalls on raised rock foundation
Heavy duty structural truss and purlin channels
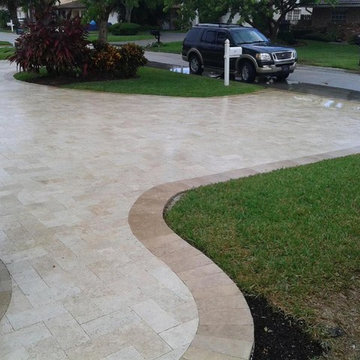
Driveway: 6x12 Ivory Antique Tumbled Travertine Pavers
Border: 6x12 Noche Tumbled Travertine Pavers
Luxury Garden Shed and Building Ideas and Designs
4
