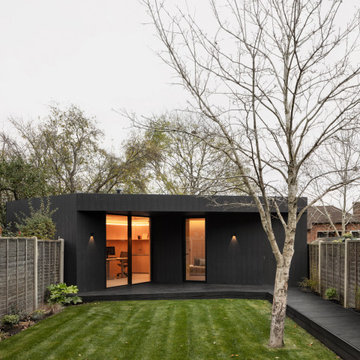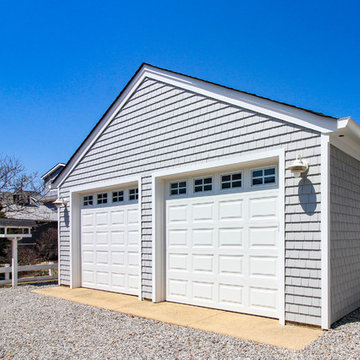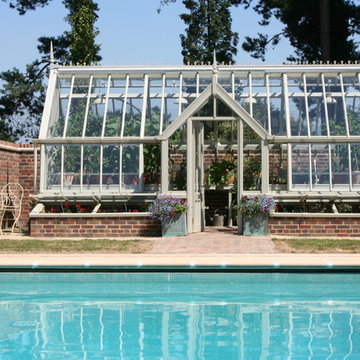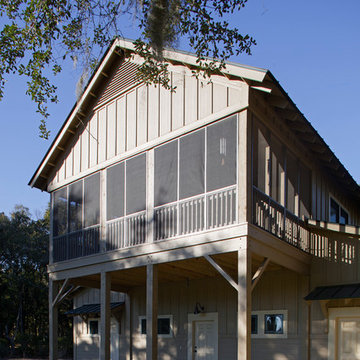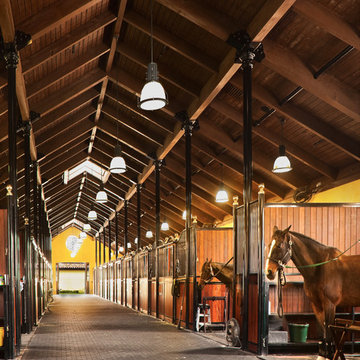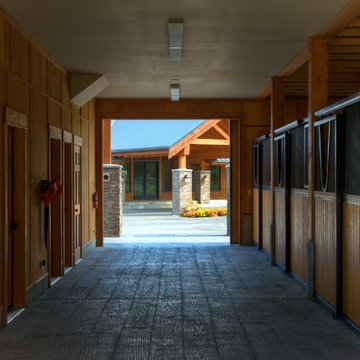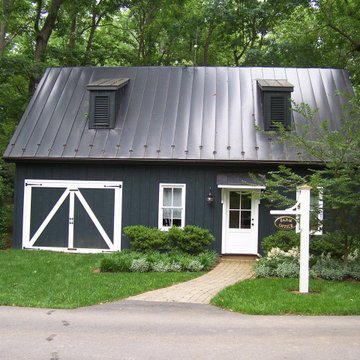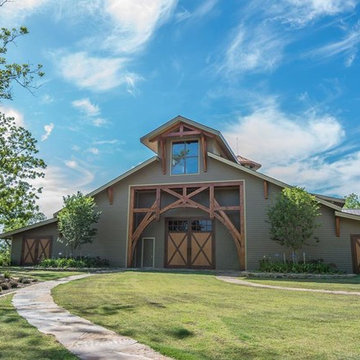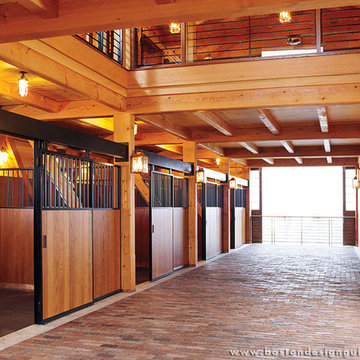Luxury Garden Shed and Building Ideas and Designs
Refine by:
Budget
Sort by:Popular Today
161 - 180 of 631 photos
Item 1 of 2
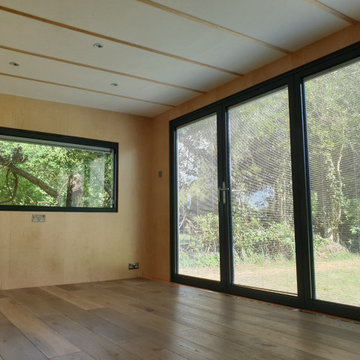
15m2 Garden Office with large fixed side window and small pillar box rear for ventilation. Aluminium Bifold doors with integrated blinds inside the double glazed units. Lacquered Birch panels with maple lipping details, 6 down lights and underfloor heating and engineered flooring with real wood wear layer.
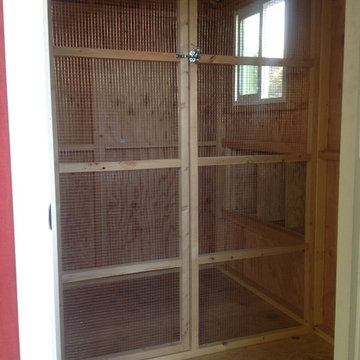
Our Barnyard Bonanza was created to mimic a Barn Style Cottage featuring an indoor coop and storage shed area with a predator proof run in Fullerton, CA (Orange County).
Coop measures 11' L X 7' D X 7.5' H @ peak, run measures 8' W X 8' D X 6.5' T.
Features an elevated floor, quaint front porch, 9 light front door, barn style rear door, 24x24 windows on each side, inside divider for coop/storage area, automatic coop door and more!
materials include predator proof wire on run, T1-11 siding with solid red weatherproofing stain and white trim, galvanized corrugated roofing with opposing ridge cap.
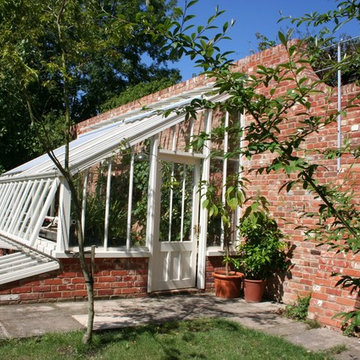
Pultdach-Gewächshäuser sind für alle hochrankenden Gemüse und Früchte, wie z.B. Tomaten, Gurken, Bohnen, Wein und Pfirsich, die eine hohe und wärmespeichernde Mauer für ihr Gedeihen bevorzugen, bestens geeignet.
Aber auch als Übergang vom Wohnhaus in den Garten eignen sich klassische Pultdächer.
http://alitex.de/pflanze-lieber-ungewoehnlich-exoten-im-gewaechshaus/
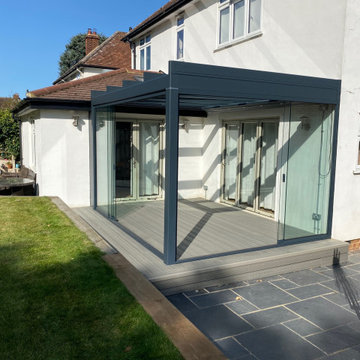
A full Gass Room install with a composite decking base. This client also opted to have an under-mounted roof shade with LED lighting and outdoor heaters. This glass room features a pitchless roof resulting in a very modern sharp-lined box appearance.
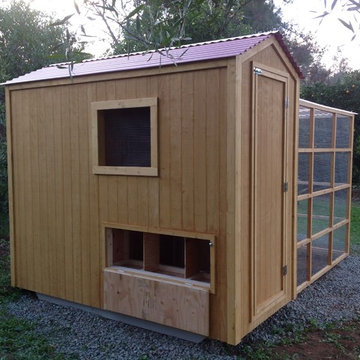
This beautiful modern style coop we built and installed has found its home in beautiful rural Alpine, CA!
This unique unit includes a large 8' x 8' x 6' chicken run attached a half shed / half chicken coop combination!
Shed/Coop ("Shoop") measures 8' x 4' x 7'6" and is divided down the center to allow for chickens on one side and storage on the other.
It is built on skids to deter moisture and digging from underside. Coop has a larger nesting box that open from the outside, a full size barn style door for access to both sides, small coop to run ramp door, thermal composite corrugated roofing with opposing ridgecap and more! Chicken run area has clear UV corrugated roofing.
This country style fits in nicely to the darling property it now calls home.
Built with true construction grade materials, wood milled and planed on site for uniformity, heavily weatherproofed, 1/2" opening german aviary wire for full predator protection
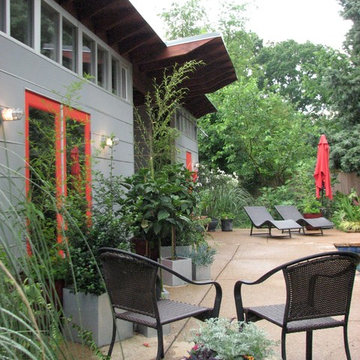
Studio Shed not only is a place to store, work, create, play...it becomes a reason to use your backyard space. Plantings, stone work, and landscaping ideas become reality.
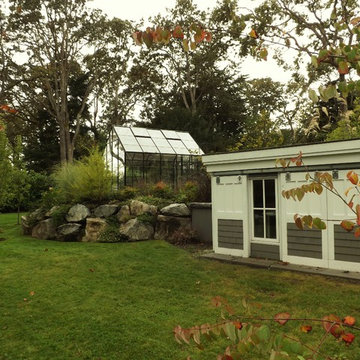
A custom shed, designed to complement style of the house, features cedar shakes and a barn-style door. A handy and attractive spot for storage and to house pool mechanicals.
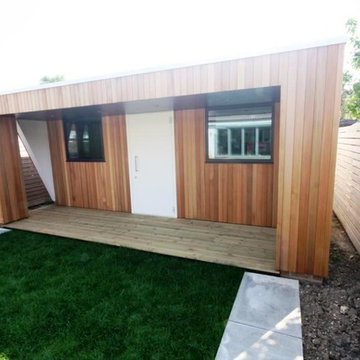
Swift Garden Rooms have recently completed a sound recording studio that exceeds all the normal requirements for sound isolation and the specification is quite amazing.
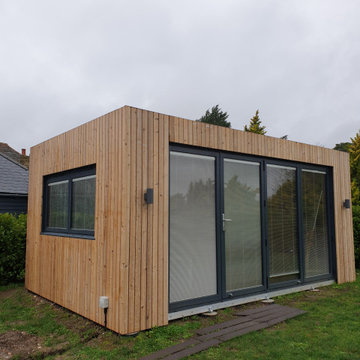
15m2 Garden room to be used as an office and art studio. Lacquered Birch panels with engineered wood flooring, brushed steel electrical fittings and maple lipping and skirting. Aluminium Bifold doors and window with integrated v blinds in the double glazing units. Industrial steel roof, fulling insulated with eco friendly sheeps wool and sat on concrete piles.
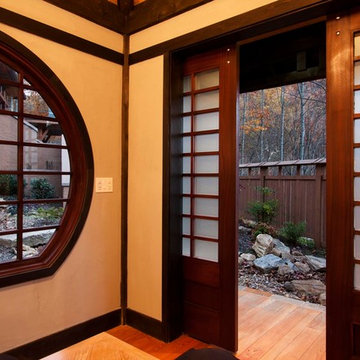
The interplay with the garden setting truly gave this the Japanese garden felt hat the client sought. We designed the house in the background as well.
Photos by Jay Weiland
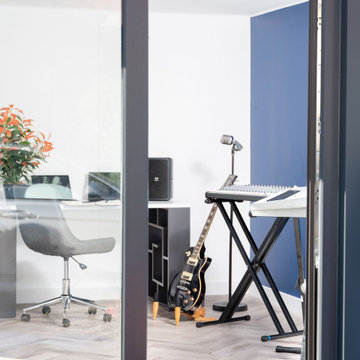
Having a bespoke space for you to keep your equipment organised and accessible is ideal for when you want to practise and enhance your skills. The use of one of our modular structures as a music studio is perfect for artists and enthusiasts.
Luxury Garden Shed and Building Ideas and Designs
9
