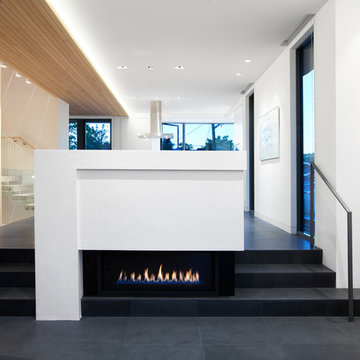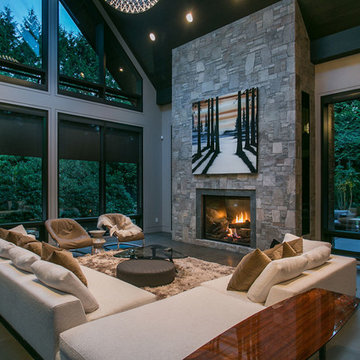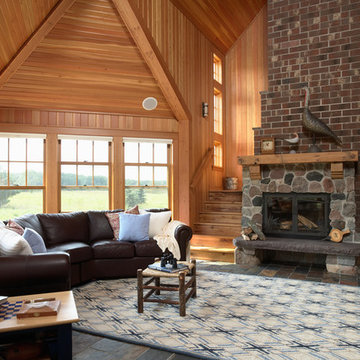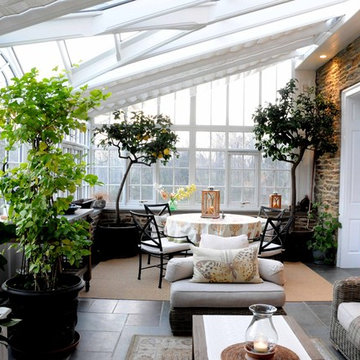Living Space with Slate Flooring Ideas and Designs
Refine by:
Budget
Sort by:Popular Today
1 - 20 of 2,892 photos
Item 1 of 2

Photographer: Jay Goodrich
This 2800 sf single-family home was completed in 2009. The clients desired an intimate, yet dynamic family residence that reflected the beauty of the site and the lifestyle of the San Juan Islands. The house was built to be both a place to gather for large dinners with friends and family as well as a cozy home for the couple when they are there alone.
The project is located on a stunning, but cripplingly-restricted site overlooking Griffin Bay on San Juan Island. The most practical area to build was exactly where three beautiful old growth trees had already chosen to live. A prior architect, in a prior design, had proposed chopping them down and building right in the middle of the site. From our perspective, the trees were an important essence of the site and respectfully had to be preserved. As a result we squeezed the programmatic requirements, kept the clients on a square foot restriction and pressed tight against property setbacks.
The delineate concept is a stone wall that sweeps from the parking to the entry, through the house and out the other side, terminating in a hook that nestles the master shower. This is the symbolic and functional shield between the public road and the private living spaces of the home owners. All the primary living spaces and the master suite are on the water side, the remaining rooms are tucked into the hill on the road side of the wall.
Off-setting the solid massing of the stone walls is a pavilion which grabs the views and the light to the south, east and west. Built in a position to be hammered by the winter storms the pavilion, while light and airy in appearance and feeling, is constructed of glass, steel, stout wood timbers and doors with a stone roof and a slate floor. The glass pavilion is anchored by two concrete panel chimneys; the windows are steel framed and the exterior skin is of powder coated steel sheathing.

Our goal was to create an elegant current space that fit naturally into the architecture, utilizing tailored furniture and subtle tones and textures. We wanted to make the space feel lighter, open, and spacious both for entertaining and daily life. The fireplace received a face lift with a bright white paint job and a black honed slab hearth. We thoughtfully incorporated durable fabrics and materials as our client's home life includes dogs and children.
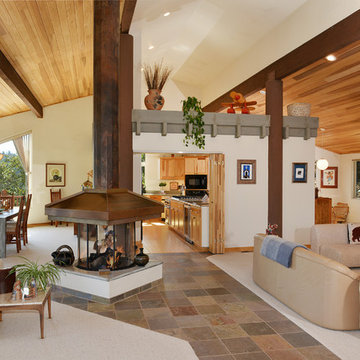
Every Angle Photography__________
Living Rm., Dining Rm., Kitchen and Family Rm. all rotating around copper fireplace.

A recently completed John Kraemer & Sons home in Credit River Township, MN.
Photography: Landmark Photography and VHT Studios.

The conservatory space was transformed into a bright space full of light and plants. It also doubles up as a small office space with plenty of storage and a very comfortable Victorian refurbished chaise longue to relax in.

These clients retained MMI to assist with a full renovation of the 1st floor following the Harvey Flood. With 4 feet of water in their home, we worked tirelessly to put the home back in working order. While Harvey served our city lemons, we took the opportunity to make lemonade. The kitchen was expanded to accommodate seating at the island and a butler's pantry. A lovely free-standing tub replaced the former Jacuzzi drop-in and the shower was enlarged to take advantage of the expansive master bathroom. Finally, the fireplace was extended to the two-story ceiling to accommodate the TV over the mantel. While we were able to salvage much of the existing slate flooring, the overall color scheme was updated to reflect current trends and a desire for a fresh look and feel. As with our other Harvey projects, our proudest moments were seeing the family move back in to their beautifully renovated home.
Living Space with Slate Flooring Ideas and Designs
1








