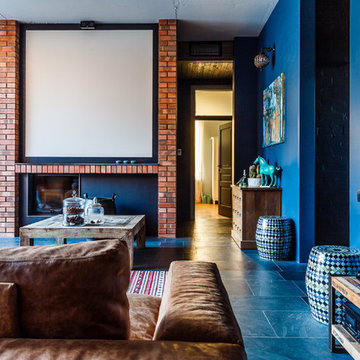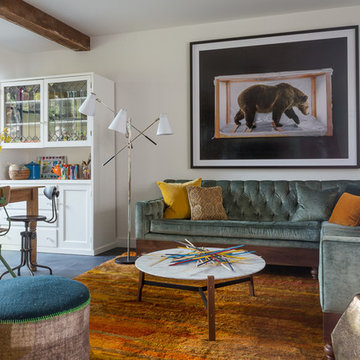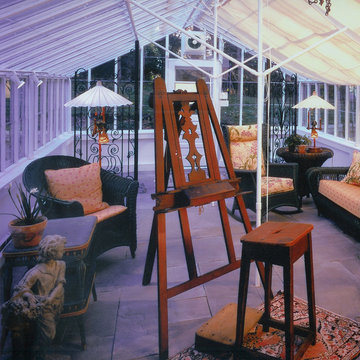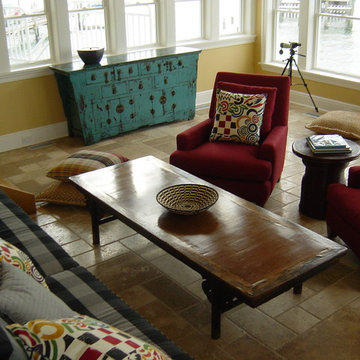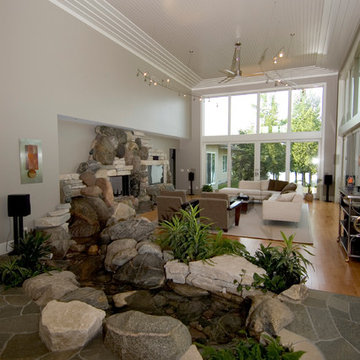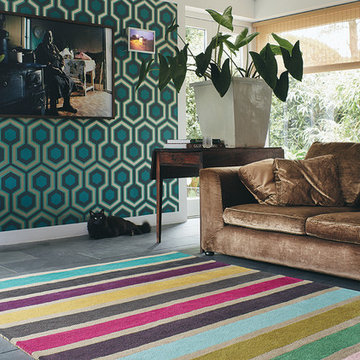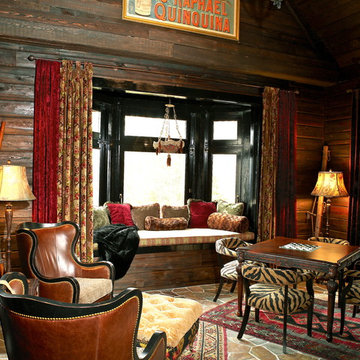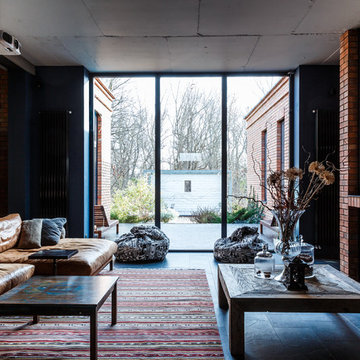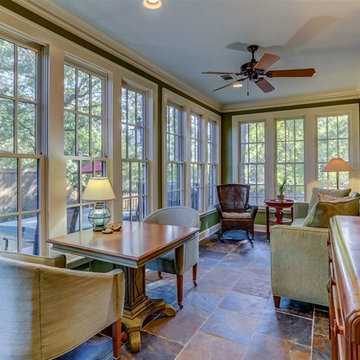Eclectic Living Space with Slate Flooring Ideas and Designs
Refine by:
Budget
Sort by:Popular Today
1 - 20 of 95 photos
Item 1 of 3
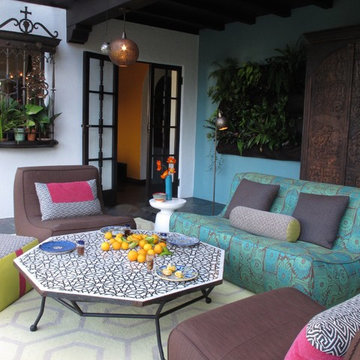
A modern Moroccan Sunroom embraces the traditional patterns and materials of Moroccan living with a modern twist.

The family room addition to this 1930's stone house
was conceived of as an outdoor room, with floor-to-ceiling
glass doors, large skylights and a fieldstone floor. White
cabinets, cherry and slate countertops harmonize with the
exposed stone walls.
Photo: Jeffrey Totaro
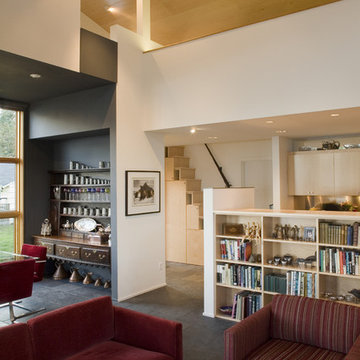
The barn shape roof is reflected in the vault over the main spaces of the home, faced with plywood. Geometry is used to create and express different spaces.

A cozy and family friendly gathering spot. Lots of mixed textures and materials. Well loved and curated treasures. Photography by W H Earle Photography.
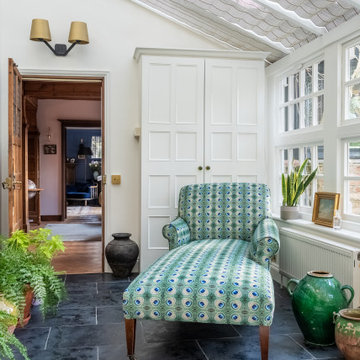
The conservatory space was transformed into a bright space full of light and plants. It also doubles up as a small office space with plenty of storage and a very comfortable Victorian refurbished chaise longue to relax in.
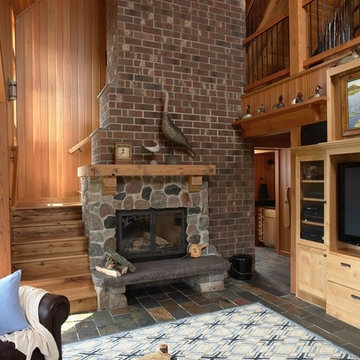
This northern Minnesota hunting lodge incorporates both rustic and modern sensibilities, along with elements of vernacular rural architecture, in its design.
Photos by Susan Gilmore
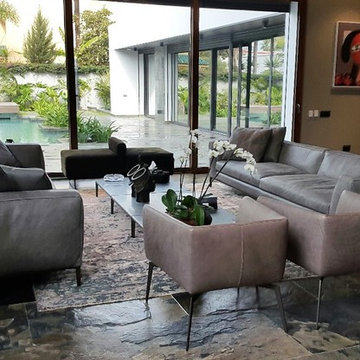
Alivar's furniture is teamed with beautiful, bold artwork in this Moroccan Villa. French doors give a view of the beautiful courtyard with pool. The modern building in Casablanca boasts large windows that allow natural light to filter into the house. This resulting brightness gives the rooms a sense of harmony, making them appear even larger and more spacious.
ALIVAR furnished both the living and sleeping areas, creating continuity with the architectural style of the villa. All pieces are from the Home Project collection, featuring clean, modern and elegant lines designed by architect Giuseppe Bavuso.
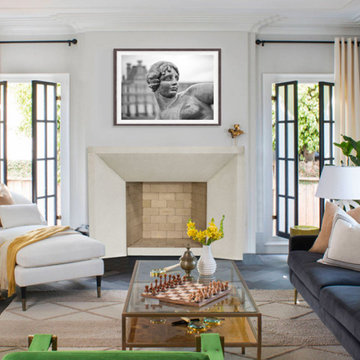
The Newport DIY Fireplace Mantel
The clean lines give our Newport cast stone fireplace a unique modern style, which is sure to add a touch of panache to any home. The construction material of this mantel allows for indoor and outdoor installations.
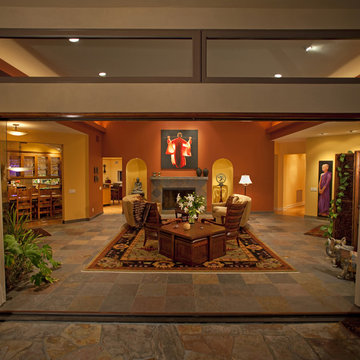
The large painting was the inspiration for the color scheme and mood of the whole room.
Photo by: Paul Body
Eclectic Living Space with Slate Flooring Ideas and Designs
1





