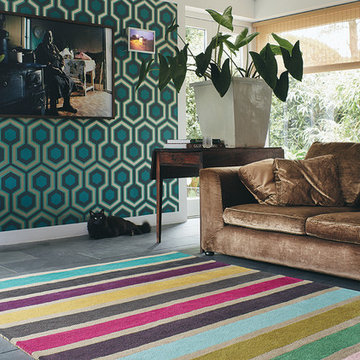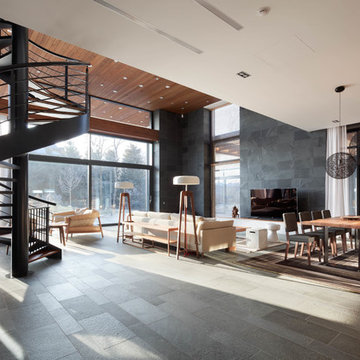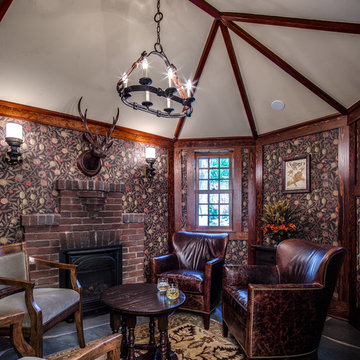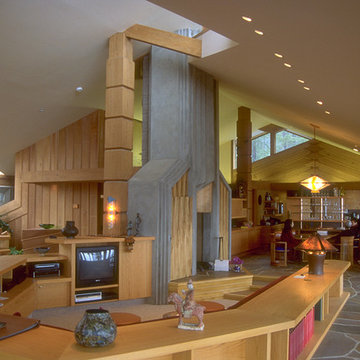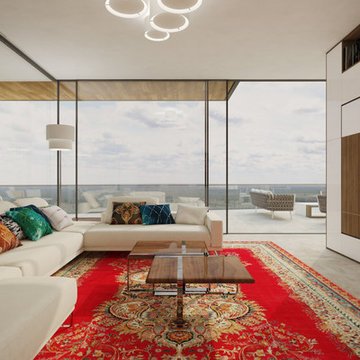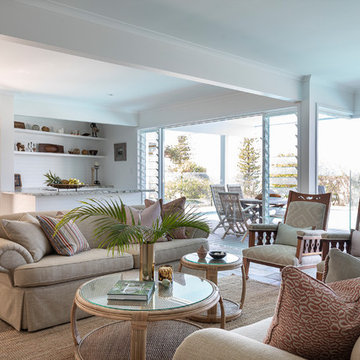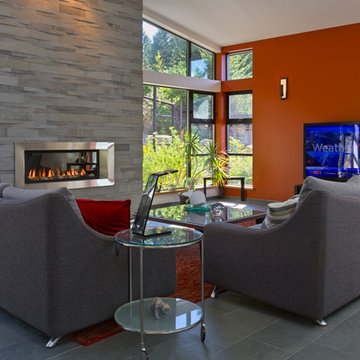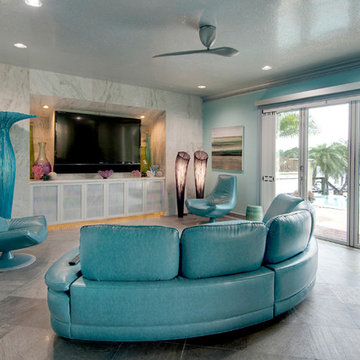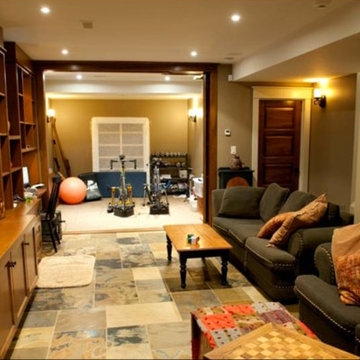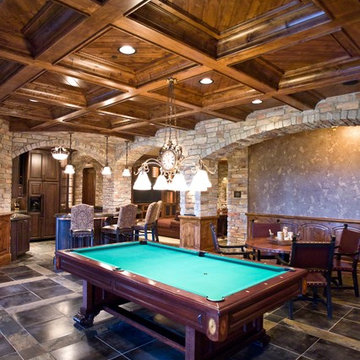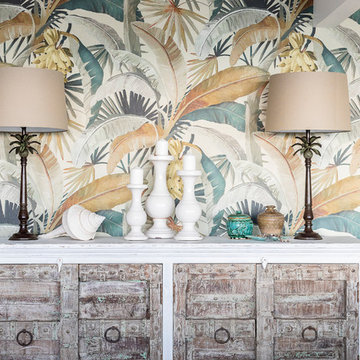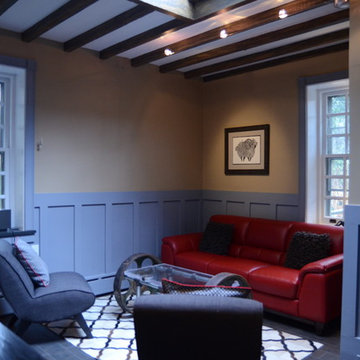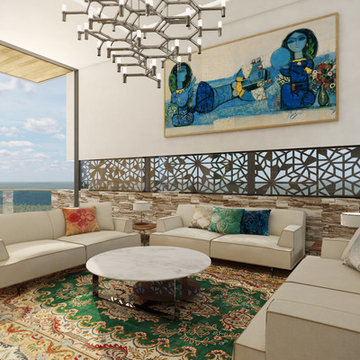Living Space with Multi-coloured Walls and Slate Flooring Ideas and Designs
Refine by:
Budget
Sort by:Popular Today
1 - 20 of 46 photos
Item 1 of 3
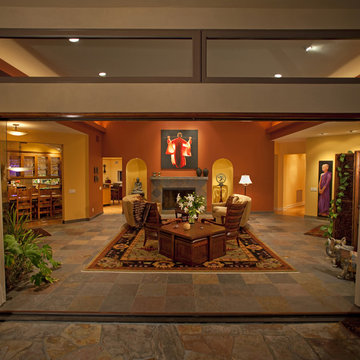
The large painting was the inspiration for the color scheme and mood of the whole room.
Photo by: Paul Body
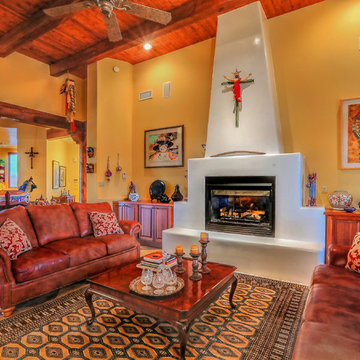
The fabulous Southwestern style fireplace, decor style and colors and arrangement of the seating areas lend an inviting warmth to the main living room of the house. This living area is perfectly designed for family conversations and celebrations and is great for entertaining as well. This photo, which swings around towards the dining and kitchen areas, illustrates the open and interactive floor plan of this home. Photo by StyleTours ABQ.
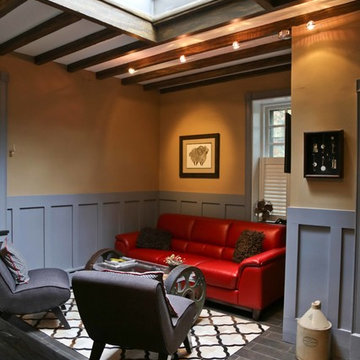
A previous mudroom was turned into a lounge/entertaining space with a web bar and a powder after a closed doorway in the stone wall was recovered to provide a strong connection to the kitchen. Ceiling beams are faux finished to match faux beam in the kitchen. Photo by Abbe Forman
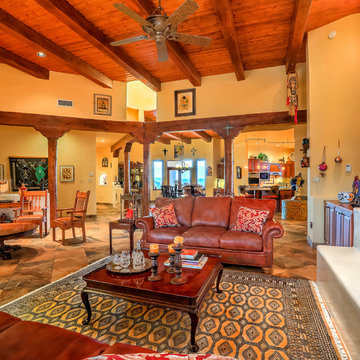
The fabulous Southwestern style fireplace, decor style and colors and arrangement of the seating areas lend an inviting warmth to the main living room of the house. This living area is perfectly designed for family conversations and celebrations and is great for entertaining as well. This photo, which swings around towards the dining and kitchen areas, illustrates the open and interactive floor plan of this home. Photo by StyleTours ABQ.
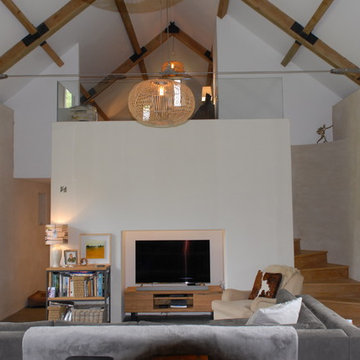
Complete conversion from threshing barn to full-height and two storey home. Contemporary interior with agricultural hints. Exterior remains true to the barn's original appearance.

Stacked stone walls and flag stone floors bring a strong architectural element to this Pool House.
Photographed by Kate Russell
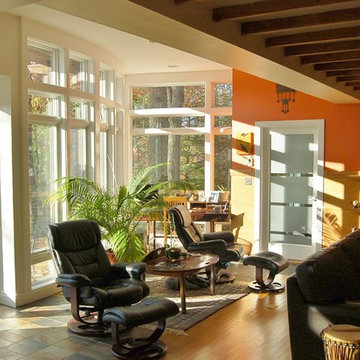
Taller ceiling and slate floor tile in this image delineates extent of an addition to the existing Family room. Tall window wall looks directly out to elevated Deck and the lower level Pool. Note maple shelves interweaving with slate wall tile.
Living Space with Multi-coloured Walls and Slate Flooring Ideas and Designs
1




