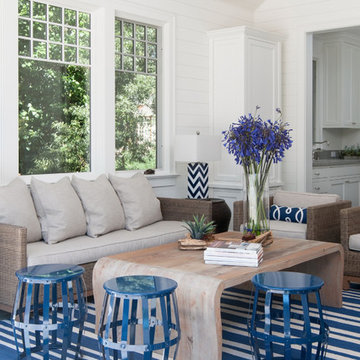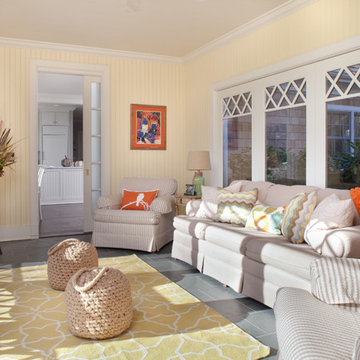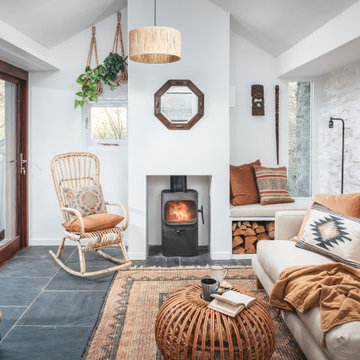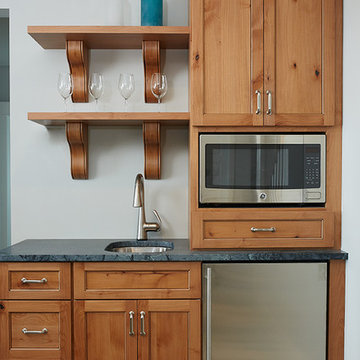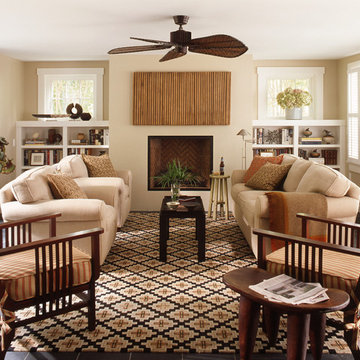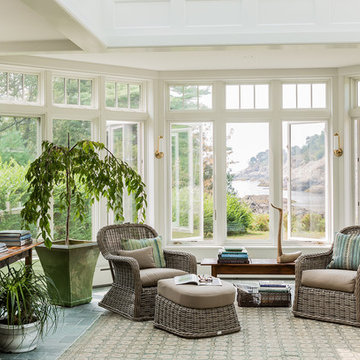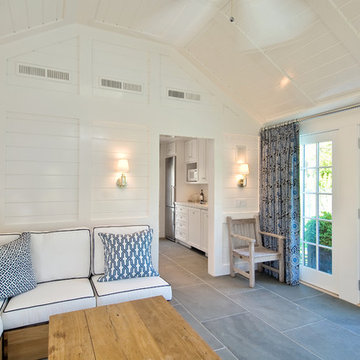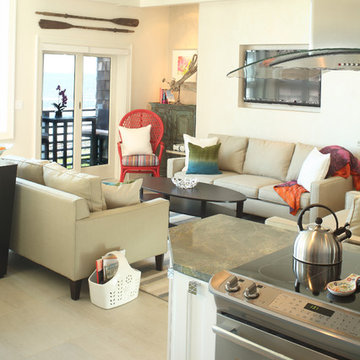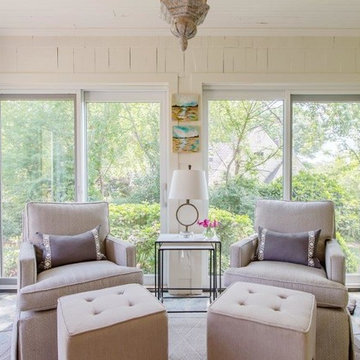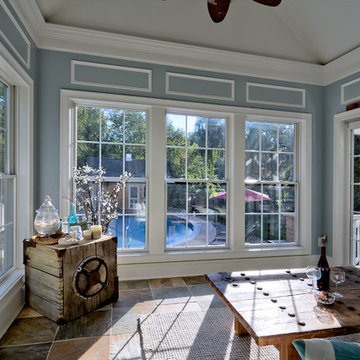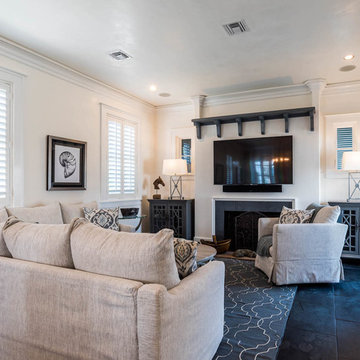Coastal Living Space with Slate Flooring Ideas and Designs
Refine by:
Budget
Sort by:Popular Today
1 - 20 of 84 photos
Item 1 of 3

Donna Grimes, Serenity Design (Interior Design)
Sam Oberter Photography
2012 Design Excellence Award, Residential Design+Build Magazine
2011 Watermark Award
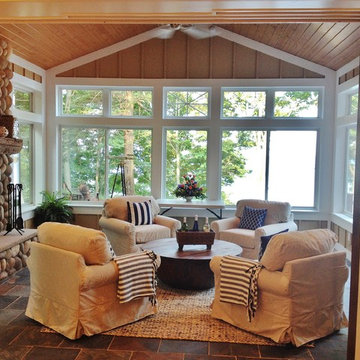
This incredible Cottage Home lake house sits atop a Lake Michigan shoreline bluff, taking in all the sounds and views of the magnificent lake. This custom built, LEED Certified home boasts of over 5,100 sq. ft. of living space – 6 bedrooms including a dorm room and a bunk room, 5 baths, 3 inside living spaces, porches and patios, and a kitchen with beverage pantry that takes the cake. The 4-seasons porch is where all guests desire to stay – welcomed by the peaceful wooded surroundings and blue hues of the great lake.
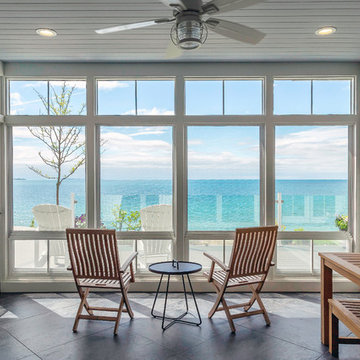
Large four-season sun room; with floor to ceiling windows, bead board ceiling, heated slate floor, and an uninterrupted view to the close shores of Lake Ontario.
Photo by © Daniel Vaughan (vaughangroup.ca)
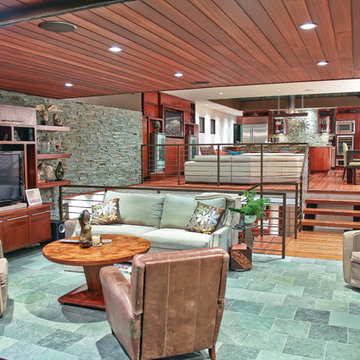
Modern Beach home in Manhattan Beach, California, maximizes space and ocean views. Thoughtfully designed by Steve Lazar. design+build by South Swell. DesignBuildbySouthSwell.com.

The lighter tones of this open space mixed with elegant and beach- styled touches creates an elegant, worldly and coastal feeling.
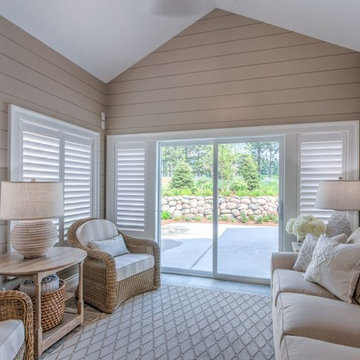
Colleen Gahry-Robb, Interior Designer / Ethan Allen, Auburn Hills, MI
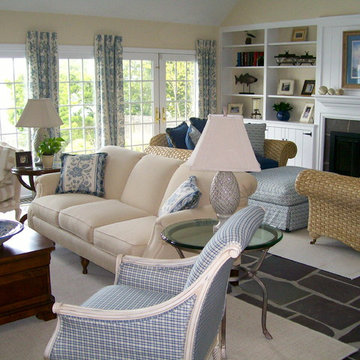
A combination of surface textures make this family room inviting for both television watching or nestled by the fire.
Coastal Living Space with Slate Flooring Ideas and Designs
1




