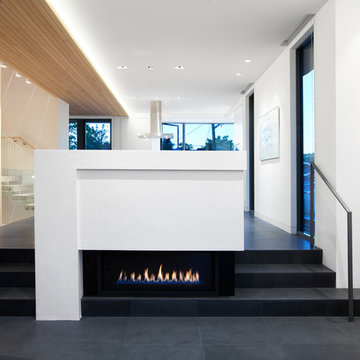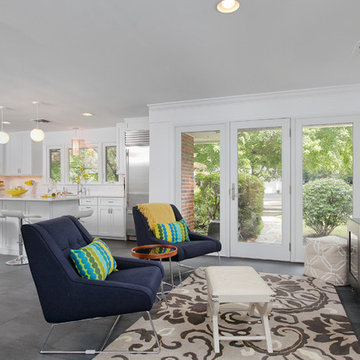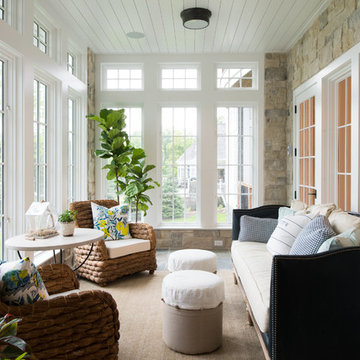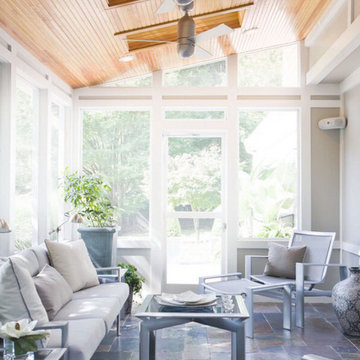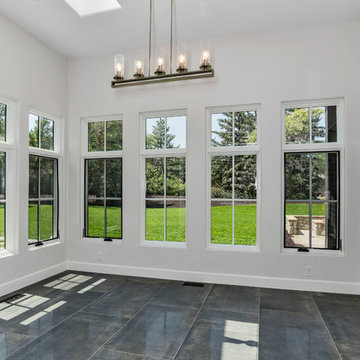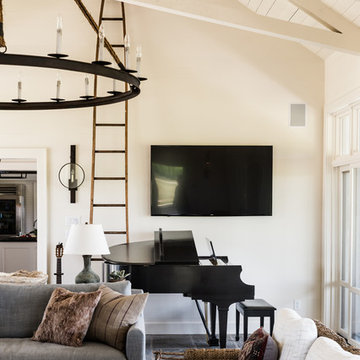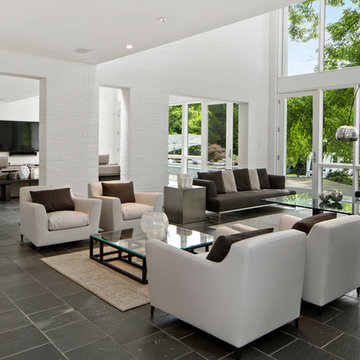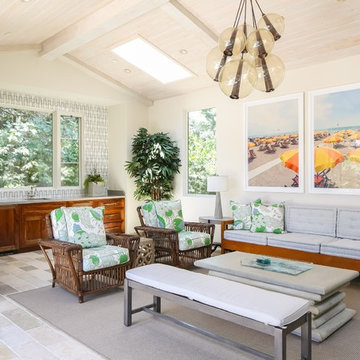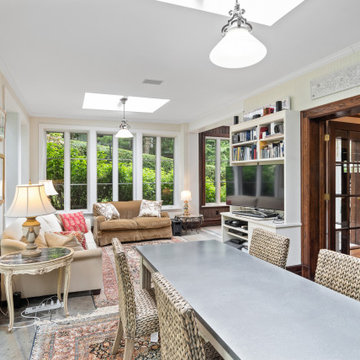White Living Space with Slate Flooring Ideas and Designs
Refine by:
Budget
Sort by:Popular Today
1 - 20 of 283 photos
Item 1 of 3

Our goal was to create an elegant current space that fit naturally into the architecture, utilizing tailored furniture and subtle tones and textures. We wanted to make the space feel lighter, open, and spacious both for entertaining and daily life. The fireplace received a face lift with a bright white paint job and a black honed slab hearth. We thoughtfully incorporated durable fabrics and materials as our client's home life includes dogs and children.

The conservatory space was transformed into a bright space full of light and plants. It also doubles up as a small office space with plenty of storage and a very comfortable Victorian refurbished chaise longue to relax in.

Architecture: Graham Smith
Construction: David Aaron Associates
Engineering: CUCCO engineering + design
Mechanical: Canadian HVAC Design
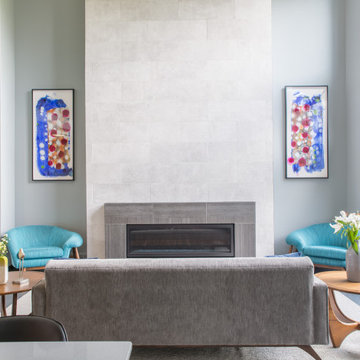
In this Cedar Rapids residence, sophistication meets bold design, seamlessly integrating dynamic accents and a vibrant palette. Every detail is meticulously planned, resulting in a captivating space that serves as a modern haven for the entire family.
Harmonizing a serene palette, this living space features a plush gray sofa accented by striking blue chairs. A fireplace anchors the room, complemented by curated artwork, creating a sophisticated ambience.
---
Project by Wiles Design Group. Their Cedar Rapids-based design studio serves the entire Midwest, including Iowa City, Dubuque, Davenport, and Waterloo, as well as North Missouri and St. Louis.
For more about Wiles Design Group, see here: https://wilesdesigngroup.com/
To learn more about this project, see here: https://wilesdesigngroup.com/cedar-rapids-dramatic-family-home-design
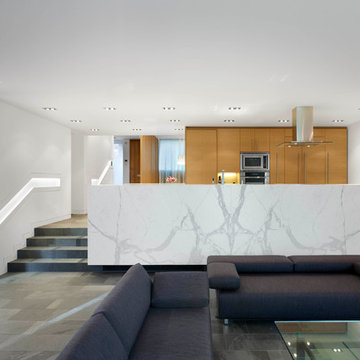
This single family home sits on a tight, sloped site. Within a modest budget, the goal was to provide direct access to grade at both the front and back of the house.
The solution is a multi-split-level home with unconventional relationships between floor levels. Between the entrance level and the lower level of the family room, the kitchen and dining room are located on an interstitial level. Within the stair space “floats” a small bathroom.
The generous stair is celebrated with a back-painted red glass wall which treats users to changing refractive ambient light throughout the house.
Black brick, grey-tinted glass and mirrors contribute to the reasonably compact massing of the home. A cantilevered upper volume shades south facing windows and the home’s limited material palette meant a more efficient construction process. Cautious landscaping retains water run-off on the sloping site and home offices reduce the client’s use of their vehicle.
The house achieves its vision within a modest footprint and with a design restraint that will ensure it becomes a long-lasting asset in the community.
Photo by Tom Arban
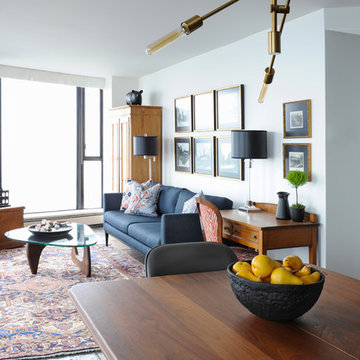
The homeowners of this condo sought our assistance when downsizing from a large family home on Howe Sound to a small urban condo in Lower Lonsdale, North Vancouver. They asked us to incorporate many of their precious antiques and art pieces into the new design. Our challenges here were twofold; first, how to deal with the unconventional curved floor plan with vast South facing windows that provide a 180 degree view of downtown Vancouver, and second, how to successfully merge an eclectic collection of antique pieces into a modern setting. We began by updating most of their artwork with new matting and framing. We created a gallery effect by grouping like artwork together and displaying larger pieces on the sections of wall between the windows, lighting them with black wall sconces for a graphic effect. We re-upholstered their antique seating with more contemporary fabrics choices - a gray flannel on their Victorian fainting couch and a fun orange chenille animal print on their Louis style chairs. We selected black as an accent colour for many of the accessories as well as the dining room wall to give the space a sophisticated modern edge. The new pieces that we added, including the sofa, coffee table and dining light fixture are mid century inspired, bridging the gap between old and new. White walls and understated wallpaper provide the perfect backdrop for the colourful mix of antique pieces. Interior Design by Lori Steeves, Simply Home Decorating. Photos by Tracey Ayton Photography

Located in a beautiful spot within Wellesley, Massachusetts, Sunspace Design played a key role in introducing this architectural gem to a client’s home—a custom double hip skylight crowning a gorgeous room. The resulting construction offers fluid transitions between indoor and outdoor spaces within the home, and blends well with the existing architecture.
The skylight boasts solid mahogany framing with a robust steel sub-frame. Durability meets sophistication. We used a layer of insulated tempered glass atop heat-strengthened laminated safety glass, further enhanced with a PPG Solarban 70 coating, to ensure optimal thermal performance. The dual-sealed, argon gas-filled glass system is efficient and resilient against oft-challenging New England weather.
Collaborative effort was key to the project’s success. MASS Architect, with their skylight concept drawings, inspired the project’s genesis, while Sunspace prepared a full suite of engineered shop drawings to complement the concepts. The local general contractor's preliminary framing and structural curb preparation accelerated our team’s installation of the skylight. As the frame was assembled at the Sunspace Design shop and positioned above the room via crane operation, a swift two-day field installation saved time and expense for all involved.
At Sunspace Design we’re all about pairing natural light with refined architecture. This double hip skylight is a focal point in the new room that welcomes the sun’s radiance into the heart of the client’s home. We take pride in our role, from engineering to fabrication, careful transportation, and quality installation. Our projects are journeys where architectural ideas are transformed into tangible, breathtaking spaces that elevate the way we live and create memories.

The lighter tones of this open space mixed with elegant and beach- styled touches creates an elegant, worldly and coastal feeling.
White Living Space with Slate Flooring Ideas and Designs
1




