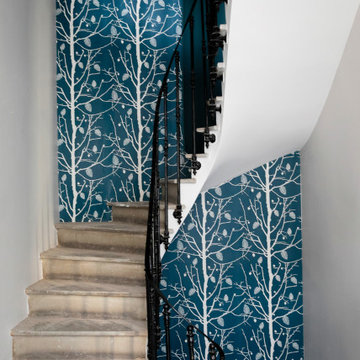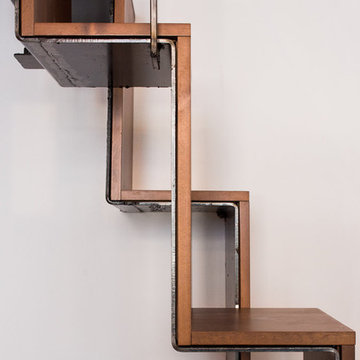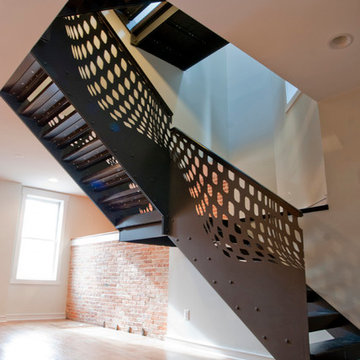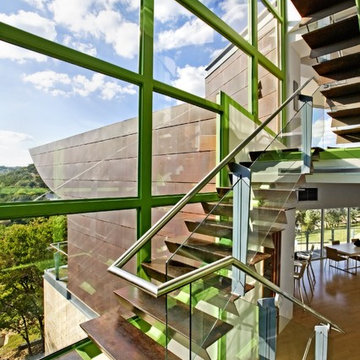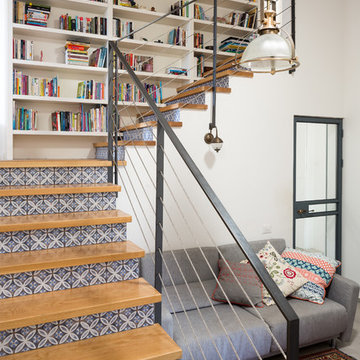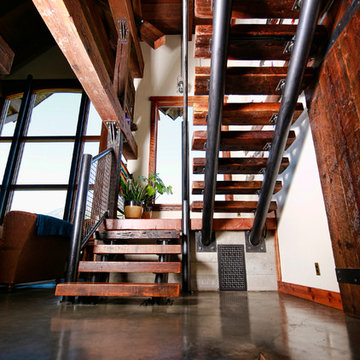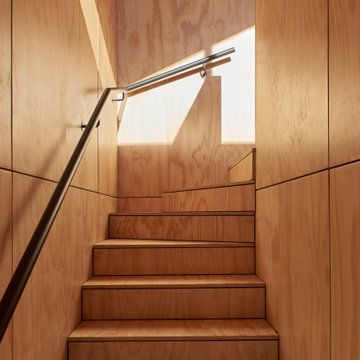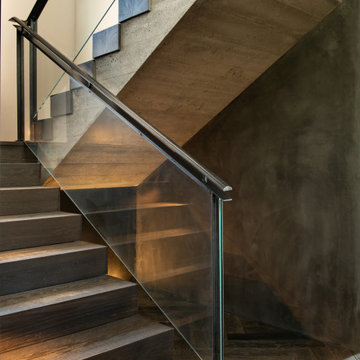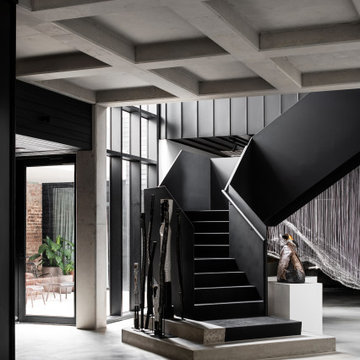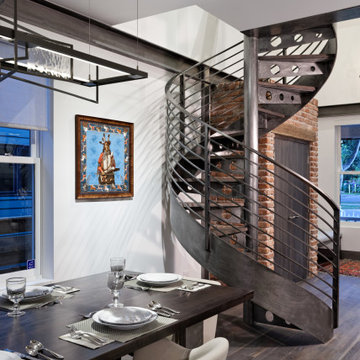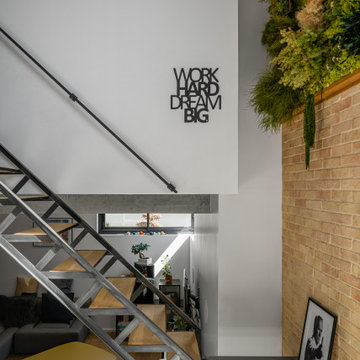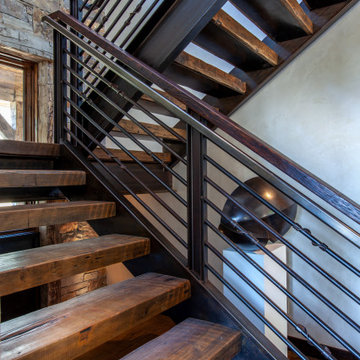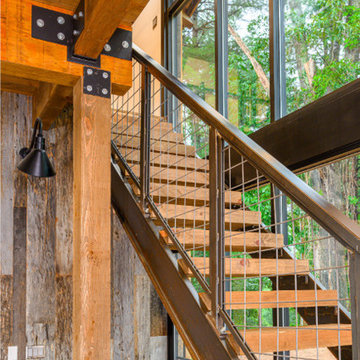Industrial Staircase Ideas and Designs
Refine by:
Budget
Sort by:Popular Today
41 - 60 of 7,422 photos
Item 1 of 2
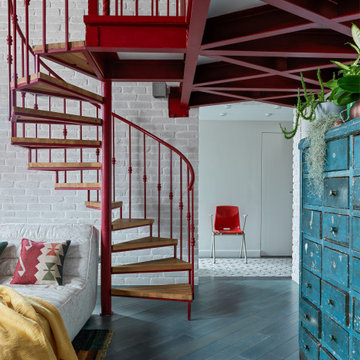
Авторы проекта:
Макс Жуков
Виктор Штефан
Стиль: Даша Соболева
Фото: Сергей Красюк
Find the right local pro for your project
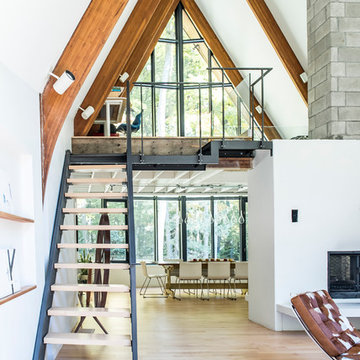
A mid-century a-frame is given new life through an exterior and interior renovation
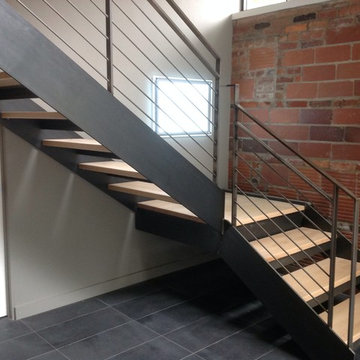
This residential project consisting of six flights and three landings was designed, fabricated and installed by metal inc..LD

A modern form that plays on the space and features within this Coppin Street residence. Black steel treads and balustrade are complimented with a handmade European Oak handrail. Complete with a bold European Oak feature steps.

a channel glass wall at floating stair system greets visitors at the formal entry to the main living and gathering space beyond
Industrial Staircase Ideas and Designs

Located in a historic building once used as a warehouse. The 12,000 square foot residential conversion is designed to support the historical with the modern. The living areas and roof fabrication were intended to allow for a seamless shift between indoor and outdoor. The exterior view opens for a grand scene over the Mississippi River and the Memphis skyline. The primary objective of the plan was to unite the different spaces in a meaningful way; from the custom designed lower level wine room, to the entry foyer, to the two-story library and mezzanine. These elements are orchestrated around a bright white central atrium and staircase, an ideal backdrop to the client’s evolving art collection.
Greg Boudouin, Interiors
Alyssa Rosenheck: Photos
3
