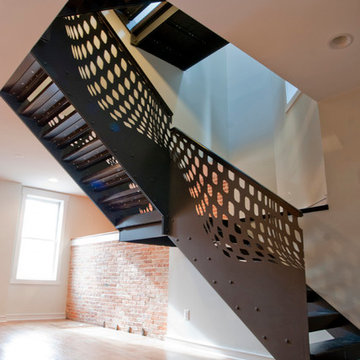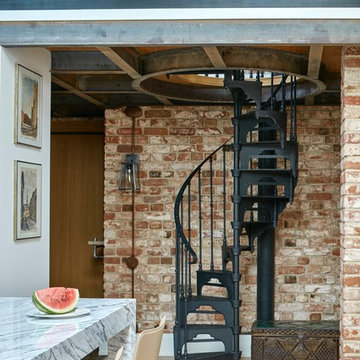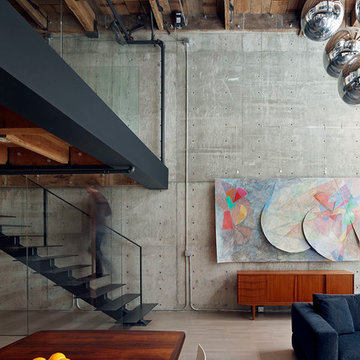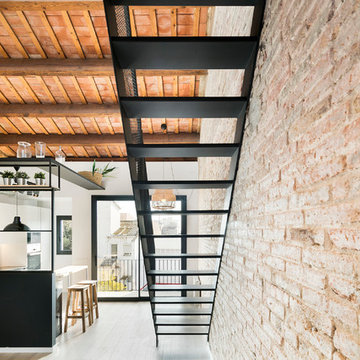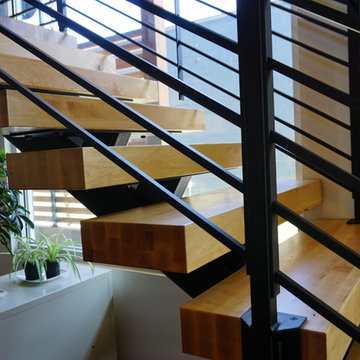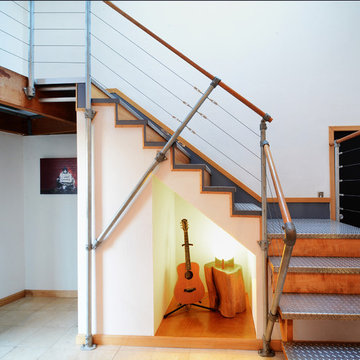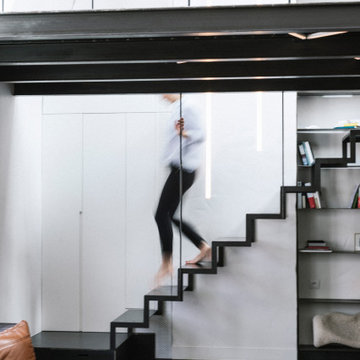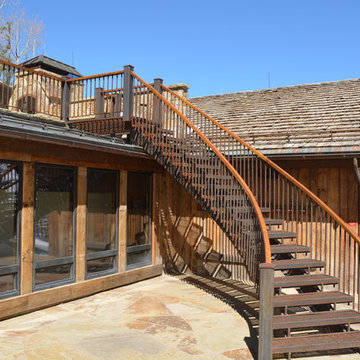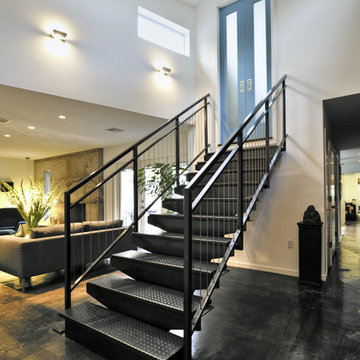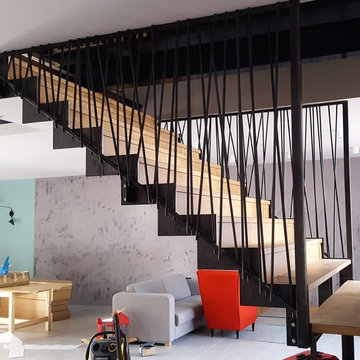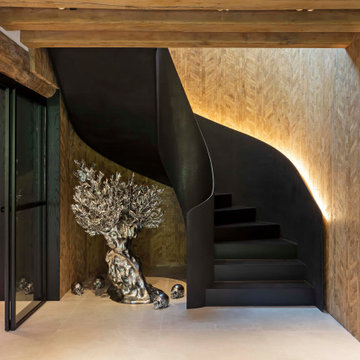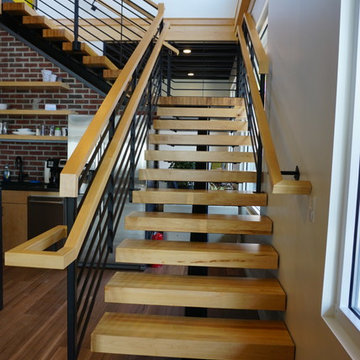Industrial Metal Staircase Ideas and Designs
Refine by:
Budget
Sort by:Popular Today
1 - 20 of 465 photos
Item 1 of 3

A modern form that plays on the space and features within this Coppin Street residence. Black steel treads and balustrade are complimented with a handmade European Oak handrail. Complete with a bold European Oak feature steps.
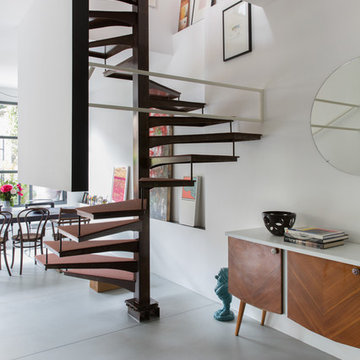
Photography: @angelitabonetti / @monadvisual
Styling: @alessandrachiarelli
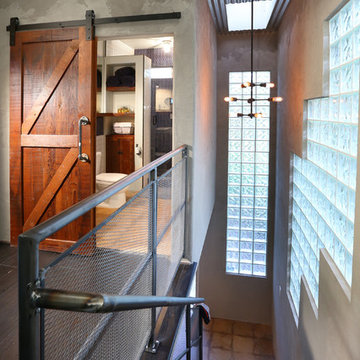
Full Home Renovation and Addition. Industrial Artist Style.
We removed most of the walls in the existing house and create a bridge to the addition over the detached garage. We created an very open floor plan which is industrial and cozy. Both bathrooms and the first floor have cement floors with a specialty stain, and a radiant heat system. We installed a custom kitchen, custom barn doors, custom furniture, all new windows and exterior doors. We loved the rawness of the beams and added corrugated tin in a few areas to the ceiling. We applied American Clay to many walls, and installed metal stairs. This was a fun project and we had a blast!
Tom Queally Photography
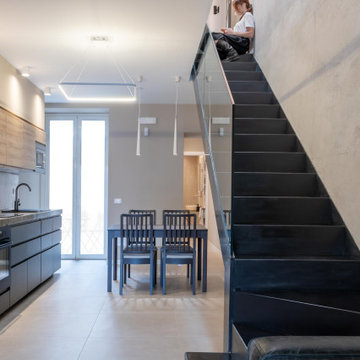
Scala realizzata sul posto , in ferro e vetro, congiunge il piano terra al piano notte
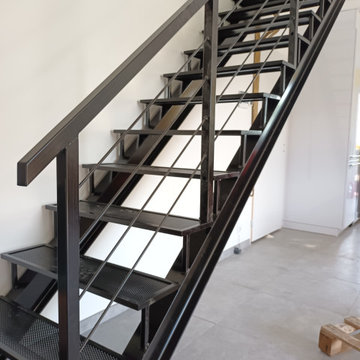
Escalier industriel 15 marches avec garde-corps.
Structure en IPN et marches en tole acier perforé.
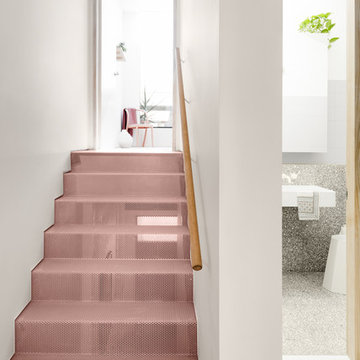
☛ Products: • St Mark (chair) ➤ Interior Designer: Folk Architects ➤ Architecture: Folk Architects ➤ Photo © Tom Blachford
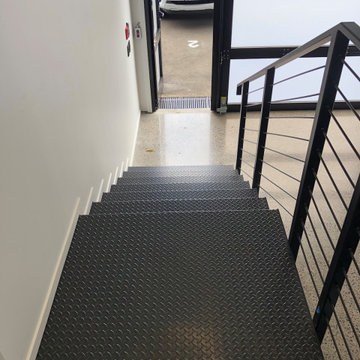
This project was a commercial law office that needed staircases to service the two floors. We designed these stairs with a lot of influence from the client as they liked the industrial look with exposed steel. We stuck with a minimalistic design which included grip tread at the top and a solid looking balustrade. One of the staircases is U-shaped, two of the stairs are L-shaped and one is a straight staircase. One of the biggest obstacles was accessing the space, so we had to roll everything around on flat ground and lift up with a spider crane. This meant we worked closely alongside the builders onsite to tackle any hurdles.
Industrial Metal Staircase Ideas and Designs
1
