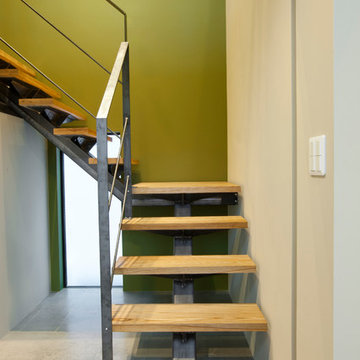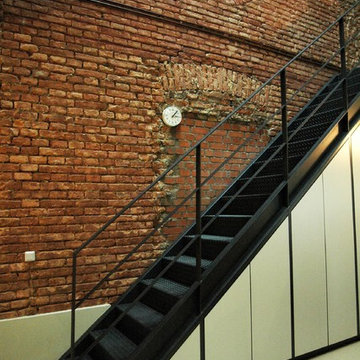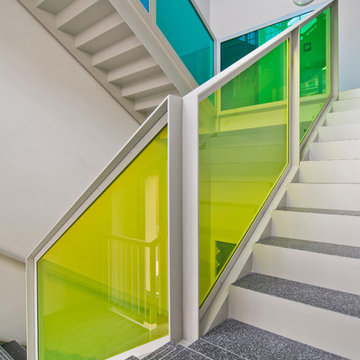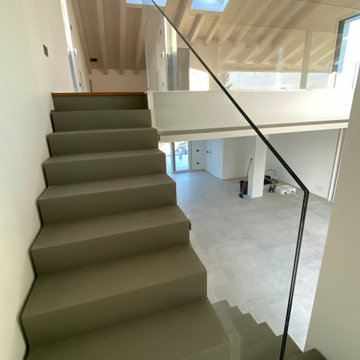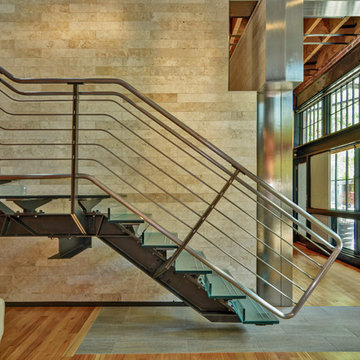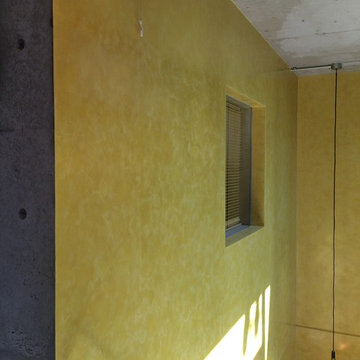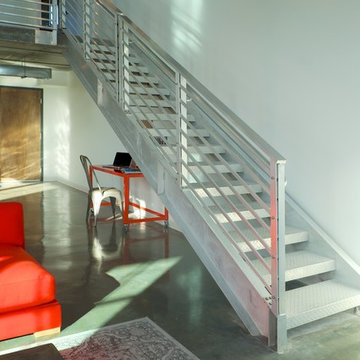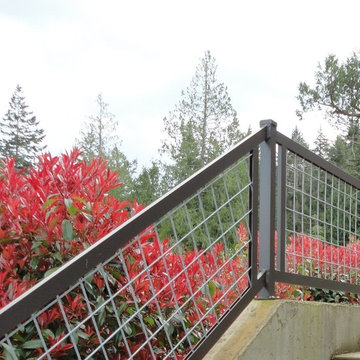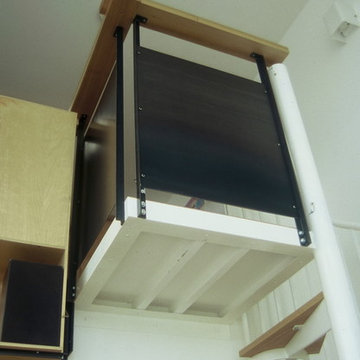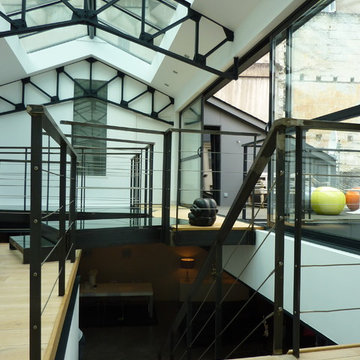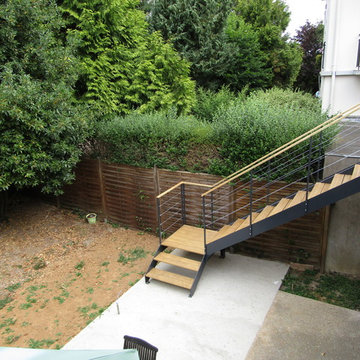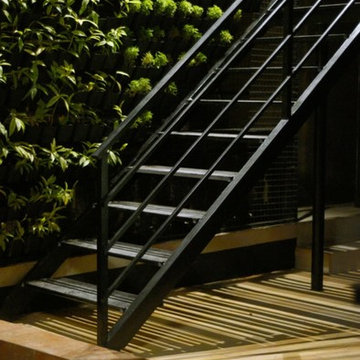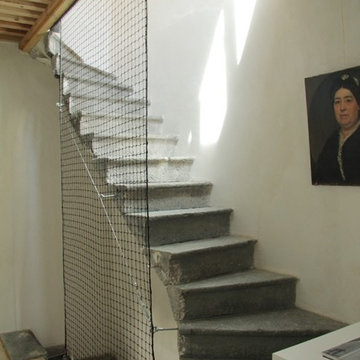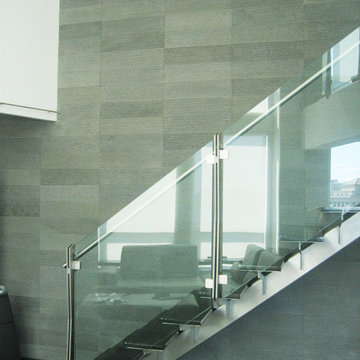Industrial Green Staircase Ideas and Designs
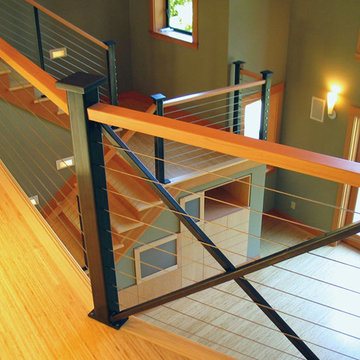
Argent Interior, upper level view
Argent Fabrication, Seattle, WA
http://www.argentfab.com
Standard CableRail in Custom Fabricated Frames
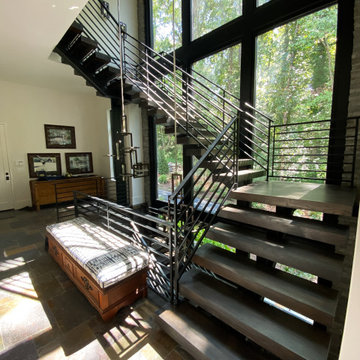
Custom white oak quartersawn stair treads crafted from logs remove from the client's property.
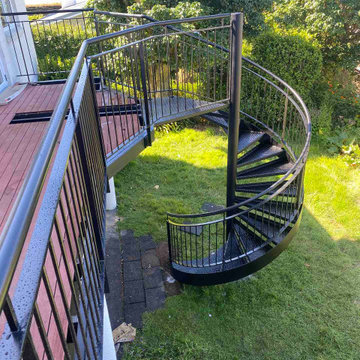
For the Upland Road project, Stairworks built a steel, exterior spiral staircase and metal balustrade for the homeowners that wanted an architectural feature in their backyard.
In order to create this outdoor, industrial design, we used an exterior paint system to prevent rust.
After completing these exterior stairs, the owner loved the quality of the work and engaged us to do more balustrade projects around the property.
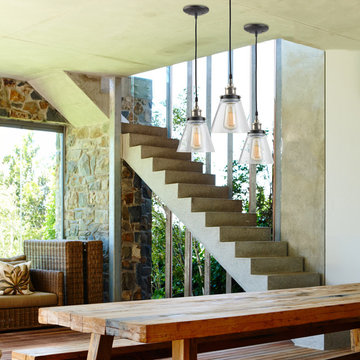
Fashioned after vintage inspired lighting Globe Electric's Jackson 1-Light Vintage Hanging Pendant adds a rustic industrial feel to any room. Hanging from a fully adjustable cord you can customize this fixture to your desired look and lighting needs. Fully compatible with dimmable LED bulbs and a dimmer switch (not included), the clear glass shade and exposed bulb easily creates lighting ambiance and different moods. Ideal for use in kitchens, restaurants, bars, and dining rooms. Includes all mounting hardware for quick and easy installation and requires one medium base 60W max bulb (sold separately).
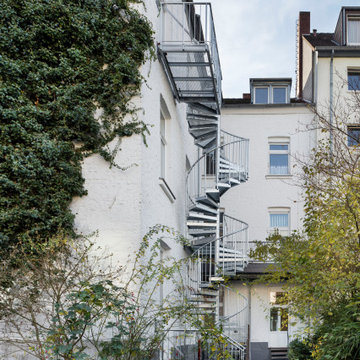
In einem Mehrfamilienhaus in Düsseldorf sollte ein 1-Zimmer-Apartment an die Bedürfnisse zukünftiger Mieter (Studenten, Singles o.ä.) angepasst werden:
Um in der kleinen Grundfläche von ca. 26qm qualitätvoll alle notwendigen Funktionen unterzubringen, wurde der Raum komplett leer geräumt und ein 2-etagiges Schreinermöbel eingebaut, das die Grundfunktionen (Kochen, Bad und Schlafen) in eine kompakten “Raummöbel” bündelt.
Ebenerdig sind Duschbad und eine Pantryküche angeordnet, oben befindet sich eine Schlaf- und Sitz-Empore, auf der konsequenterweise auch Anschlüsse für TV und Medien vorgesehen sind. Über eine verschiebliche Leiter erreicht man auch die obersten Schränke unter der Decke, so wird der verfügbare Platz optomal ausgenutzt.
Die verwendeten Materialien sind reduziert und harmonisch aufeinander abgestimmt: Fronten, Blenden und sichtbare Korpen des Raummöbels bestehen aus durchgefärbt-grauer, weiß gewachster MDF-Platte, Küchenarbeitsplatte und Waschtisch aus strapazierfähigem Kunststein, Spritzschutz und Schiebetür aus satiniertem ESG-Glas, der Boden aus grau lasiertem Vinyl. Im Zusammenhang mit dem Umbaus wurde der 2. Rettungsweg für alle Etagen des hofseitigen Anbaus ergänzt und jedem Apartment ein kleiner Balkon hinzugefügt.
Durch den Umbau ist ein hochwertiges, funktional eingerichtetes, teilmöbliertes Apartment entstanden, das für einen breitens Mieterspektrum interessant sein sollte
*Fotos: Jens Kirchner
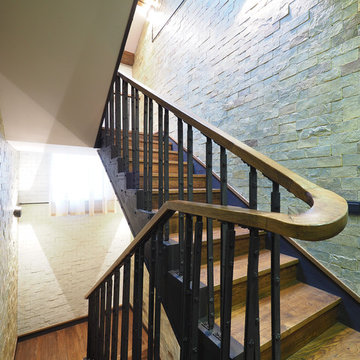
Дом в поселке Клуб 20'71 был реконструирован на стадии строительства: переделан задний фасад и полностью изменена внутренняя планировка дома. Автор проекта реконструкции дома архитектор Олег Тощев, интерьеры дома разработаны совместно с дизайнером Ольгой Великородной, фото Юрий Климов
Industrial Green Staircase Ideas and Designs
1
