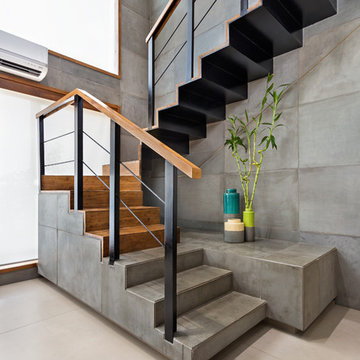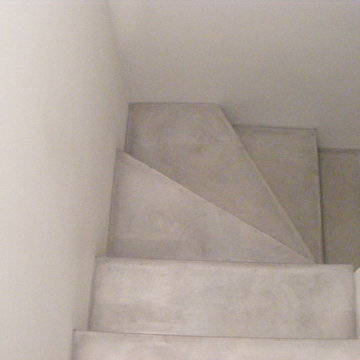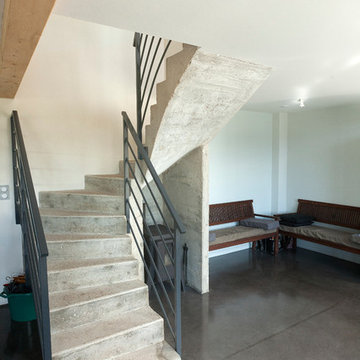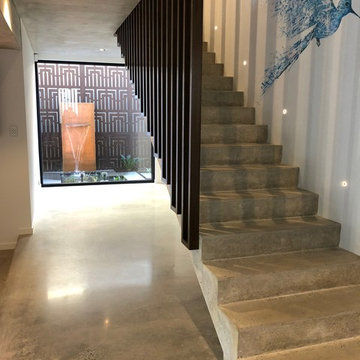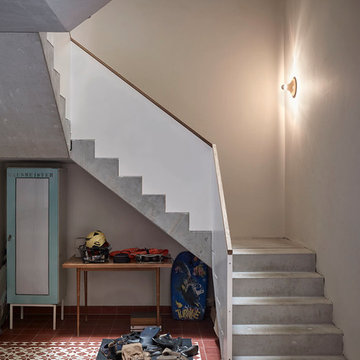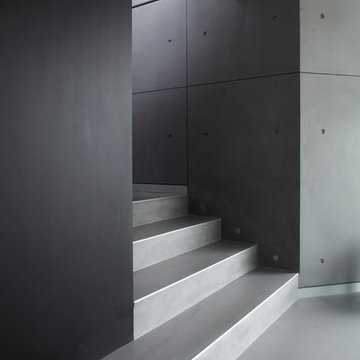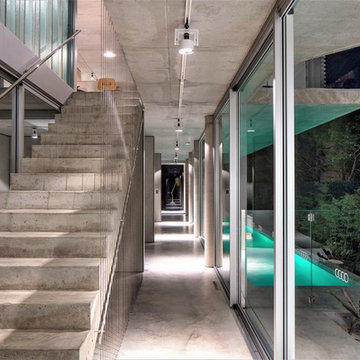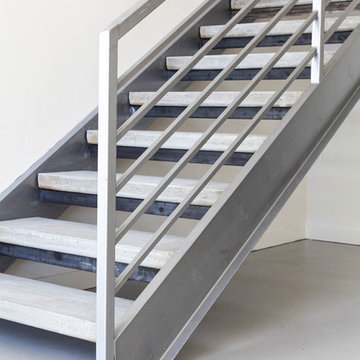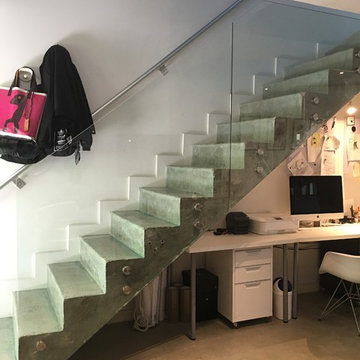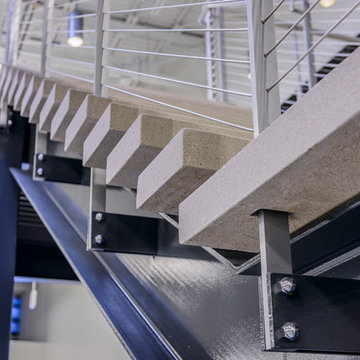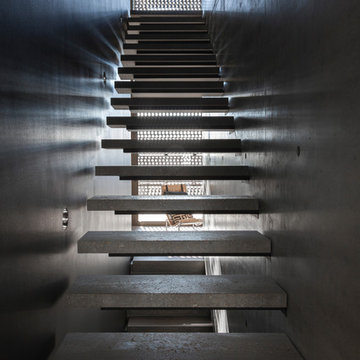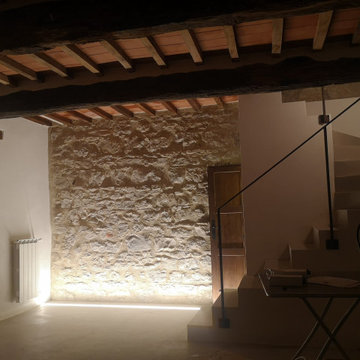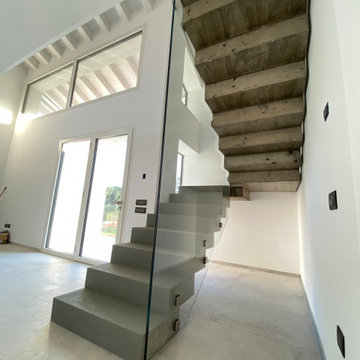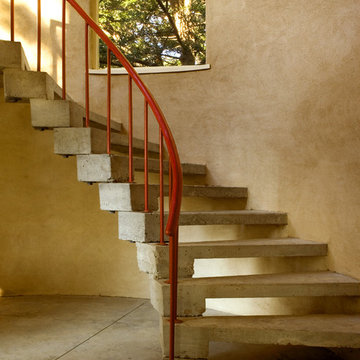Industrial Concrete Staircase Ideas and Designs
Refine by:
Budget
Sort by:Popular Today
1 - 20 of 128 photos
Item 1 of 3
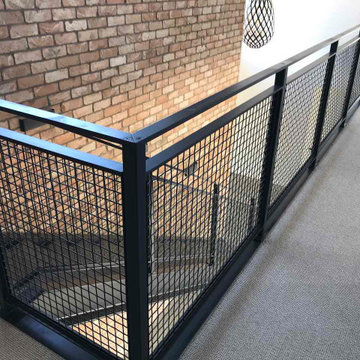
These Auckland homeowners wanted an industrial style look for their interior home design. So when it came to building the staircase, handrail and balustrades, we knew the exposed steel in a matte black was going to be the right look for them.
Due to the double stringers and concrete treads, this style of staircase is extremely solid and has zero movement, massively reducing noise.
Our biggest challenge on this project was that the double stringer staircase was designed with concrete treads that needed to be colour matched to the pre-existing floor.
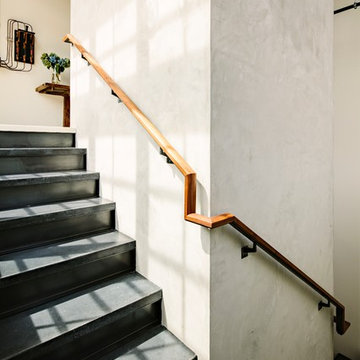
The concrete stair treads and steel risers wrap around the hand plastered elevator shaft.
Photo by Lincoln Barber
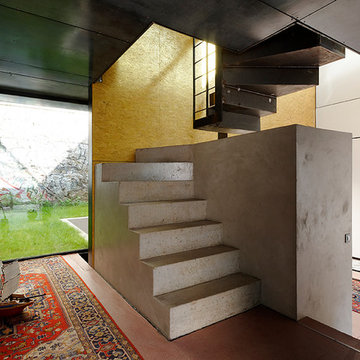
Maison contemporaine réalisée par l'architecte Emmanuel Thirad de Comme Quoi architecture. Projet extrêmement complexe en plein cœur de Paris.
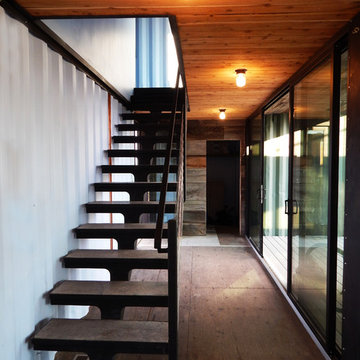
Photography by John Gibbons
This project is designed as a family retreat for a client that has been visiting the southern Colorado area for decades. The cabin consists of two bedrooms and two bathrooms – with guest quarters accessed from exterior deck.
Project by Studio H:T principal in charge Brad Tomecek (now with Tomecek Studio Architecture). The project is assembled with the structural and weather tight use of shipping containers. The cabin uses one 40’ container and six 20′ containers. The ends will be structurally reinforced and enclosed with additional site built walls and custom fitted high-performance glazing assemblies.
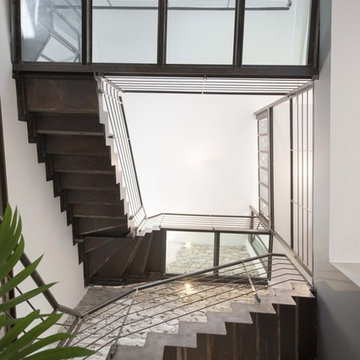
Cette réhabilitation se traduit par un réel mélange des styles. On garde un côté authentique et intemporel avec le corps de ferme lui-même, puis des touches industrielles très tendances, ajoutées par l'utilisation de matériau tels que le béton et le ciment. L'ensemble est contrasté par des touches de bois brut dans la cuisine puisque l'ensemble du mobilier est en bois.
Industrial Concrete Staircase Ideas and Designs
1
