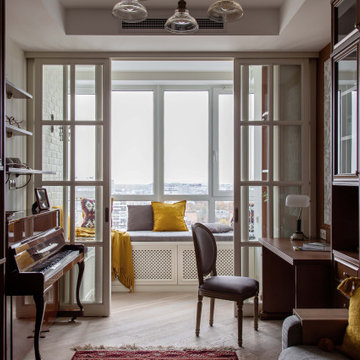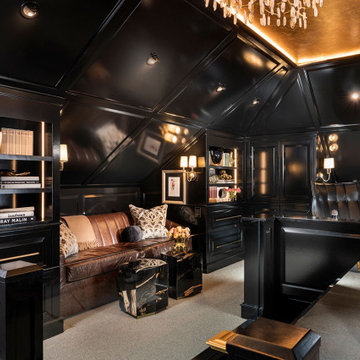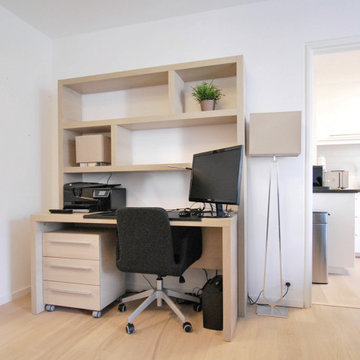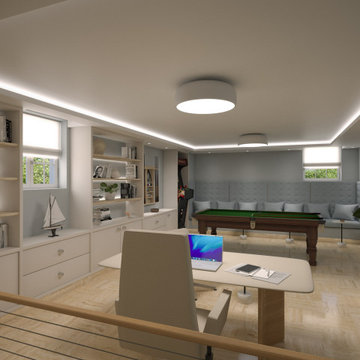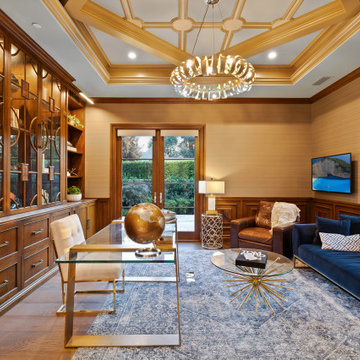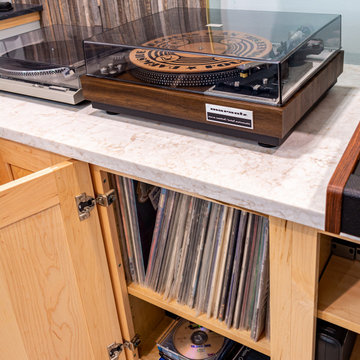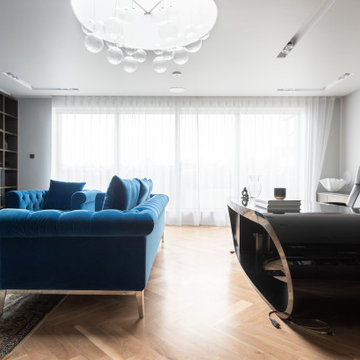Home Office with a Drop Ceiling Ideas and Designs
Refine by:
Budget
Sort by:Popular Today
121 - 140 of 721 photos
Item 1 of 2
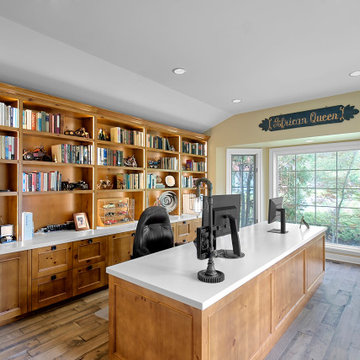
Large home office with natural stained built-in shelves have LED light strips. The custom desk is large enough for 2 people. The bay window provides welcomed natural light.
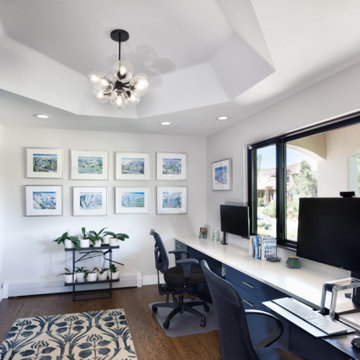
Our eclectic modern home remodel project turned a closed-off home filled with heavy wood details into a contemporary haven for hosting with creative design choices, making the space feel up to date and ready to host lively gatherings.
One of our favorite rooms is the remodeled home office, which includes space for both homeowners to work from home. It's bright, private, and contains an incredible contemporary light fixture which makes it the ideal space to be productive from the comfort of home.
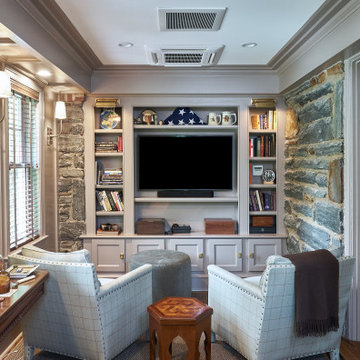
The office is one of the most elegant “man caves” we have ever seen! Retaining and repointing the gorgeous stone walls, we tore down the roof of an existing covered porch, added a new one, walls and windows to create this “gentleman’s office”. At either end of the room, this space’s focal points are the custom designed shelves we built directly into the stone walls. The room is finished off with raised panels on the ceiling and lighting recessed directly into the soffit.
Rudloff Custom Builders has won Best of Houzz for Customer Service in 2014, 2015 2016, 2017, 2019, and 2020. We also were voted Best of Design in 2016, 2017, 2018, 2019 and 2020, which only 2% of professionals receive. Rudloff Custom Builders has been featured on Houzz in their Kitchen of the Week, What to Know About Using Reclaimed Wood in the Kitchen as well as included in their Bathroom WorkBook article. We are a full service, certified remodeling company that covers all of the Philadelphia suburban area. This business, like most others, developed from a friendship of young entrepreneurs who wanted to make a difference in their clients’ lives, one household at a time. This relationship between partners is much more than a friendship. Edward and Stephen Rudloff are brothers who have renovated and built custom homes together paying close attention to detail. They are carpenters by trade and understand concept and execution. Rudloff Custom Builders will provide services for you with the highest level of professionalism, quality, detail, punctuality and craftsmanship, every step of the way along our journey together.
Specializing in residential construction allows us to connect with our clients early in the design phase to ensure that every detail is captured as you imagined. One stop shopping is essentially what you will receive with Rudloff Custom Builders from design of your project to the construction of your dreams, executed by on-site project managers and skilled craftsmen. Our concept: envision our client’s ideas and make them a reality. Our mission: CREATING LIFETIME RELATIONSHIPS BUILT ON TRUST AND INTEGRITY.
Photo Credit: Linda McManus Images

This 1990s brick home had decent square footage and a massive front yard, but no way to enjoy it. Each room needed an update, so the entire house was renovated and remodeled, and an addition was put on over the existing garage to create a symmetrical front. The old brown brick was painted a distressed white.
The 500sf 2nd floor addition includes 2 new bedrooms for their teen children, and the 12'x30' front porch lanai with standing seam metal roof is a nod to the homeowners' love for the Islands. Each room is beautifully appointed with large windows, wood floors, white walls, white bead board ceilings, glass doors and knobs, and interior wood details reminiscent of Hawaiian plantation architecture.
The kitchen was remodeled to increase width and flow, and a new laundry / mudroom was added in the back of the existing garage. The master bath was completely remodeled. Every room is filled with books, and shelves, many made by the homeowner.
Project photography by Kmiecik Imagery.
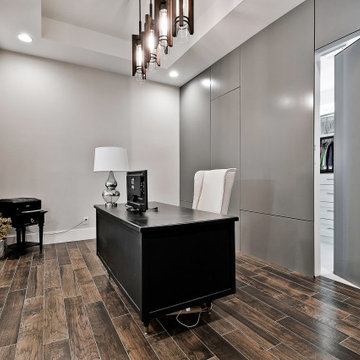
Study has tile "wood" look floors, double barn doors, paneled back wall with hidden door.
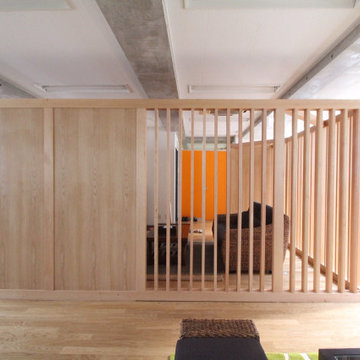
横浜のオフィス
子育てママが、仕事をしながら子育てするオフィス。
木の箱で緩やかに、場をしきる。
株式会社小木野貴光アトリエ一級建築士建築士事務所
https://www.ogino-a.com/
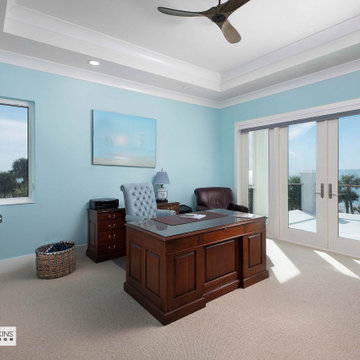
The office with a crystal clear view, just open the doors and step out onto the private balcony.
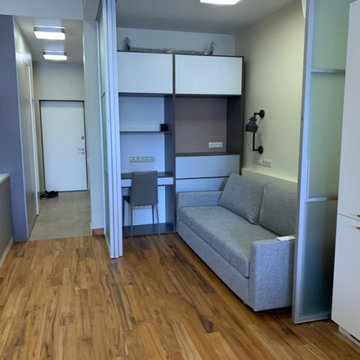
Современный комплекс апартаментов. Пл. 54,6 м2 + веранда 14,9 м2
При создании интерьера была задача сделать студию для семьи из 3- х человек с возможностью устройства небольшой «комнаты» для ребёнка – подростка. Для этого в основном объёме применена система раздвижных перегородок, что позволяет при необходимости устроить личное пространство. При раздвинутых перегородках, вся площадь апартаментов открыта. Одна из стен представляет собой сплошную остеклённую поверхность с выходом на просторную веранду, с видом на море. Окружающий пейзаж «вливается» в интерьер», чему способствует рисунок напольного покрытия, общий для внутренней и уличной частей апартаментов.
Несмотря на сравнительно небольшую площадь помещения, удалось создать интерьер, в котором комфортно находиться и одному, и всей семьёй.
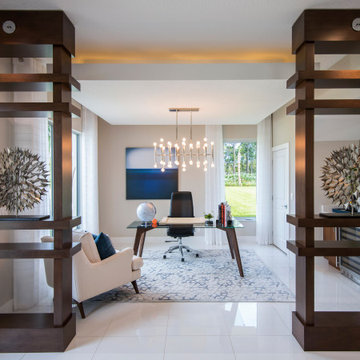
This stay at home office has all the right features for a hard day of work. The built-in cabinetry to include mini wine fridge, free-standing desk, and architectural features has us drooling.
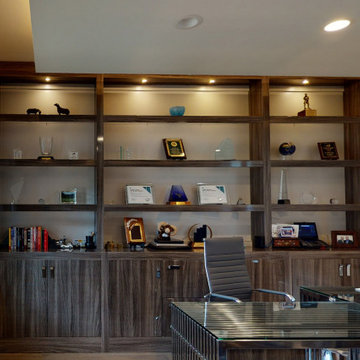
Handsome custom home office features sleek modern cabinetry with contact color backing. Glass shelves allow the LED accent lighting to flow through to all shelves.
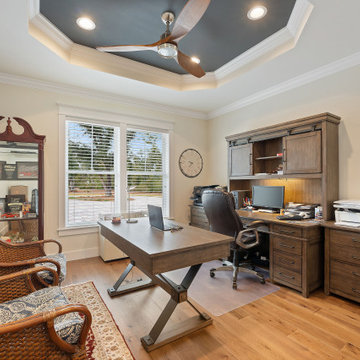
3100 SQFT, 4 br/3 1/2 bath lakefront home on 1.4 acres. Craftsman details throughout.
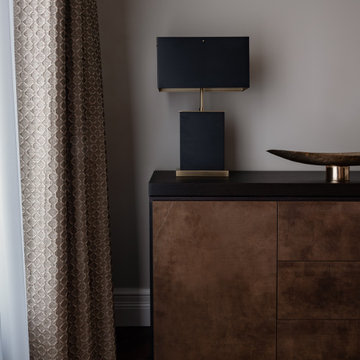
Дизайн-проект реализован Архитектором-Дизайнером Екатериной Ялалтыновой. Комплектация и декорирование - Бюро9.
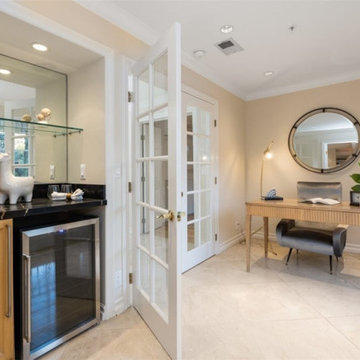
Studio City, CA - Complete Home Remodeling - Home Office area
This handsome Home Office is a beautiful display of simplicity and craftmanship. ING Construction installed the marble flooring, French doors, molding, recessed lighting as well as all of the components in the wet bar located towards the left in the photo. Installation of the wine refrigerator, cabinets, counter tops and reflective wall mirror above.
Home Office with a Drop Ceiling Ideas and Designs
7
