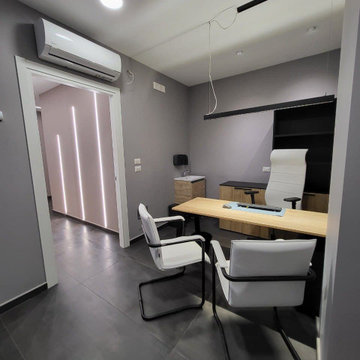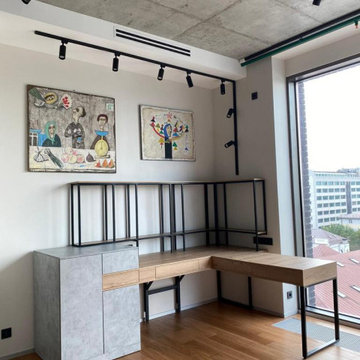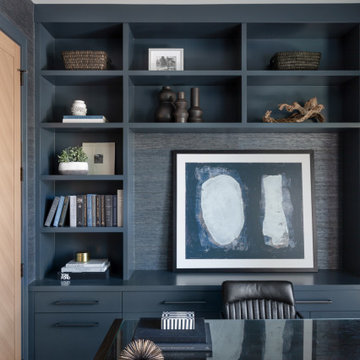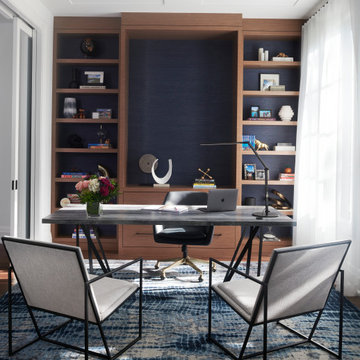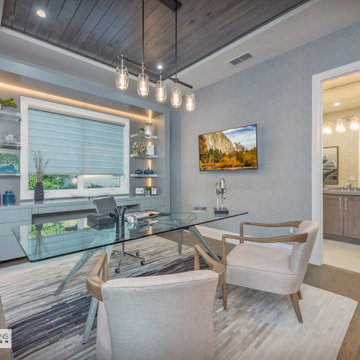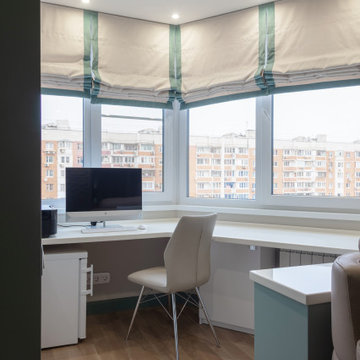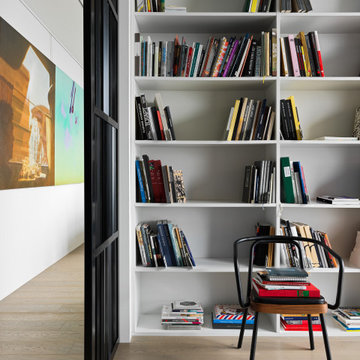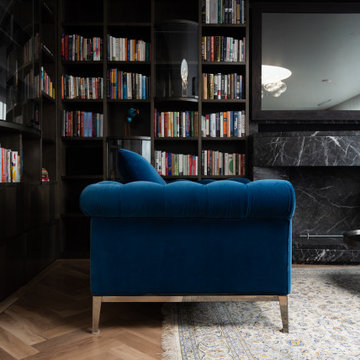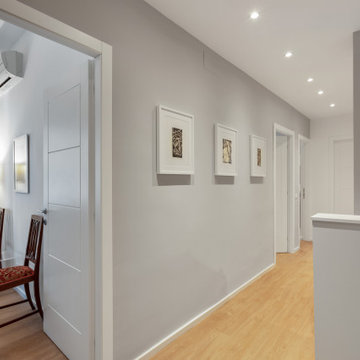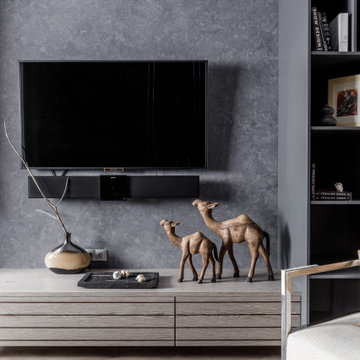Home Office with a Drop Ceiling Ideas and Designs
Refine by:
Budget
Sort by:Popular Today
161 - 180 of 721 photos
Item 1 of 2
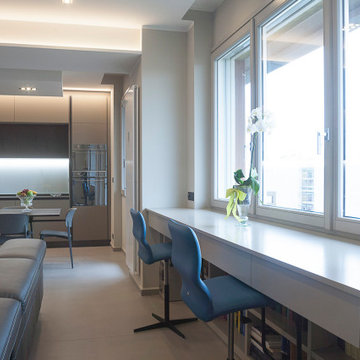
Nel grande serramento centrale con vista panoramica sulla città di Torino è stato realizzato su disegno dell'architetto un mobile sospeso di oltre 3 metri che funge da scrivania home office. E' dotato di ampie cassettiere sottobanco per riporre gli articoli da ufficio e i blocchi e le cartelle in lavorazione. Nella parte inferiore è stata ricavata una libreria di oltre 3 metri per riporre libri, dossier e inventari. Tutto il mobile è in grigio ral smaltato e satinato della tinta delle partei per integrarsi nel contesto senza risultare pesante visto le notevoli dimensioni
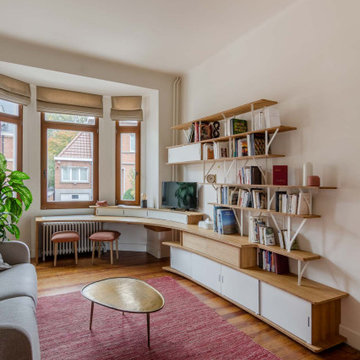
Meuble sur-mesure en bambou massif et acier blanc dans un séjour avec bow window. Conception, production et installation de cet ensemble bibliothèque, meuble TV, intégrant deux bureaux d'enfant, par JOA.
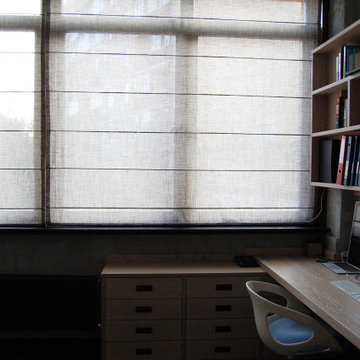
Квартира Москва ул. Чаянова 149,21 м2
Данная квартира создавалась строго для родителей большой семьи, где у взрослые могут отдыхать, работать, иметь строго своё пространство. Здесь есть - большая гостиная, спальня, обширные гардеробные , спортзал, 2 санузла, при спальне и при спортзале.
Квартира имеет свой вход из межквартирного холла, но и соединена с соседней, где находится общее пространство и детский комнаты.
По желанию заказчиков, большое значение уделено вариативности пространств. Так спортзал, при необходимости, превращается в ещё одну спальню, а обширная лоджия – в кабинет.
В оформлении применены в основном природные материалы, камень, дерево. Почти все предметы мебели изготовлены по индивидуальному проекту, что позволило максимально эффективно использовать пространство.
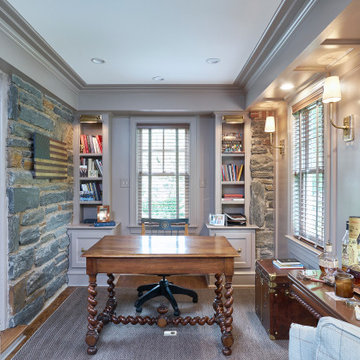
The office is one of the most elegant “man caves” we have ever seen! Retaining and repointing the gorgeous stone walls, we tore down the roof of an existing covered porch, added a new one, walls and windows to create this “gentleman’s office”. At either end of the room, this space’s focal points are the custom designed shelves we built directly into the stone walls. The room is finished off with raised panels on the ceiling and lighting recessed directly into the soffit.
Rudloff Custom Builders has won Best of Houzz for Customer Service in 2014, 2015 2016, 2017, 2019, and 2020. We also were voted Best of Design in 2016, 2017, 2018, 2019 and 2020, which only 2% of professionals receive. Rudloff Custom Builders has been featured on Houzz in their Kitchen of the Week, What to Know About Using Reclaimed Wood in the Kitchen as well as included in their Bathroom WorkBook article. We are a full service, certified remodeling company that covers all of the Philadelphia suburban area. This business, like most others, developed from a friendship of young entrepreneurs who wanted to make a difference in their clients’ lives, one household at a time. This relationship between partners is much more than a friendship. Edward and Stephen Rudloff are brothers who have renovated and built custom homes together paying close attention to detail. They are carpenters by trade and understand concept and execution. Rudloff Custom Builders will provide services for you with the highest level of professionalism, quality, detail, punctuality and craftsmanship, every step of the way along our journey together.
Specializing in residential construction allows us to connect with our clients early in the design phase to ensure that every detail is captured as you imagined. One stop shopping is essentially what you will receive with Rudloff Custom Builders from design of your project to the construction of your dreams, executed by on-site project managers and skilled craftsmen. Our concept: envision our client’s ideas and make them a reality. Our mission: CREATING LIFETIME RELATIONSHIPS BUILT ON TRUST AND INTEGRITY.
Photo Credit: Linda McManus Images
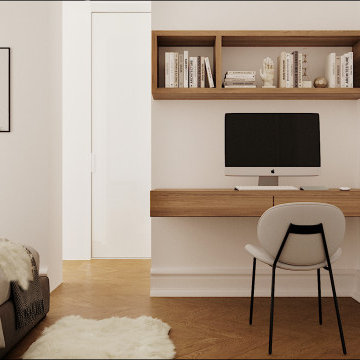
Site internet :www.karineperez.com
instagram : @kp_agence
Aménagement d'une suite parentale avec à l'intérieur de la chambre, un bureau aérien réalisé sur mesure par un ébéniste en noyer américain
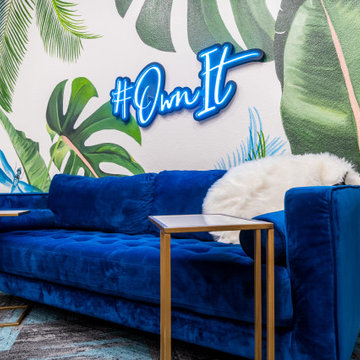
A laidback place to work, take photos, and make videos. This is a custom mural designed and painted to evoke the memories of the clients favorite tropical destinations.
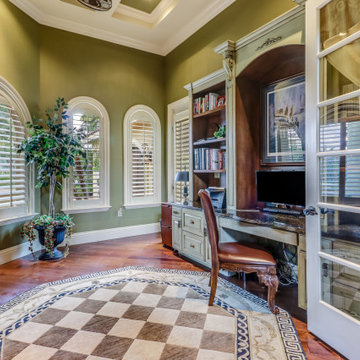
Follow the beautifully paved brick driveway and walk right into your dream home! Custom-built on 2006, it features 4 bedrooms, 5 bathrooms, a study area, a den, a private underground pool/spa overlooking the lake and beautifully landscaped golf course, and the endless upgrades! The cul-de-sac lot provides extensive privacy while being perfectly situated to get the southwestern Floridian exposure. A few special features include the upstairs loft area overlooking the pool and golf course, gorgeous chef's kitchen with upgraded appliances, and the entrance which shows an expansive formal room with incredible views. The atrium to the left of the house provides a wonderful escape for horticulture enthusiasts, and the 4 car garage is perfect for those expensive collections! The upstairs loft is the perfect area to sit back, relax and overlook the beautiful scenery located right outside the walls. The curb appeal is tremendous. This is a dream, and you get it all while being located in the boutique community of Renaissance, known for it's Arthur Hills Championship golf course!
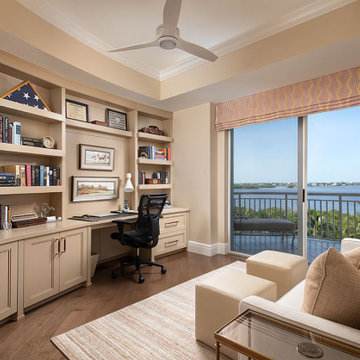
The new home office includes brand new custom built-ins, new paint, and an updated ceiling fan.
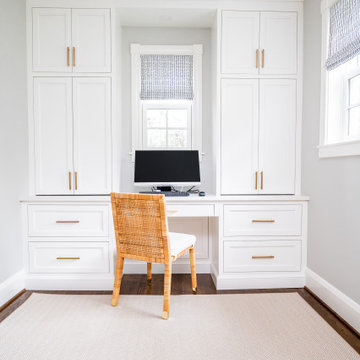
Light wicker desk chair in front of custom floor-to-ceiling white cabinetry and white quartz countertop. (Closed)
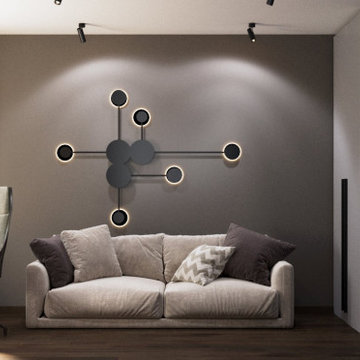
Комната для гостей расположена на солнечной стороне, а это значит, что обилие яркого света визуально увеличивает пространство, делая его позитивным и гостеприимным. Но, много света, тоже, не очень хорошо, поэтому мы на окна повесили плотные шторы-жалюзи. Здесь же рабочий уголок: компьютерный стол и кресло. Можно в тишине и спокойствии заниматься рабочими процессами.
Home Office with a Drop Ceiling Ideas and Designs
9
