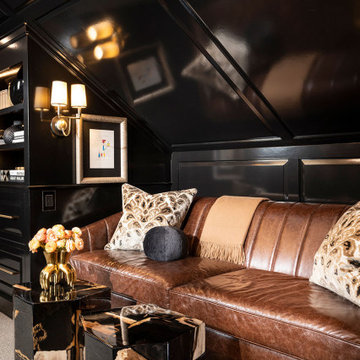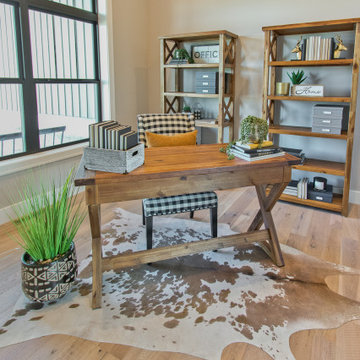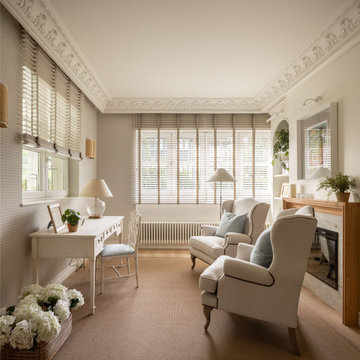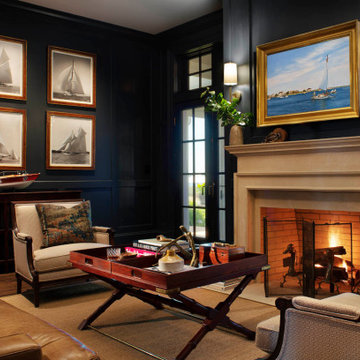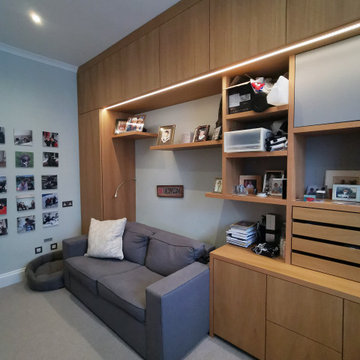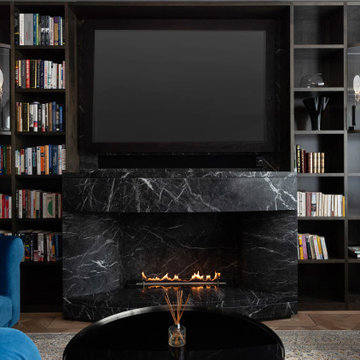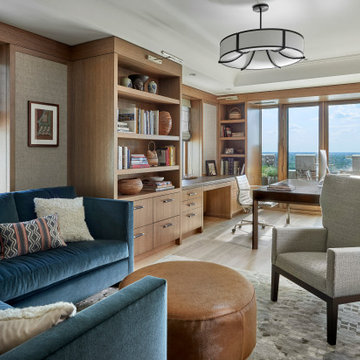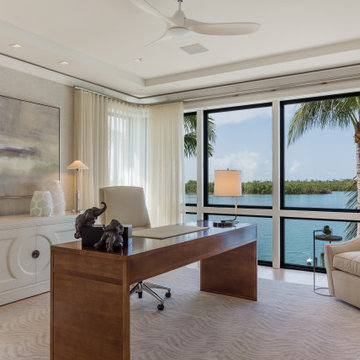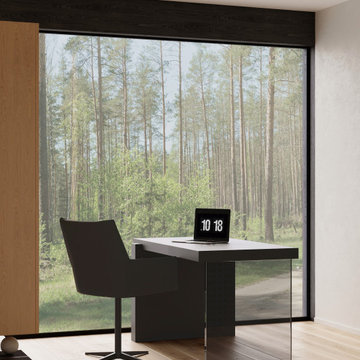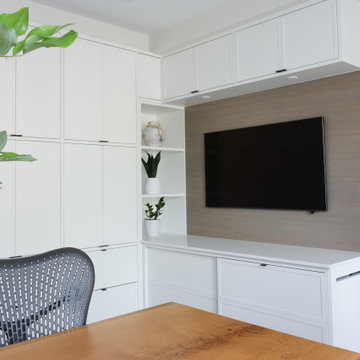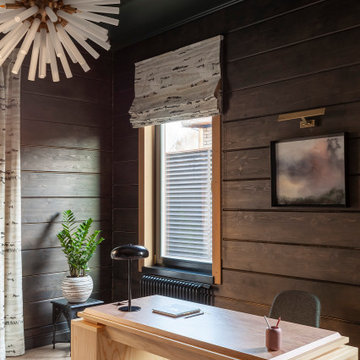Home Office with a Drop Ceiling Ideas and Designs
Refine by:
Budget
Sort by:Popular Today
61 - 80 of 721 photos
Item 1 of 2
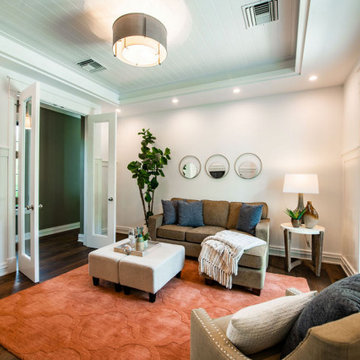
Flex office/den attached to generously sized ensuite bedroom overlooking pool and patio
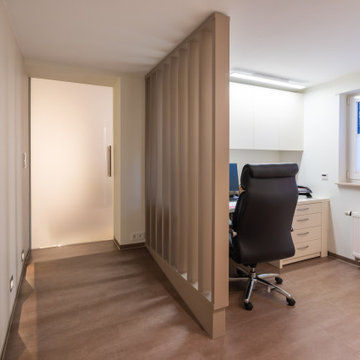
Das Arbeitszimmer war über zwei Stufen vom Wohnzimmer aus zu erreichen. Die Kundin wünschte sich einen barrierefreien Zugang. Wir haben eine Rampe eingeplant, um die tiefer gelegenen Räume erreichen zu können. Bodennahe Wandleuchten funktionieren über einen Bewegungsmelder. Der Raumteiler fungiert gleichzeitig als Brüstung und trennt den Durchgangsbereich optisch ab. Ein LED Tageslicht Paneel und passende Spots geben dem ansonsten recht dunklen Raum die passende Beleuchtung.
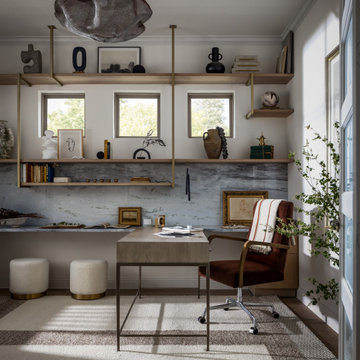
Though lovely, this new build was lacking personality. This work from home family needed a vision to transform their priority spaces into something that felt unique and deeply personal. Having relocated from California, they sought a home that truly represented their family's identity and catered to their lifestyle. With a blank canvas to work with, the design team had the freedom to create a space that combined interest, beauty, and high functionality. A home that truly represented who they are.
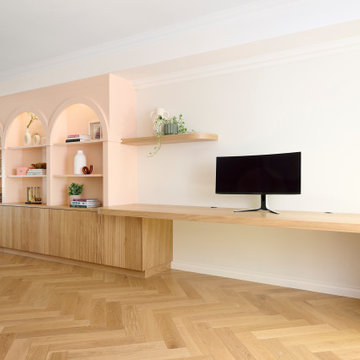
The perfect shelfie!
A bit of fun with this project. Custom scalloped oak doors perfectly paired with peach coloured arches.
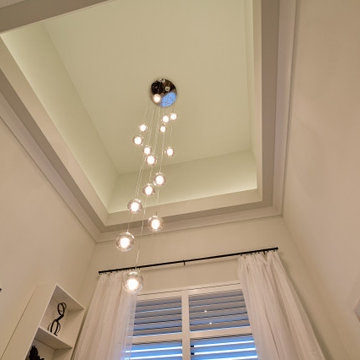
Our newest model home - the Avalon by J. Michael Fine Homes is now open in Twin Rivers Subdivision - Parrish FL
visit www.JMichaelFineHomes.com for all photos.
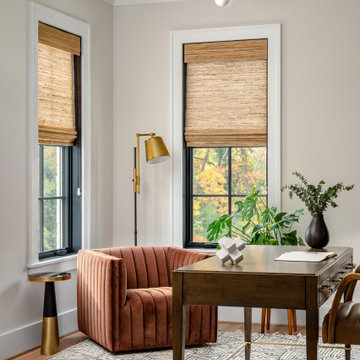
Our clients, a family of five, were moving cross-country to their new construction home and wanted to create their forever dream abode. A luxurious primary bedroom, a serene primary bath haven, a grand dining room, an impressive office retreat, and an open-concept kitchen that flows seamlessly into the main living spaces, perfect for after-work relaxation and family time, all the essentials for the ideal home for our clients! Wood tones and textured accents bring warmth and variety in addition to this neutral color palette, with touches of color throughout. Overall, our executed design accomplished our client's goal of having an open, airy layout for all their daily needs! And who doesn't love coming home to a brand-new house with all new furnishings?

This 1990s brick home had decent square footage and a massive front yard, but no way to enjoy it. Each room needed an update, so the entire house was renovated and remodeled, and an addition was put on over the existing garage to create a symmetrical front. The old brown brick was painted a distressed white.
The 500sf 2nd floor addition includes 2 new bedrooms for their teen children, and the 12'x30' front porch lanai with standing seam metal roof is a nod to the homeowners' love for the Islands. Each room is beautifully appointed with large windows, wood floors, white walls, white bead board ceilings, glass doors and knobs, and interior wood details reminiscent of Hawaiian plantation architecture.
The kitchen was remodeled to increase width and flow, and a new laundry / mudroom was added in the back of the existing garage. The master bath was completely remodeled. Every room is filled with books, and shelves, many made by the homeowner.
Project photography by Kmiecik Imagery.
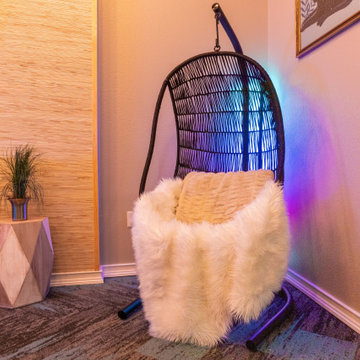
A laidback place to work, take photos, and make videos for a content creator that doubles as an entertaining space. The key to transforming the mood in a room is good lighting. These LED lights provide uplighting in a warm tone to lower the energy and it's also on a dimmer. And the custom neon lights make it vibey.
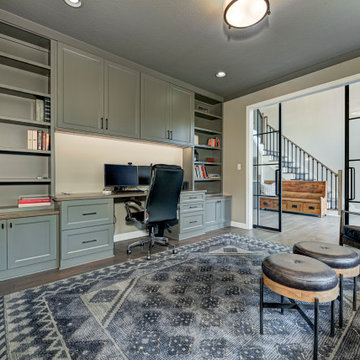
With a vision to blend functionality and aesthetics seamlessly, our design experts embarked on a journey that breathed new life into every corner.
An elegant home office with a unique library vibe emerged from the previously unused formal sitting room adjacent to the foyer. Incorporating richly stained wood, khaki green built-ins, and cozy leather seating offers an inviting and productive workspace tailored to the homeowner's needs.
Project completed by Wendy Langston's Everything Home interior design firm, which serves Carmel, Zionsville, Fishers, Westfield, Noblesville, and Indianapolis.
For more about Everything Home, see here: https://everythinghomedesigns.com/
Home Office with a Drop Ceiling Ideas and Designs
4
