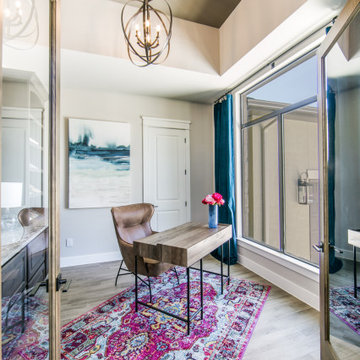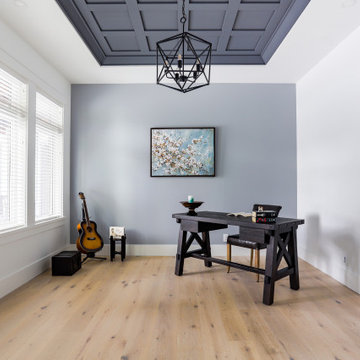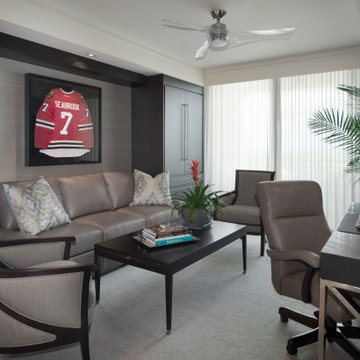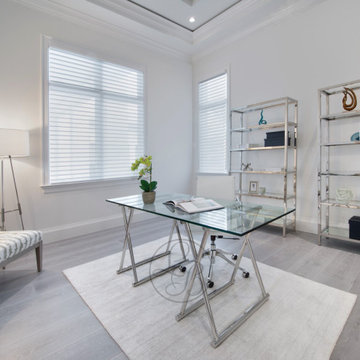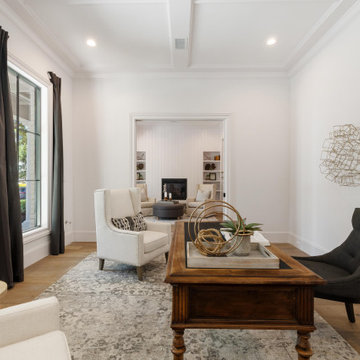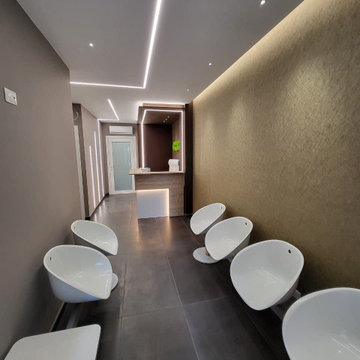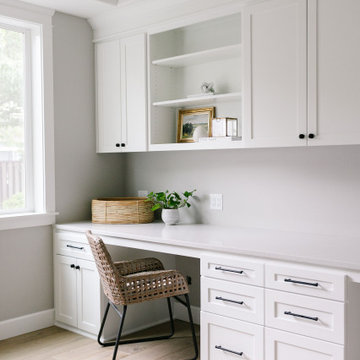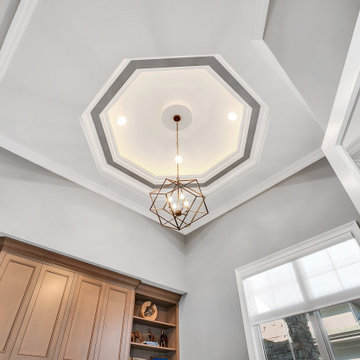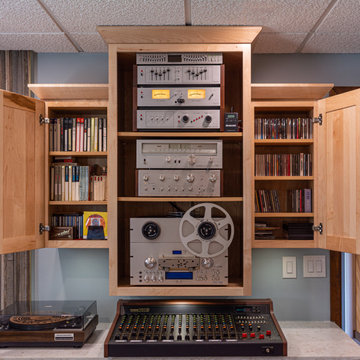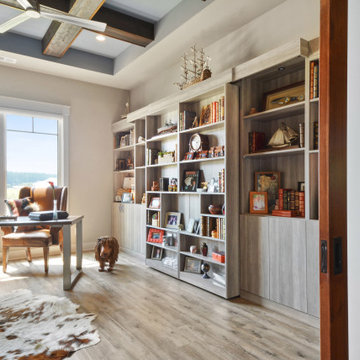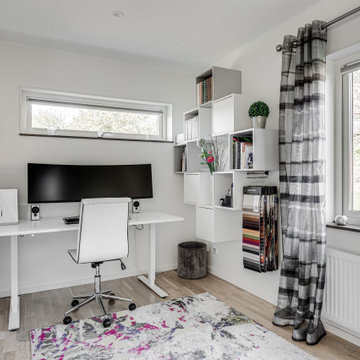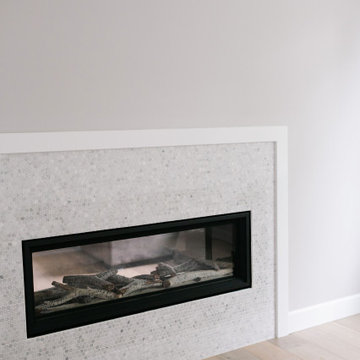Home Office with a Drop Ceiling Ideas and Designs
Refine by:
Budget
Sort by:Popular Today
101 - 120 of 721 photos
Item 1 of 2
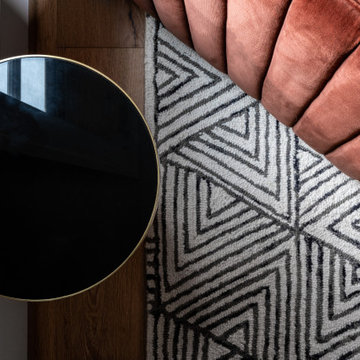
Our clients, a family of five, were moving cross-country to their new construction home and wanted to create their forever dream abode. A luxurious primary bedroom, a serene primary bath haven, a grand dining room, an impressive office retreat, and an open-concept kitchen that flows seamlessly into the main living spaces, perfect for after-work relaxation and family time, all the essentials for the ideal home for our clients! Wood tones and textured accents bring warmth and variety in addition to this neutral color palette, with touches of color throughout. Overall, our executed design accomplished our client's goal of having an open, airy layout for all their daily needs! And who doesn't love coming home to a brand-new house with all new furnishings?
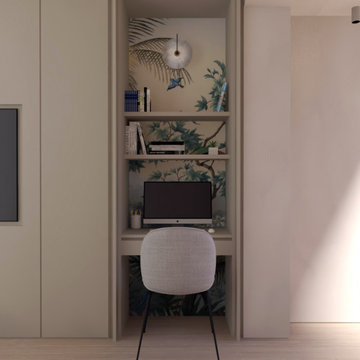
As part of the brief, the client was looking to achieve a hidden work space that could be shut away when the working day has been completed to create a clutter free feeling.
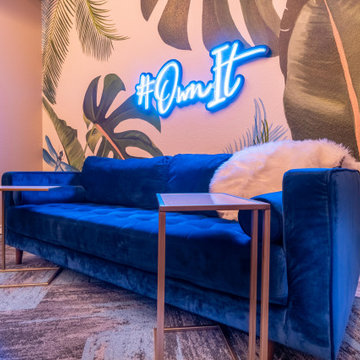
A laidback place to work, take photos, and make videos for a content creator that doubles as an entertaining space. The key to transforming the mood in a room is good lighting. These LED lights provide uplighting in a warm tone to lower the energy and it's also on a dimmer. And the custom neon lights make it vibey.
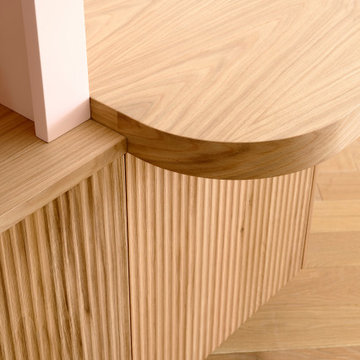
The perfect shelfie!
A bit of fun with this project. Custom scalloped oak doors perfectly paired with peach coloured arches.
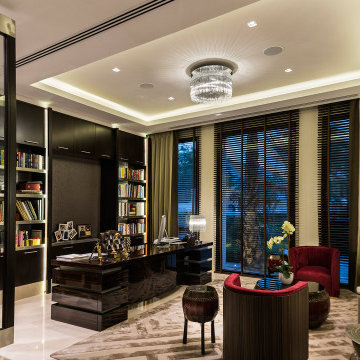
Contemporary Style, Residential Office, Tray Ceiling, Custom Room Divider from Ebony Wood Frames and Glass Combined with Drawers with Marble Tops, Ceiling Mount Crystal Chandelier, Recessed Lights, Linear LED Ceiling Lighting Details, Table Task Lamp, and two Floor Lamps with Crystal Tubing and Metal Chrome Plated Bases, Marble Flooring, High-Gloss Ebony Wood Desk with Modesty Panel and Pedestals with Linear LED Lighting Elements, Executive Tufted Back Leather Office Chair, two Visitor Chairs with Back in Ebony High-Gloss Wood and Interior in Red Nubuck, Custom Build Office Wall Unit, Off-White Fabric Sofa, Ethnic Coffee and End Tables Resembling the Drums in Dark Wood and Bronze, Wool and Silk Light Beige and Taupe Details Area Rug, Pleated Silk Drapery, Wooden Blinds, Vase, Light Beige Room Color Palette.
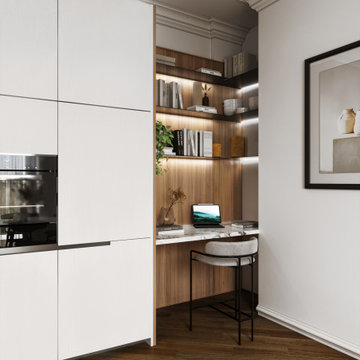
La nuova cucina ha molto spazio contenitivo intervallato da elementi chiusi e aperti per dare movimento. Sempre per dare dinamismo, si è studiato l’uso alternato di legno, marmo e laccato bianco. L’ampia armadiatura laterale dotata di forno e microonde, ha un finale a sorpresa: per rendere funzionale la nicchia esistente si è progettato un piano scrivania rivestito in marmo che riprende quello del piano top della cucina e mensole con boiserie in legno, utile come piccola zona studio o per riporre piccoli elettrodomestici tipo Kenwood ecc. La cucina è su misura, ma si possono trovare mobili similari di Poliform, Valcucine, Ernesto Meda.
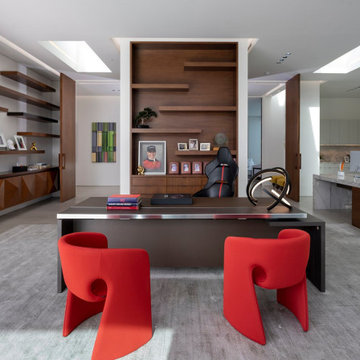
Serenity Indian Wells modern desert mansion luxury home office. Photo by William MacCollum.
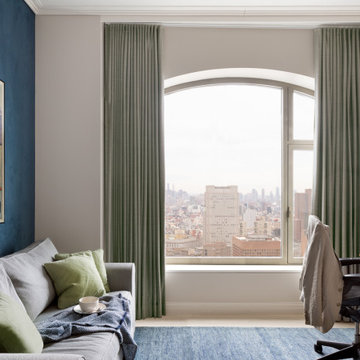
This is the flex room where the client works, converts it to a guest room with the sofa bed and there is intentional empty space in the middle for excercise. I kept the color pallete blue and green in here with a suede leather blue wallpaper, it nearly looks like a plaster wall when touched and feels like interactive art. I chose a blue pure wool rug to marry it with the feature wallpaper. All softer furnishings have a slight shade of green. I wallpapered the foyer leading to the room in a woolen paper with a pale green shade of grey and tied that softness in the green in the drapery fabric.
Home Office with a Drop Ceiling Ideas and Designs
6
