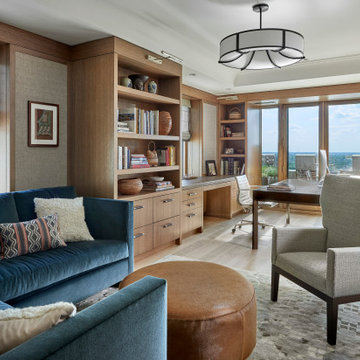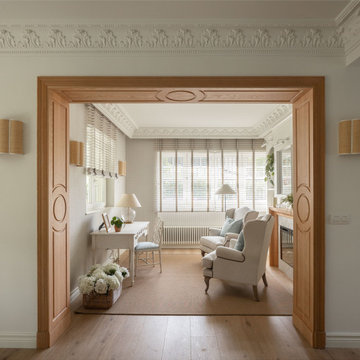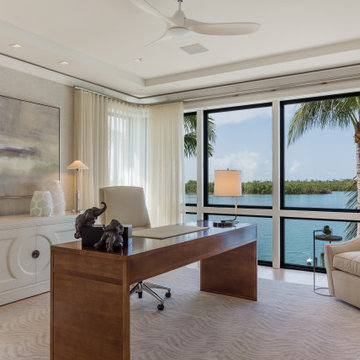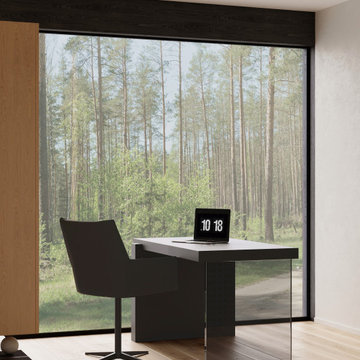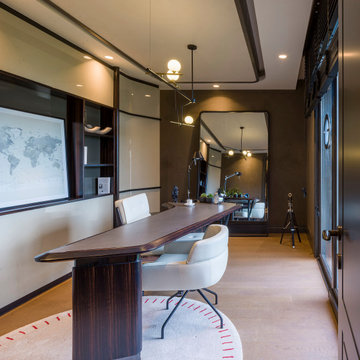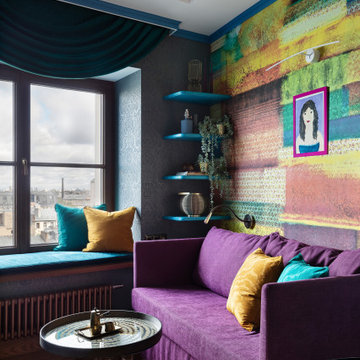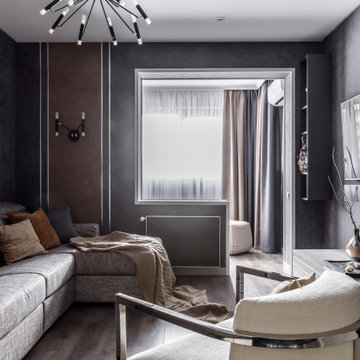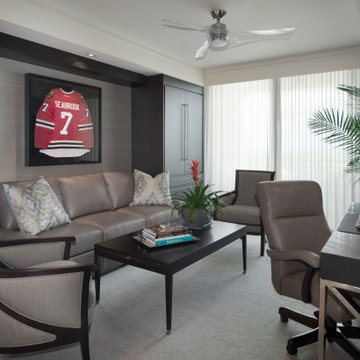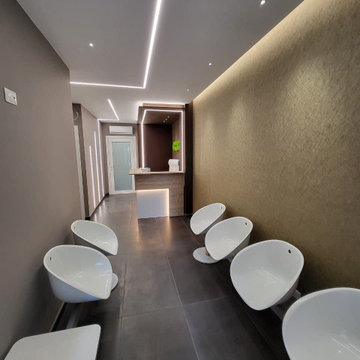Home Office with a Drop Ceiling and Wallpapered Walls Ideas and Designs
Refine by:
Budget
Sort by:Popular Today
1 - 20 of 118 photos
Item 1 of 3
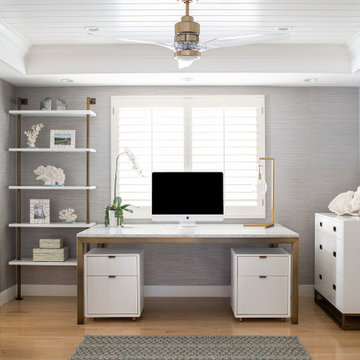
This glamorous home office features a recessed ceiling, wallpaper, brass hardware, plenty of storage and work spaces.
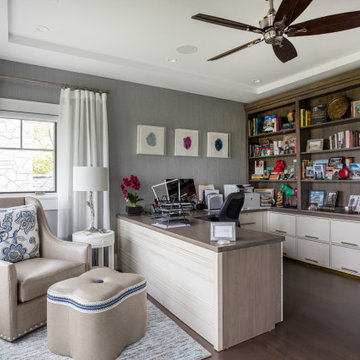
Home office with wallcovering, U shaped work area with desk and file cabinetry and bookcase. Custom upholstered chair with ottoman for a reading corner.
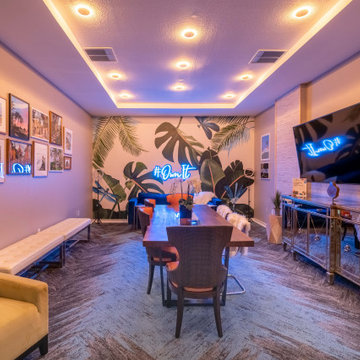
A laidback place to work, take photos, and make videos for a content creator that doubles as an entertaining space. The key to transforming the mood in a room is good lighting. These LED lights provide uplighting in a warm tone to lower the energy and it's also on a dimmer. And the custom neon lights make it vibey.
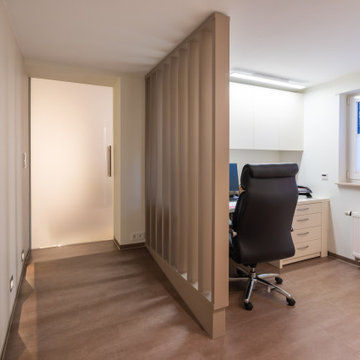
Das Arbeitszimmer war über zwei Stufen vom Wohnzimmer aus zu erreichen. Die Kundin wünschte sich einen barrierefreien Zugang. Wir haben eine Rampe eingeplant, um die tiefer gelegenen Räume erreichen zu können. Bodennahe Wandleuchten funktionieren über einen Bewegungsmelder. Der Raumteiler fungiert gleichzeitig als Brüstung und trennt den Durchgangsbereich optisch ab. Ein LED Tageslicht Paneel und passende Spots geben dem ansonsten recht dunklen Raum die passende Beleuchtung.

This 1990s brick home had decent square footage and a massive front yard, but no way to enjoy it. Each room needed an update, so the entire house was renovated and remodeled, and an addition was put on over the existing garage to create a symmetrical front. The old brown brick was painted a distressed white.
The 500sf 2nd floor addition includes 2 new bedrooms for their teen children, and the 12'x30' front porch lanai with standing seam metal roof is a nod to the homeowners' love for the Islands. Each room is beautifully appointed with large windows, wood floors, white walls, white bead board ceilings, glass doors and knobs, and interior wood details reminiscent of Hawaiian plantation architecture.
The kitchen was remodeled to increase width and flow, and a new laundry / mudroom was added in the back of the existing garage. The master bath was completely remodeled. Every room is filled with books, and shelves, many made by the homeowner.
Project photography by Kmiecik Imagery.
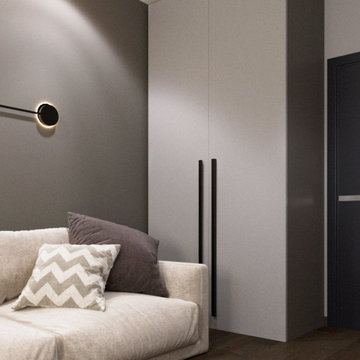
Комната для гостей расположена на солнечной стороне, а это значит, что обилие яркого света визуально увеличивает пространство, делая его позитивным и гостеприимным. Но, много света, тоже, не очень хорошо, поэтому мы на окна повесили плотные шторы-жалюзи. Здесь же рабочий уголок: компьютерный стол и кресло. Можно в тишине и спокойствии заниматься рабочими процессами.
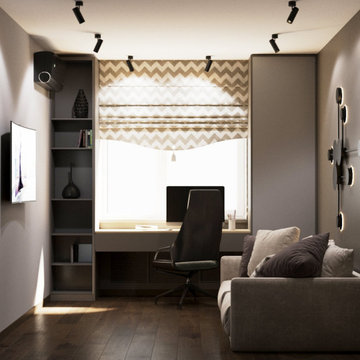
Комната для гостей расположена на солнечной стороне, а это значит, что обилие яркого света визуально увеличивает пространство, делая его позитивным и гостеприимным. Но, много света, тоже, не очень хорошо, поэтому мы на окна повесили плотные шторы-жалюзи. Здесь же рабочий уголок: компьютерный стол и кресло. Можно в тишине и спокойствии заниматься рабочими процессами.
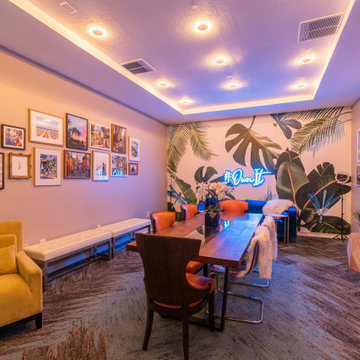
A laidback place to work, take photos, and make videos for a content creator that doubles as an entertaining space. The key to transforming the mood in a room is good lighting. These LED lights provide uplighting in a warm tone to lower the energy and it's also on a dimmer. And the custom neon lights make it vibey.
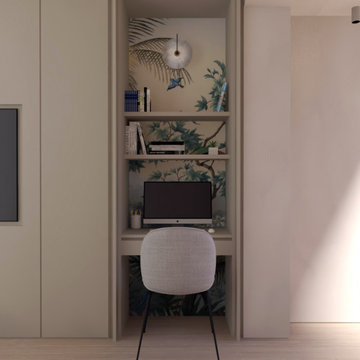
As part of the brief, the client was looking to achieve a hidden work space that could be shut away when the working day has been completed to create a clutter free feeling.
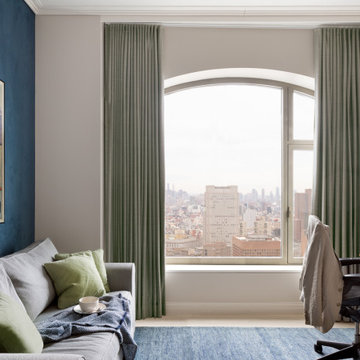
This is the flex room where the client works, converts it to a guest room with the sofa bed and there is intentional empty space in the middle for excercise. I kept the color pallete blue and green in here with a suede leather blue wallpaper, it nearly looks like a plaster wall when touched and feels like interactive art. I chose a blue pure wool rug to marry it with the feature wallpaper. All softer furnishings have a slight shade of green. I wallpapered the foyer leading to the room in a woolen paper with a pale green shade of grey and tied that softness in the green in the drapery fabric.
Home Office with a Drop Ceiling and Wallpapered Walls Ideas and Designs
1
