540,112 Home Design Ideas, Pictures and Inspiration
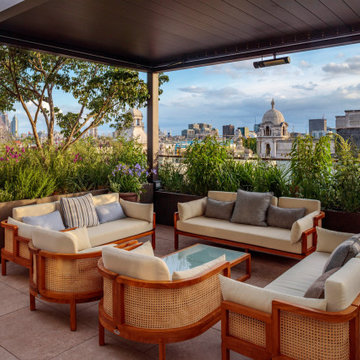
This penthouse apartment situated in the heart of the capitol demanded a stunning and inviting roof garden to really give the client a stunning outside space in the ultimate Urban setting. Working with the Landscaper, we helped develop this amazing covered seating pergola. The design incorporated an extruded aluminium framework with motorised aluminium louvres to give the client shade control but to give the space weather protection. We then included remote operated LED perimeter lighting within the roof along with an integrated heater.

Working closely with the clients, a two-part split layout was designed. The main ‘presentation’ kitchen within the living area, and the ‘prep’ kitchen for larger catering needs, are separated by a Rimadesio sliding pocket door.

The deep, inky-toned paint was used to wrap the whole room, creating drama and luxury. The period features from this double-fronted reception room were fully restored and the fireplace was restored. We chose a warm wood for the floor, in a herringbone pattern to add a sense of warmth and luxury. A 1920s sofa was reupholstered, alongside a vintage cocktail chair, keeping the palette consistent, and allowing the pops of colour to come from the artwork and feature lighting. The pink Murano glass chandelier is a dramatic focal point, both playful and theatrical. We introduced touches of brass to complement the colours and textures. The velvet on the furniture gives a sense of inviting comfort. Bespoke roman blinds, also in the colour palette of the space, allow lots of light into the room and do not intrude on the sofa placed against the window.

The original space was a long, narrow room, with a tv and sofa on one end, and a dining table on the other. Both zones felt completely disjointed and at loggerheads with one another. Attached to the space, through glazed double doors, was a small kitchen area, illuminated in borrowed light from the conservatory and an uninspiring roof light in a connecting space.
But our designers knew exactly what to do with this home that had so much untapped potential. Starting by moving the kitchen into the generously sized orangery space, with informal seating around a breakfast bar. Creating a bright, welcoming, and social environment to prepare family meals and relax together in close proximity. In the warmer months the French doors, positioned within this kitchen zone, open out to a comfortable outdoor living space where the family can enjoy a chilled glass of wine and a BBQ on a cool summers evening.

This beautiful principle suite is like a beautiful retreat from the world. Created to exaggerate a sense of calm and beauty. The tiles look like wood to give a sense of warmth, with the added detail of brass finishes. the bespoke vanity unity made from marble is the height of glamour. The large scale mirrored cabinets, open the space and reflect the light from the original victorian windows, with a view onto the pink blossom outside.
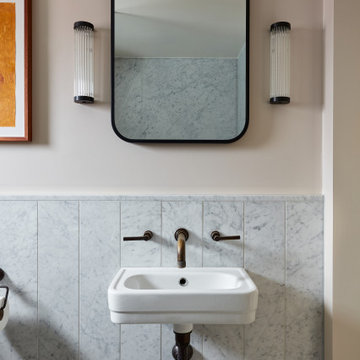
The Interior & Architectural designers carried out a comprehensive renovation and extension of the Queen Anne style terraced house, in the Calabria conservation area, Highbury. North London, adding a rear ground floor extension. By introducing the rear extension the designers enhanced the dining and kitchen area which previously was undersized for the size of property.

The brief was to create a Classic Contemporary Ensuite and Principle bedroom which would be home to a number of Antique furniture items, a traditional fireplace and Classical artwork.
We created key zones within the bathroom to make sufficient use of the large space; providing a large walk-in wet-floor shower, a concealed WC area, a free-standing bath as the central focus in symmetry with his and hers free-standing basins.
We ensured a more than adequate level of storage through the vanity unit, 2 bespoke cabinets next to the window and above the toilet cistern as well as plenty of ledge spaces to rest decorative objects and bottles.
We provided a number of task, accent and ambient lighting solutions whilst also ensuring the natural lighting reaches as much of the room as possible through our design.
Our installation detailing was delivered to a very high level to compliment the level of product and design requirements.

A very traditional kitchen in a beautiful Georgian home. The kitchen was designed around the Aga and an antique table as the focal points. The client wanted a calm and elegant space which felt as if it belonged to the house. The very simple cabinetry with no modern appliances on show creates a harmonious space, perfect for entertaining and family life. The traditional brass ironmongery and taps will age beautifully, as will the stunning marble tops and splashback. The shelf adds space for displaying treasured possessions and hides some practical lighting for the worktops. The modern fridge freezer is hidden in an old walk in pantry which provides space for food storage as well. The wall units which surround an existing archway to the snug form the perfect space for storing glassware and crockery.

We wanted to create a space where all the family would could get together and enjoy or entertain friends. We designed a warm palette of taupes, creams and brass fittings. The quartz surfaces gave the kitchen a beautiful gloss finish with the wood panelling to the front of the island the perfect finishing and unique touch.
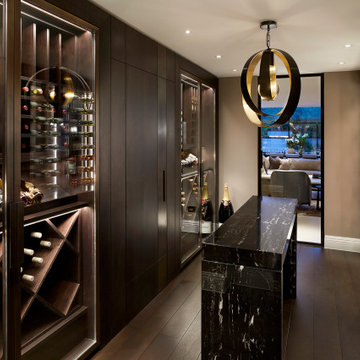
A fun-filled family home for luxury entertaining designed by Mokka Design. This 7500 sq ft property has layer upon layer of personalisation. Including a secret door behind a bookcase disguising a secret loft space, where book spines list birthdays, special memories and favourite family reads. The lower ground and ground floors comprise three open-plan living rooms plus a family room, music room, study, gym, wine cellar and kitchen dining area.

We are delighted to reveal our recent ‘House of Colour’ Barnes project.
We had such fun designing a space that’s not just aesthetically playful and vibrant, but also functional and comfortable for a young family. We loved incorporating lively hues, bold patterns and luxurious textures. What a pleasure to have creative freedom designing interiors that reflect our client’s personality.
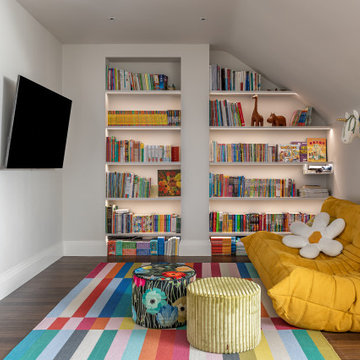
This is a huge space in the attic covering the entire house, this area is the reading room for the clients children - also to have the ability to possibly use the space underneath the TV to put a desk if needed.
We took advantage of the alcoves and our carpenter added the shelves into the space with recessed lighting.
This shows how designer items and high street can work well together - this is the classic Ligne Roset Togo with an Ikea rug and Missoni pouffes.

A before and after our Bear Flat renovation.
Shows how the space can be transformed!
Here we removed the chimney breast separating the kitchen and dining space, and altered the doors and windows in the space. Overall it gives one large, open-plan kitchen/living/dining room.
#homesofbath #beforeandafter #kitchendesign
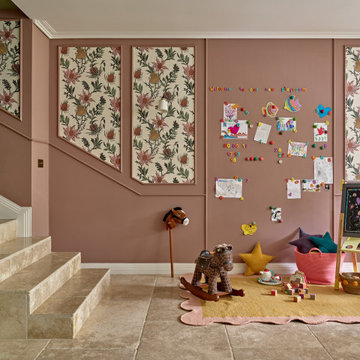
We are delighted to reveal our recent ‘House of Colour’ Barnes project.
We had such fun designing a space that’s not just aesthetically playful and vibrant, but also functional and comfortable for a young family. We loved incorporating lively hues, bold patterns and luxurious textures. What a pleasure to have creative freedom designing interiors that reflect our client’s personality.
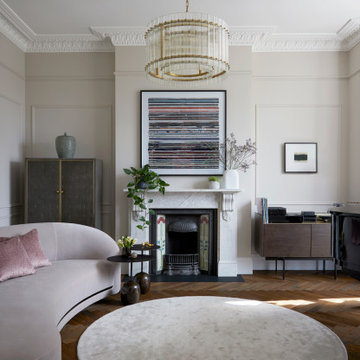
The scale of this reception room, with the beautiful bay window, was designed to feel like a glamorous, luxurious hotel reception room. The black grand piano, placed in the space, with the backdrop of the newly restored Victorian window is the epitome of old meets new. The abundance of original features sing in the space. The room was painted in a warm neutral, introducing a blushy pink velvet bespoke sofa from The Sofa & Chair Company. The dark herringbone floor anchors the space in calm and luxury. Touches of marble from the side table and fireplace add to the sense of period. The huge artwork sat perfectly in the space adding strong colour pops that tie perfectly with the neutral palette.
540,112 Home Design Ideas, Pictures and Inspiration
5
























