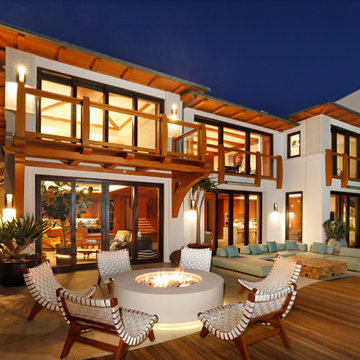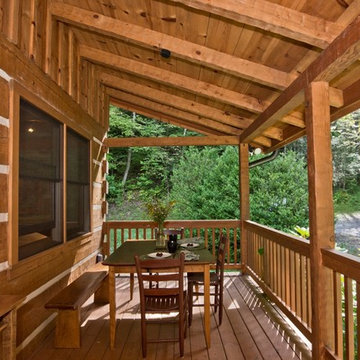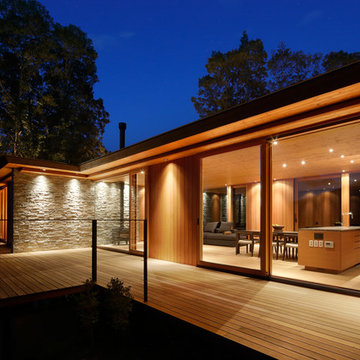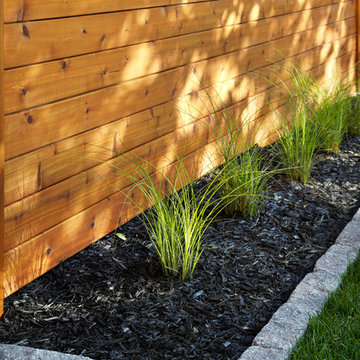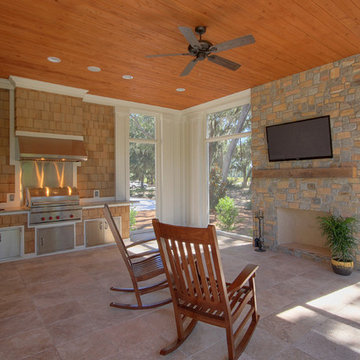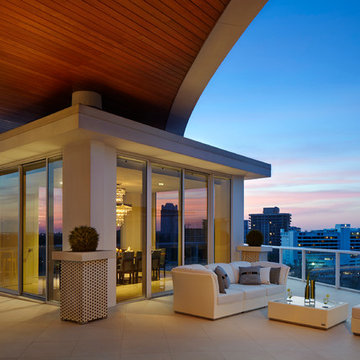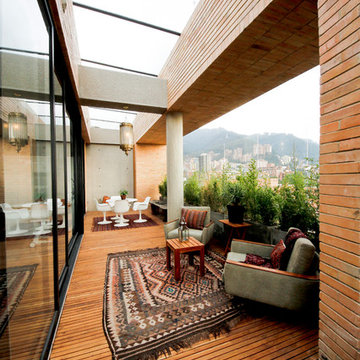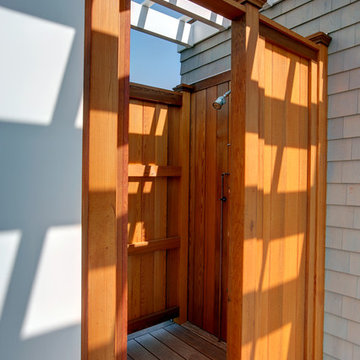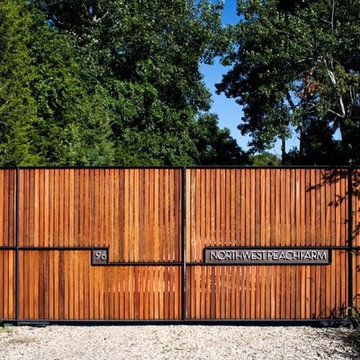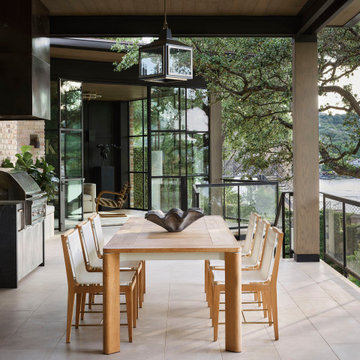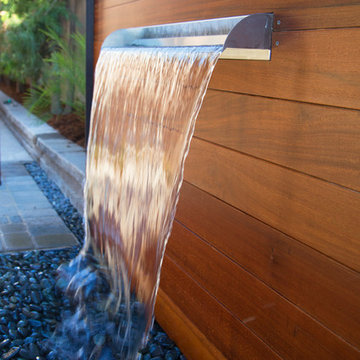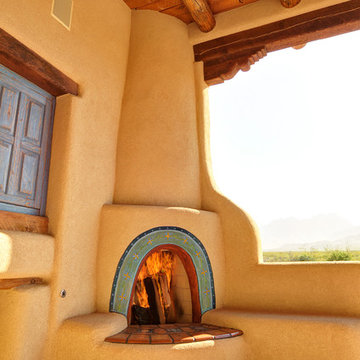Refine by:
Budget
Sort by:Popular Today
121 - 140 of 7,600 photos
Item 1 of 2

This cozy nook is located on the balcony landing looking down onto the living room. It was designed as a quiet reading nook for morning coffee or evening wine. Since the light of the window can be harsh on fabrics, a Sunbrella in a stripe was chosen to protect the MGBW chairs. Adding in some color with the pouf and rug makes the space fun and relaxed for all ages to sneak off to.
Photography: Peter G. Morneau
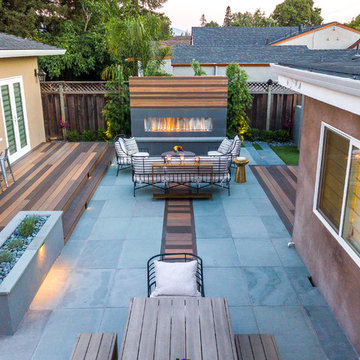
TimberTech composite decking, flush with the bluestone patio. The raised deck to the ADU makes sense of uneven elevation, while the fireplace acts as a focal point, anchoring the space with warmth.
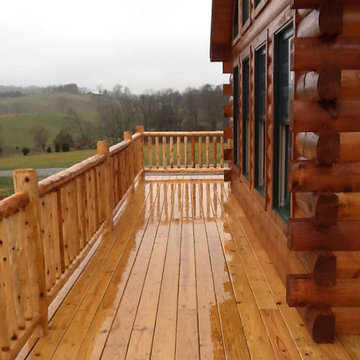
Looking at the cabin from the front standing on the rustic wrap around deck you can really appreciate the quality and attention to detail.
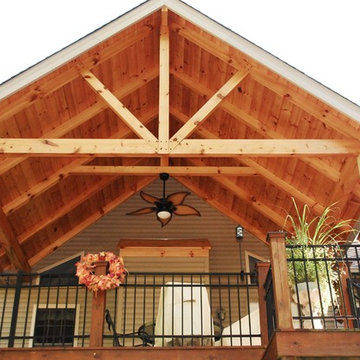
Our customer had a large, uncovered deck, almost the length of the home. They wanted to add a partial covering to have some shade and protection from the elements. While the house has vinyl siding, they opted to go for the upgraded timber frame roof. The ceiling of the deck cover is tongue and groove pine. The timbers are pine as well. This rustic cover made a wonderful addition to their home, complimenting the existing character of the deck.
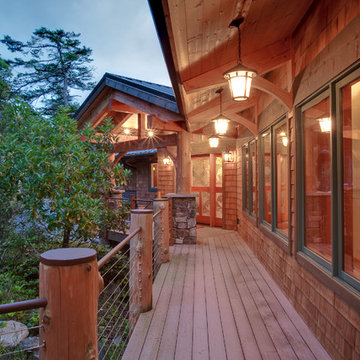
Front exterior walkway with large overhang for rain protection. Natural landscaping.
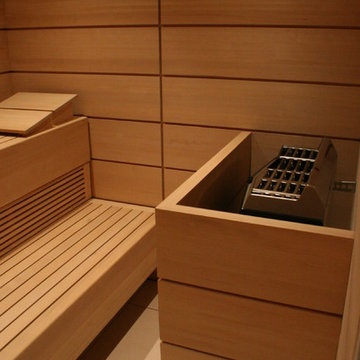
This custom made traditional sauna features 9" wide panels with smaller contrasting slats for the benches. Head rests to match the wall panels added at an additional cost.
Garden and Outdoor Space Ideas and Designs
7






