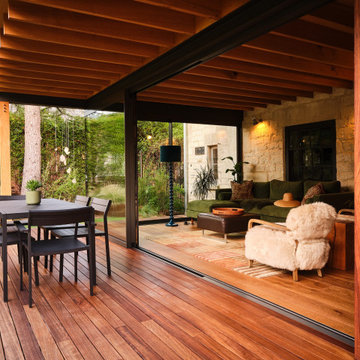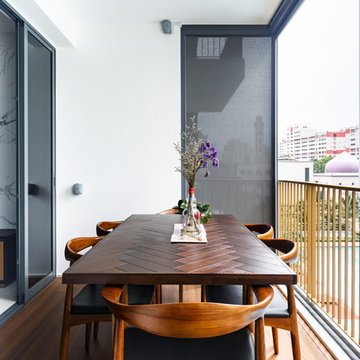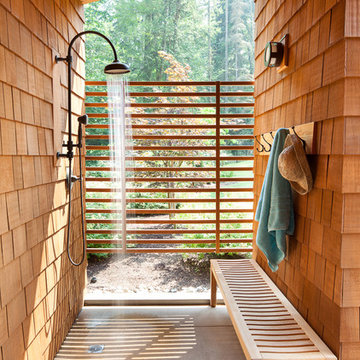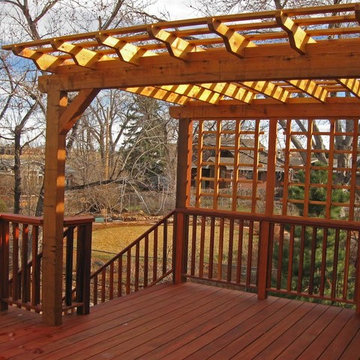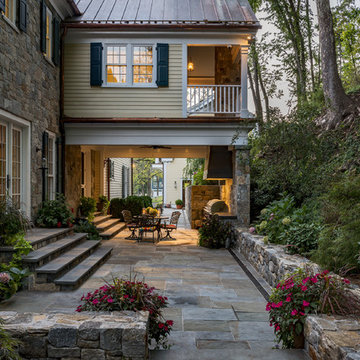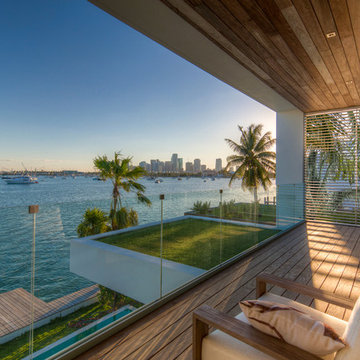Garden and Outdoor Space with All Types of Cover Ideas and Designs
Refine by:
Budget
Sort by:Popular Today
1 - 20 of 1,271 photos
Item 1 of 3

Teamwork makes the dream work, as they say. And what a dream; this is the acme of a Surrey suburban townhouse garden. The team behind the teamwork of this masterpiece in Oxshott, Surrey, are Raine Garden Design Ltd, Bushy Business Ltd, Hampshire Garden Lighting, and Forest Eyes Photography. Everywhere you look, some new artful detail demonstrating their collective expertise hits you. The beautiful and tasteful selection of materials. The very mature, regimented pleached beech hedge. The harmoniousness of the zoning; tidy yet so varied and interesting. The ancient olive, dating back to the reign of Victoria. The warmth and depth afforded by the layered lighting. The seamless extension of the Home from inside to out; because in this dream, the garden is Home as much as the house is.

Mechanical pergola louvers, heaters, fire table and custom bar make this a 4-season destination. Photography: Van Inwegen Digital Arts.

Reportaje fotográfico realizado a un apartamento vacacional en Calahonda (Málaga). Tras posterior reforma y decoración sencilla y elegante. Este espacio disfruta de una excelente luminosidad, y era esencial captarlo en las fotografías.
Lolo Mestanza

http://www.architextual.com/built-work#/2013-11/
A view of the hot tub with stairs and exterior lighting.
Photography:
michael k. wilkinson

Gazebo, Covered Wood Structure, Ambient Landscape Lighting, Outdoor Lighting, Exterior Design, Custom Wood Decking, Custom Wood Structures, Outdoor Cook Station, Outdoor Kitchen, Outdoor Fireplace, Outdoor Electronics

Donald Chapman, AIA,CMB
This unique project, located in Donalds, South Carolina began with the owners requesting three primary uses. First, it was have separate guest accommodations for family and friends when visiting their rural area. The desire to house and display collectible cars was the second goal. The owner’s passion of wine became the final feature incorporated into this multi use structure.
This Guest House – Collector Garage – Wine Cellar was designed and constructed to settle into the picturesque farm setting and be reminiscent of an old house that once stood in the pasture. The front porch invites you to sit in a rocker or swing while enjoying the surrounding views. As you step inside the red oak door, the stair to the right leads guests up to a 1150 SF of living space that utilizes varied widths of red oak flooring that was harvested from the property and installed by the owner. Guest accommodations feature two bedroom suites joined by a nicely appointed living and dining area as well as fully stocked kitchen to provide a self-sufficient stay.
Disguised behind two tone stained cement siding, cedar shutters and dark earth tones, the main level of the house features enough space for storing and displaying six of the owner’s automobiles. The collection is accented by natural light from the windows, painted wainscoting and trim while positioned on three toned speckled epoxy coated floors.
The third and final use is located underground behind a custom built 3” thick arched door. This climatically controlled 2500 bottle wine cellar is highlighted with custom designed and owner built white oak racking system that was again constructed utilizing trees that were harvested from the property in earlier years. Other features are stained concrete floors, tongue and grooved pine ceiling and parch coated red walls. All are accented by low voltage track lighting along with a hand forged wrought iron & glass chandelier that is positioned above a wormy chestnut tasting table. Three wooden generator wheels salvaged from a local building were installed and act as additional storage and display for wine as well as give a historical tie to the community, always prompting interesting conversations among the owner’s and their guests.
This all-electric Energy Star Certified project allowed the owner to capture all three desires into one environment… Three birds… one stone.
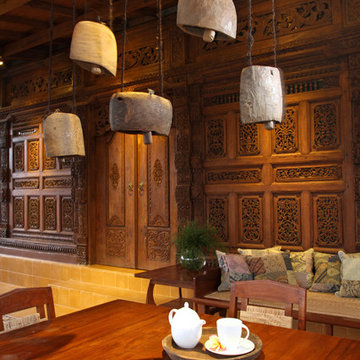
A new porch is made in the front of an antique traditional Javanese reclaimed wooden house.
Wooden cow bells are used as pendant lamps above dining table.
The 1960's rattan wooden settee is filled with prewashed batik patchwork pillows for casual lounging.

Contractor Tandem Construction, Photo Credit: E. Gualdoni Photography, Landscape Architect: Hoerr Schaudt
Garden and Outdoor Space with All Types of Cover Ideas and Designs
1






