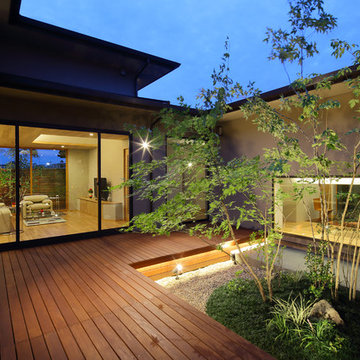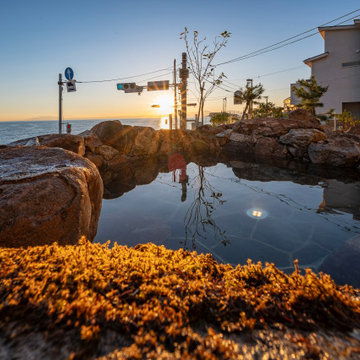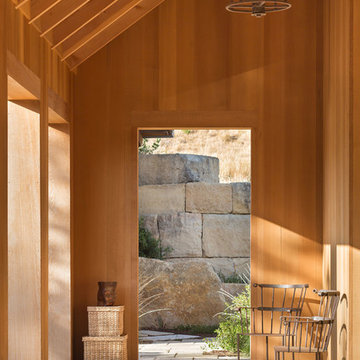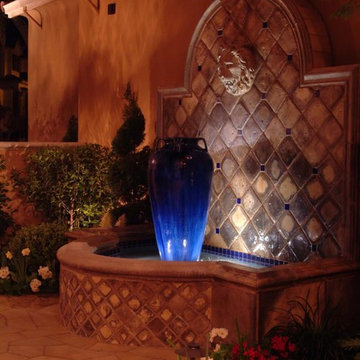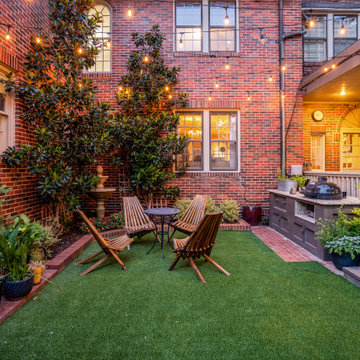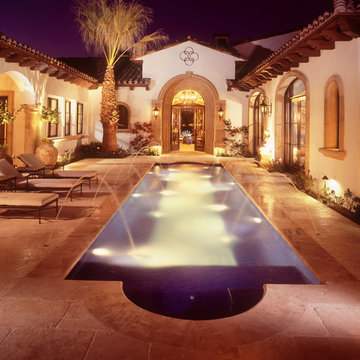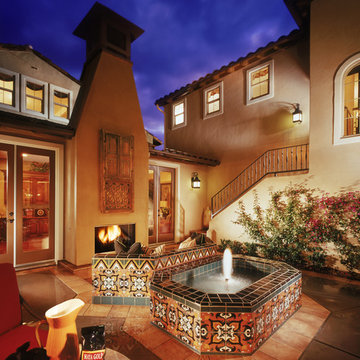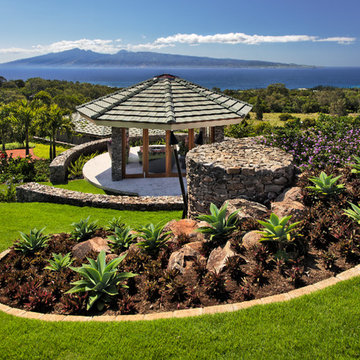Courtyard Garden and Outdoor Space Ideas and Designs
Refine by:
Budget
Sort by:Popular Today
1 - 20 of 93 photos
Item 1 of 3

Trees, wisteria and all other plantings designed and installed by Bright Green (brightgreen.co.uk) | Decking and pergola built by Luxe Projects London | Concrete dining table from Coach House | Spike lights and outdoor copper fairy lights from gardentrading.co.uk
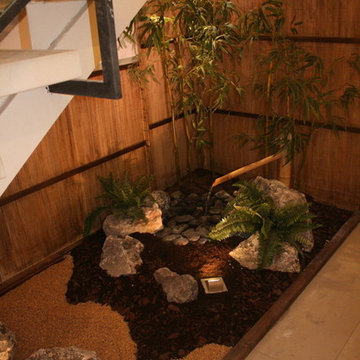
An example of a Japanese garden has lot options. This space only measure 8ft x 4ft (3 square meters)
As you can see in the photos, we incorporated a tsukubai (Japanese source) and a karesansui (sand garden) This work was carried in only 3 days !!!

デッキ材の最高峰デッキ材の最高峰「イペ材」を使ったウッデッキです。
緩やかな曲線が退屈になりがちなウッドデッキに表情をもたらせています。
小さいですが、ステップが付くことで庭へのアプローチがたやすくなっています。
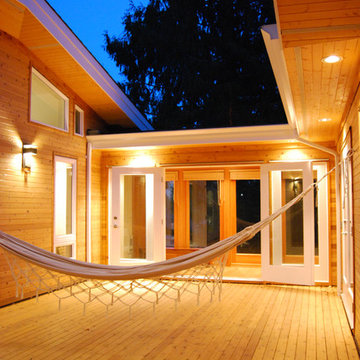
The courtyard is enclosed by the house creating a private outdoor space perfect for a nap on the hammock, BBQ's, or a mini-soccer game.
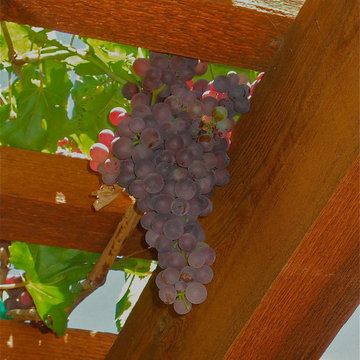
Ripe grapes hang from an arbor over the front entry gate creating a sense separation from downtown Novato, and the plump fruit is sweet. A grape arbor is a great way to incorporate edible plants into ornamental landscaping.
Cathy Edger, Edger Landscape Design

Garden allee path with copper pipe trellis
Photo by: Jeffrey Edward Tryon of PDC
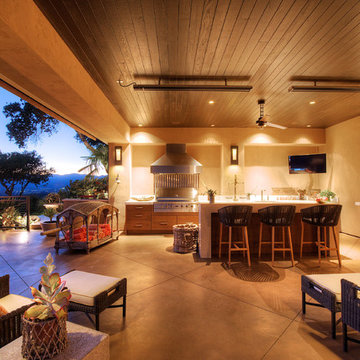
"Round Hill," created with the concept of a private, exquisite and exclusive resort, and designed for the discerning Buyer who seeks absolute privacy, security and luxurious accommodations for family, guests and staff, this just-completed resort-compound offers an extraordinary blend of amenity, location and attention to every detail.
Ideally located between Napa, Yountville and downtown St. Helena, directly across from Quintessa Winery, and minutes from the finest, world-class Napa wineries, Round Hill occupies the 21+ acre hilltop that overlooks the incomparable wine producing region of the Napa Valley, and is within walking distance to the world famous Auberge du Soleil.
An approximately 10,000 square foot main residence with two guest suites and private staff apartment, approximately 1,700-bottle wine cellar, gym, steam room and sauna, elevator, luxurious master suite with his and her baths, dressing areas and sitting room/study, and the stunning kitchen/family/great room adjacent the west-facing, sun-drenched, view-side terrace with covered outdoor kitchen and sparkling infinity pool, all embracing the unsurpassed view of the richly verdant Napa Valley. Separate two-bedroom, two en-suite-bath guest house and separate one-bedroom, one and one-half bath guest cottage.
Total of seven bedrooms, nine full and three half baths and requiring five uninterrupted years of concept, design and development, this resort-estate is now offered fully furnished and accessorized.
Quintessential resort living.
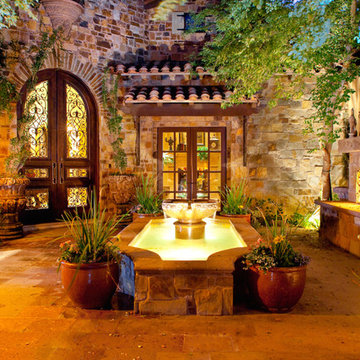
World Renowned Architecture Firm Fratantoni Design created this beautiful home! They design home plans for families all over the world in any size and style. They also have in-house Interior Designer Firm Fratantoni Interior Designers and world class Luxury Home Building Firm Fratantoni Luxury Estates! Hire one or all three companies to design and build and or remodel your home!
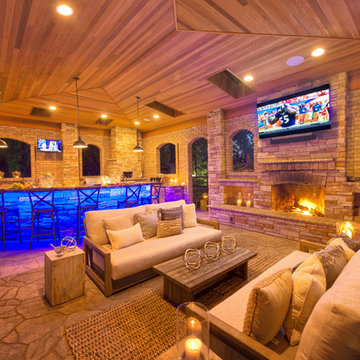
Outdoor Living Room and Kitchen in grand Gazebo, Custom wood ceiling w/skylights & infrared heaters, Large bar area with lighting. Grand Fireplace (gas & wood) with wood storage bins. Flagstone flooring extends to dining patio. Kitchen area has wood fired pizza oven.
Photos: Bill Burk
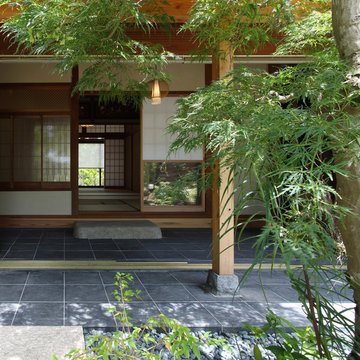
彩庵 ー古民家改修|Studio tanpopo-gumi
|撮影|野口 兼史
古いものをより深く知り、新しいものへと活かし愉しむ、築40年余りの住宅の部分改修。
日常の「和室」であり、趣味を楽しむ「茶室」である場所を中心に、内と外の曖昧なスペースを再考し、季節ごとの移ろいをゆったりと楽しむ暮らしを提案しました。
ここに集う人々の人生を彩る場所となる様に思いを込めた『彩庵』
四季折々に季節の彩りの中に、今までの出会いや新しい出会いがさらに縁をつなぎ、人生の愉しみあふれる場所となるように。。。。
竣工写真の撮影は、真夏に行いましたが、真夏の強い陽射しにもかかわらず、茶室には庭木越しの涼しげな風が吹いていました。
深い軒によって切り取られた庭の風景は、1つの庭の楽しみ方です。
また、改修を機にご自宅での茶道教室を始められています。
Courtyard Garden and Outdoor Space Ideas and Designs
1






