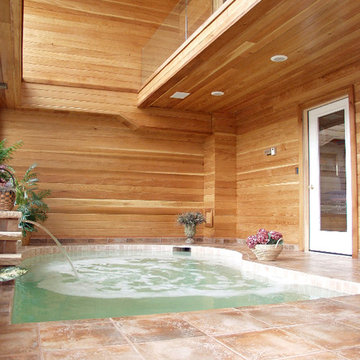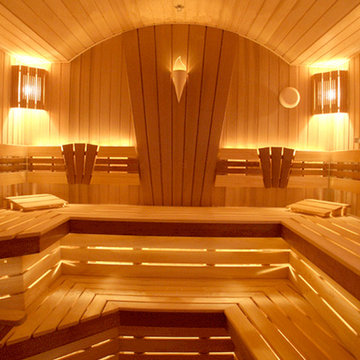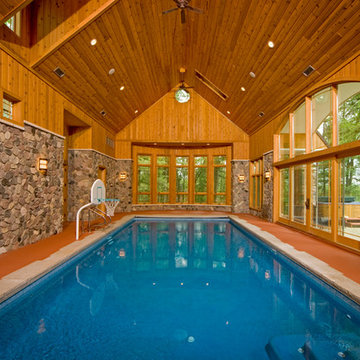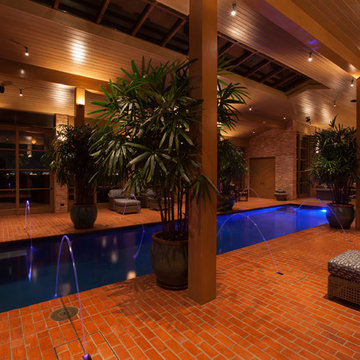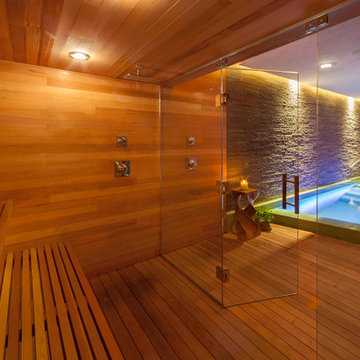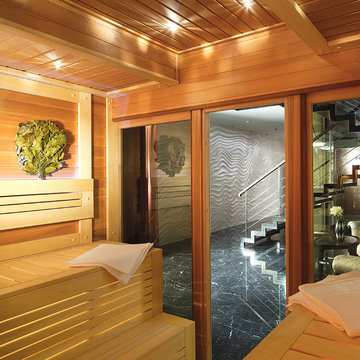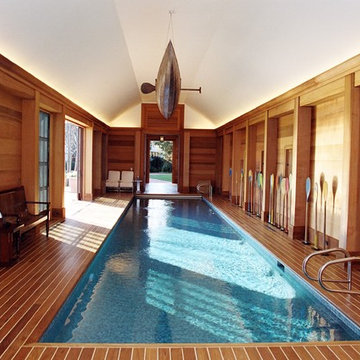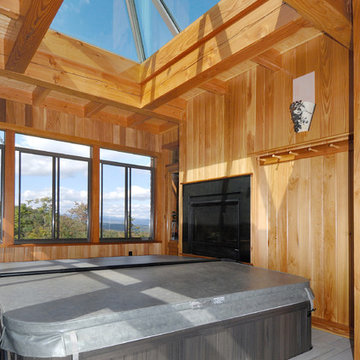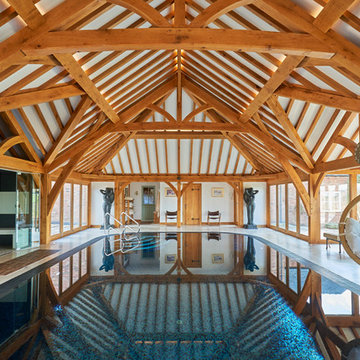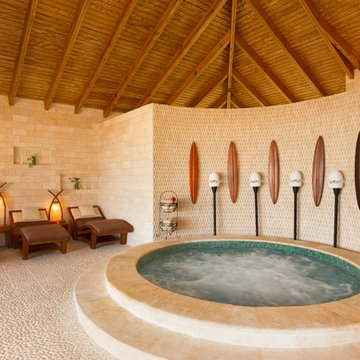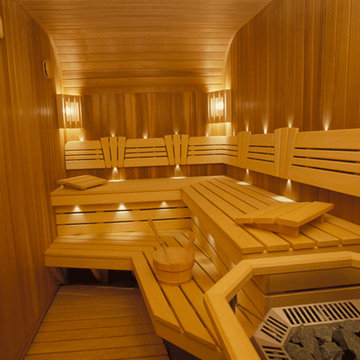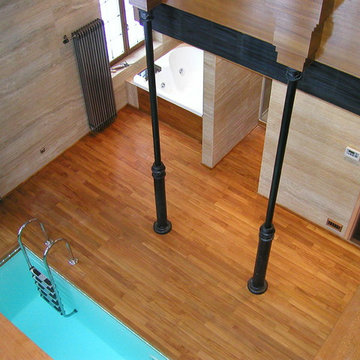Indoor Garden and Outdoor Space Ideas and Designs
Refine by:
Budget
Sort by:Popular Today
1 - 20 of 41 photos
Item 1 of 3
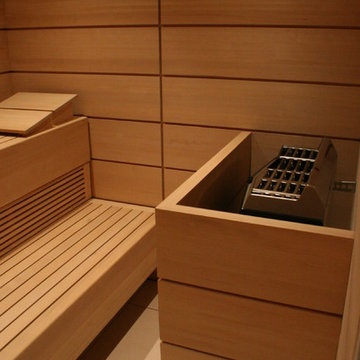
This custom made traditional sauna features 9" wide panels with smaller contrasting slats for the benches. Head rests to match the wall panels added at an additional cost.
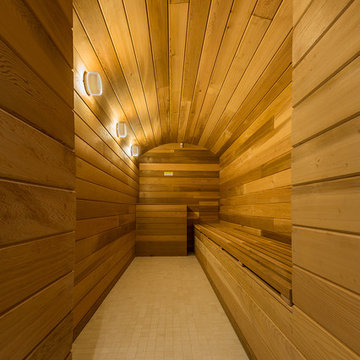
This brownstone had been left vacant long enough that a large family of 40 cats had taken up residence. Designed in 1878 and fully gutted along the way, this diamond in the rough left an open shell with very little original detail. After gently re-homing the kitty interlopers, building up and out was the primary goal of the owner in order to maximize the buildable area of the lot. While many of the home’s historical features had been destroyed, the owner sought to retain these features where possible. Of the original grand staircase, only one piece, the newel post, could be salvaged and restored.
A Grand ARDA for Renovation Design goes to
Dixon Projects
Design: Dixon Projects
From: New York, New York
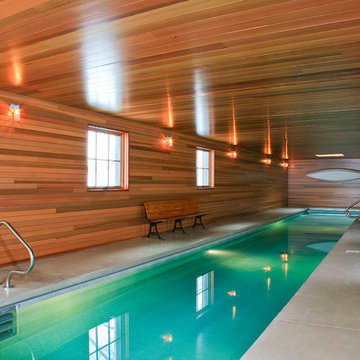
As part of the Walnut Farm project, Northworks was commissioned to convert an existing 19th century barn into a fully-conditioned home. Working closely with the local contractor and a barn restoration consultant, Northworks conducted a thorough investigation of the existing structure. The resulting design is intended to preserve the character of the original barn while taking advantage of its spacious interior volumes and natural materials.
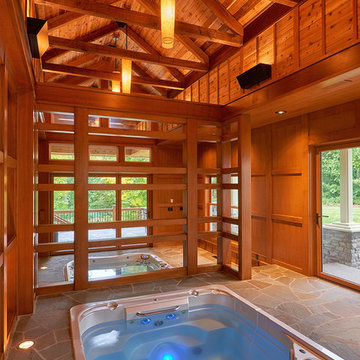
Indoor lap pool and hot tub spa room. with cedar, pine and open wood beams plus paneling.
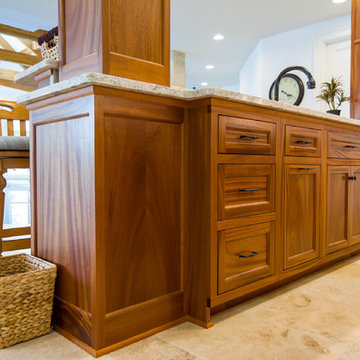
In-house built custom, mahogany cabinetry with quartz counter-top. Wet bar overlooks indoor swimming pool.
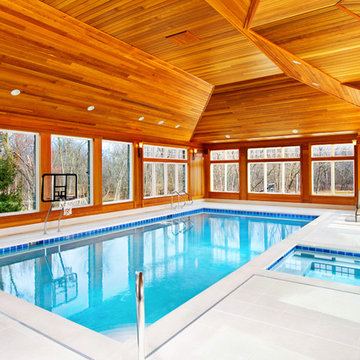
Request Free Quote
This 18’0” x 36’0” indoor swimming pool features an 8’0” x 8’0” deck-level hot tub. Both pool and spa have Valders Wisconsin Limestone coping and colored lighting throughout. The room is finished with a beautiful wood ceiling and paneling, and deck drains along with de-humidification systems keep the pool at the perfect temperature and humidity. This pool and hot tub is the perfect antidote to the frigid Midwest winters!
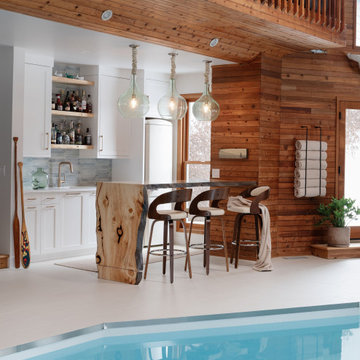
We were pleased to work with our clients to transform their pool room into the cozy, welcoming, and functional retreat of their dreams!
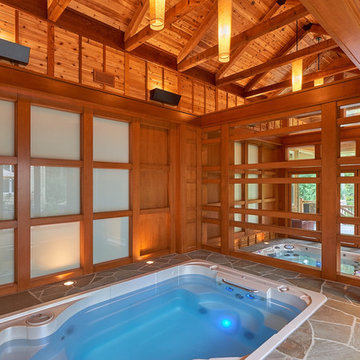
Indoor lap pool and hot tub spa room. with cedar, pine and open wood beams plus paneling.
Indoor Garden and Outdoor Space Ideas and Designs
1






