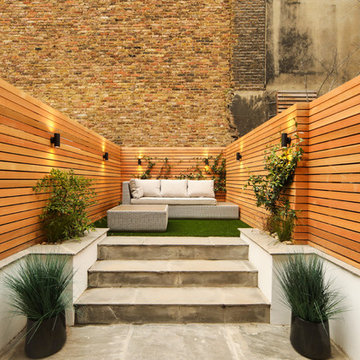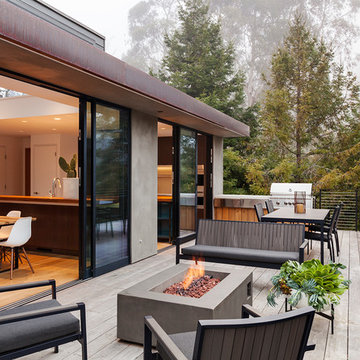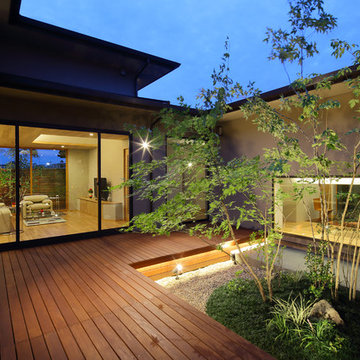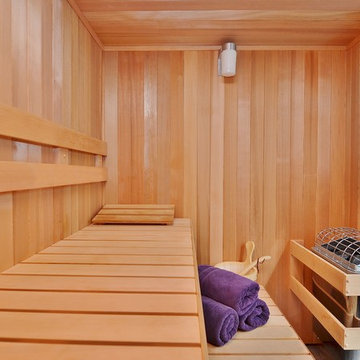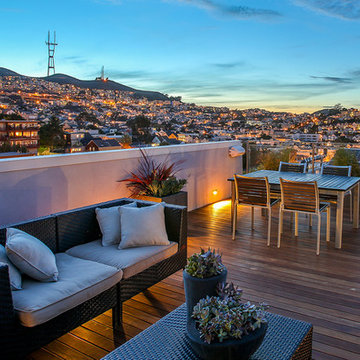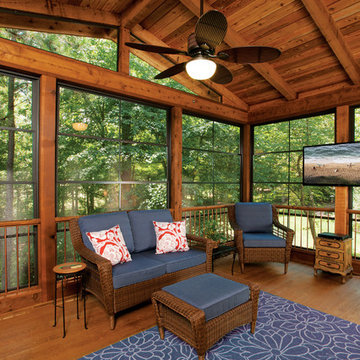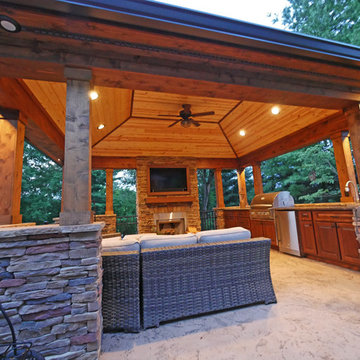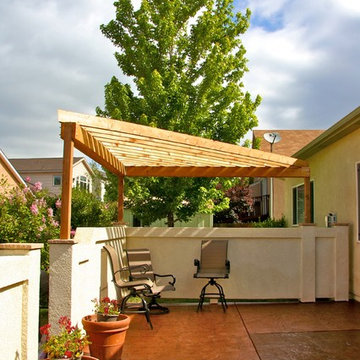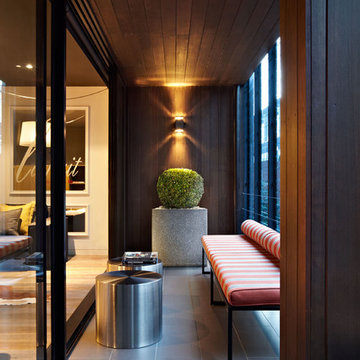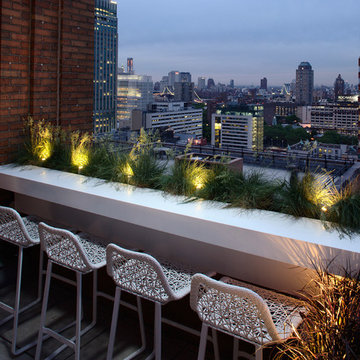Refine by:
Budget
Sort by:Popular Today
61 - 80 of 7,601 photos
Item 1 of 2
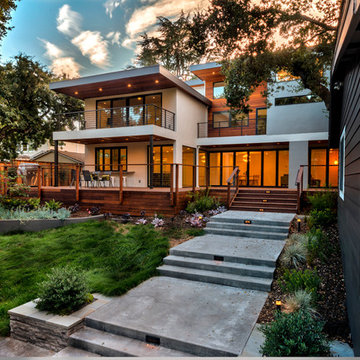
An After look of this contemporary style home where the exterior has been completely transformed and made new,
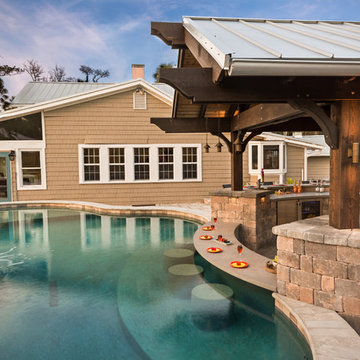
Photo owned by Pratt Guys - NOTE: This photo can only be used/published online, digitally, TV and print with written permission from Pratt Guys.
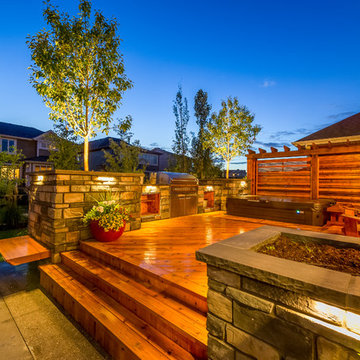
This transitional residence for a busy family of 6 demanded simplicity and thoughtful design details in a relatively small space. With a sense of throwback country charm the inviting front yard landscape and custom designed address post ensures this yard stands out from it's peers. The backyard consists of a large concrete patio and custom built cedar deck complete with privacy screens, a sunken hot tub, custom outdoor kitchen with two raised specimen apple trees in enormous planters provide a park like setting for the homeowners.
Photo Credit: Jamen Rhodes
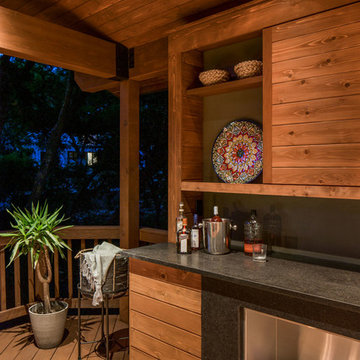
dimmable LED lighting • bio fuel fireplace • ipe • redwood • glulam • cedar to match existing • granite bar • photography by Tre Dunham

Koi pond in between decks. Pergola and decking are redwood. Concrete pillars under the steps for support. There are ample space in between the supporting pillars for koi fish to swim by, provides cover from sunlight and possible predators. Koi pond filtration is located under the wood deck, hidden from sight. The water fall is also a biological filtration (bakki shower). Pond water volume is 5500 gallon. Artificial grass and draught resistant plants were used in this yard.
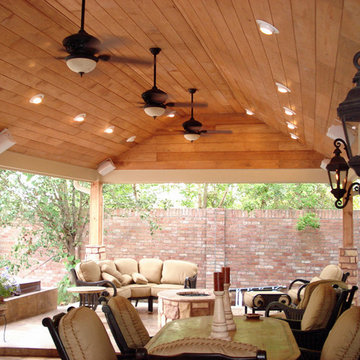
A gabled roof extension serves as the patio cover of this large, Houston outdoor entertaining space. This outdoor design is rustic and cozy, with the warm, earthy tones of the wood ceiling, tile floor and exposed brick. The scrollwork of the Mission style lanterns also adds a Spanish Mission flavor. brickwww.outdoorhomescapes.com
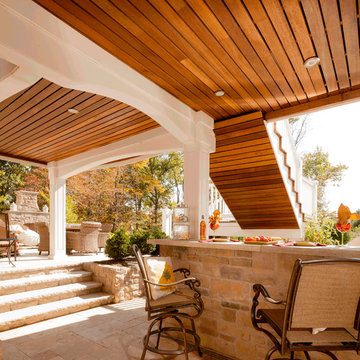
Area under this raised Deck was transformed it into a shaded, outdoor kitchen with a serving bar, stone piers, azek raised panel columns and arches over the girder...giving it the feeling of an outdoor cafe, the kind of place you'd like to linger for awhile.
Outdoor Kitchen below raised Deck. Design and Construction by Decks by Kiefer, Martinsville, NJ USA. (Frank Gensheimer Photography)
Garden and Outdoor Space Ideas and Designs
4








