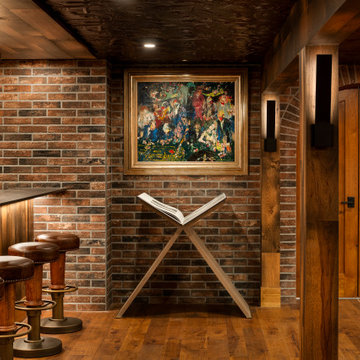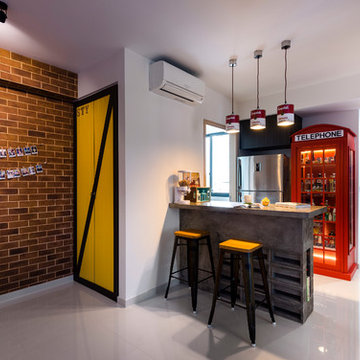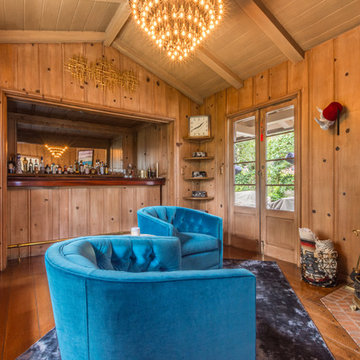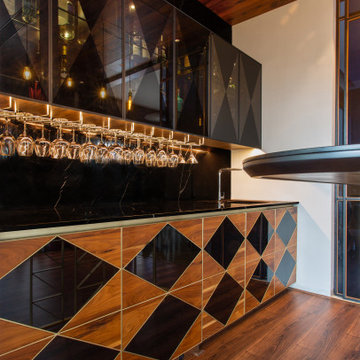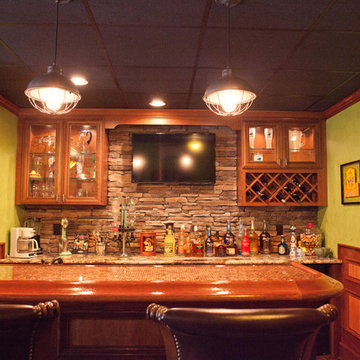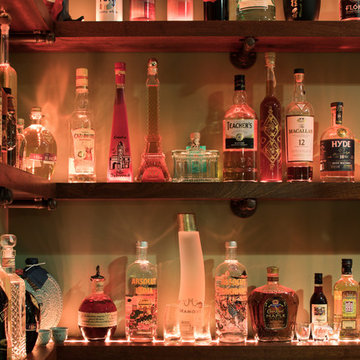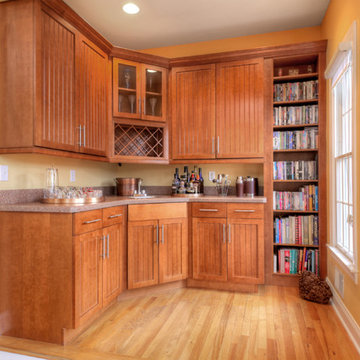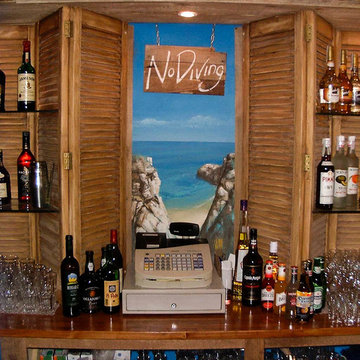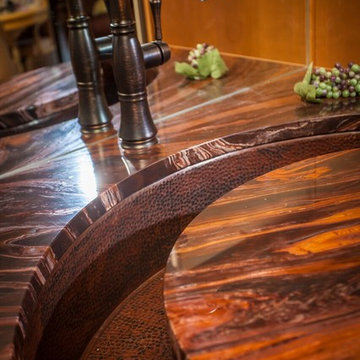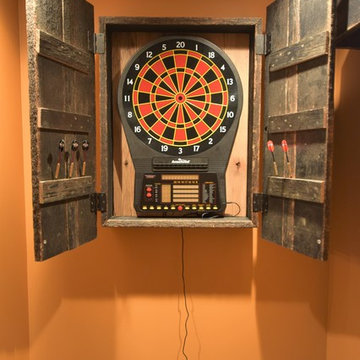Eclectic Home Bar Ideas and Designs
Refine by:
Budget
Sort by:Popular Today
1 - 20 of 45 photos
Item 1 of 3

A custom bar is nestled into the curvature of the stairway. All wood is from the homeowners wood mill in Michigan. Design and Construction by Meadowlark Design + Build. Photography by Jeff Garland. Stair railing by Drew Kyte of Kyte Metalwerks.
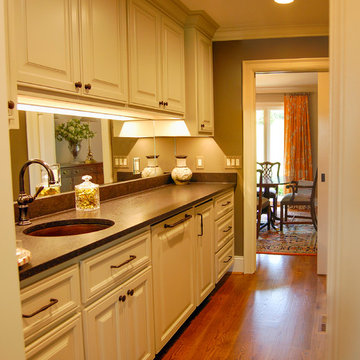
Now re-purposed into a Butlery and Bar serving the Formal Dining Room. The opposite side of the old Kitchen is closed off and is also re-purposed as a walk-in pantry serving the new location of the new Kitchen.
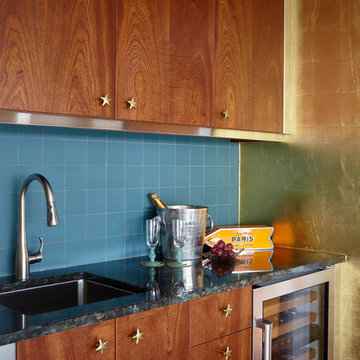
This fantastic champagne bar is on the second level of the home, overlooking the main living/entertaining space. It is a luxurious space with laboradite stone counter top and composite gold leaf walls.
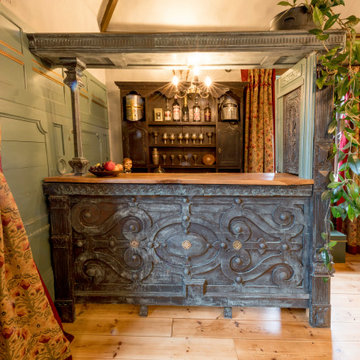
The bar is partly made from various architectural salvage including an old door pew ends ecclesiastical panelling. The bar top is one solid piece of English elm. The bar unit is an antique dresser.
The finish is a bronze paint that I have patinated.
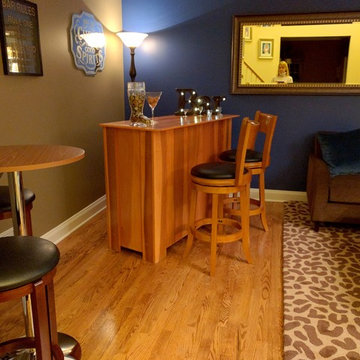
The bar was handmade by a talented family member, so it's the star of the room. We added padded swivel barstools and a bistro table with more barstools. A LOT of people can fit into this space now! Party on!
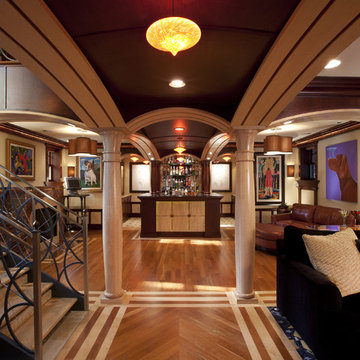
Entertainment area, with home theater, bar, wine storage, and fireplace. The arches contain copper details. The wood columns have structural steel within them without seams. Peter Bosy Photography.
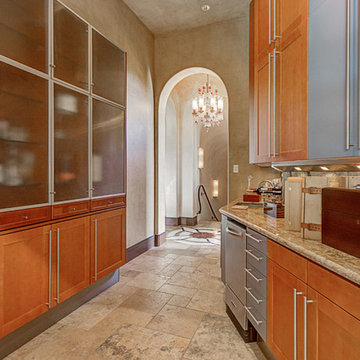
The residence, in the heart of the Texas hill country, has an exterior reminiscent of a Tuscany village, but hides a contemporary interior showcasing the client’s extensive art collections in an underground art gallery. The residence has an abundance of unique rooms for entertaining and living, each fitting the character of its owner. One space especially important to the owner is the master bathroom, which was designed as a luxurious sanctuary. With an intricately tiled walk-in shower, an elevated bathtub surrounded by windows and a dominant chandelier centerpiece, the space succeeded in creating the grandeur requested by the client.
Photography courtesy of Watters International Realty
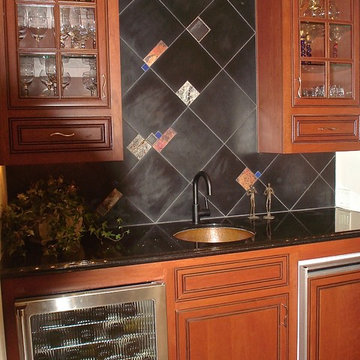
Photos: Kris Linder
This imaginative bar has some hidden features, like a blue martini glass used as the light above the bar and one of the muti copper pieces behind the bar turns light on when pressed. Traditonal in cabinetry, with modern fun details, copper sink, bronze faucet and U line wine cooler.
Eclectic Home Bar Ideas and Designs
1

