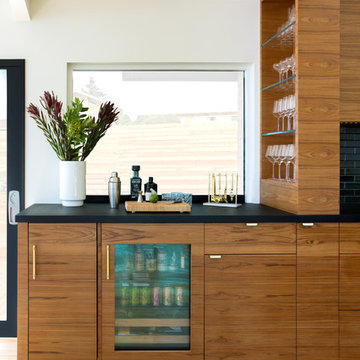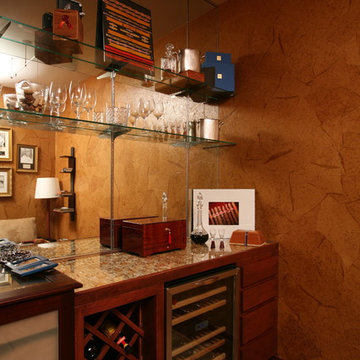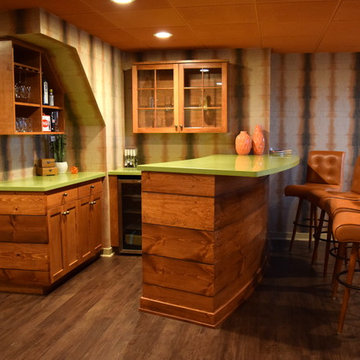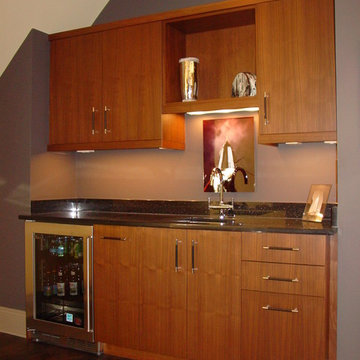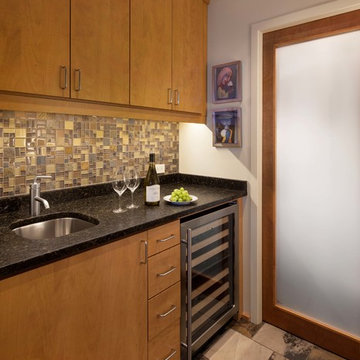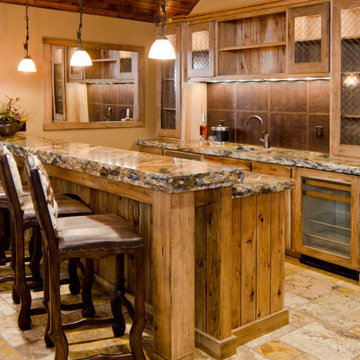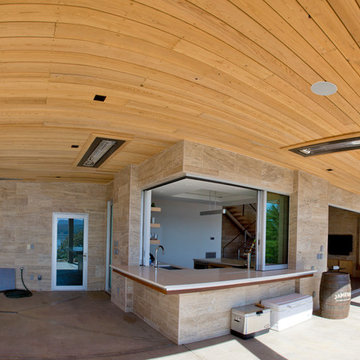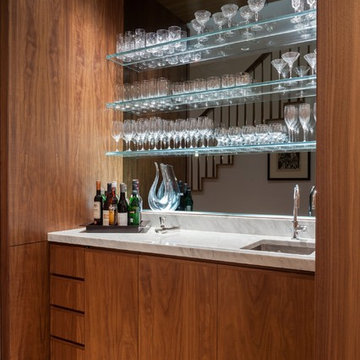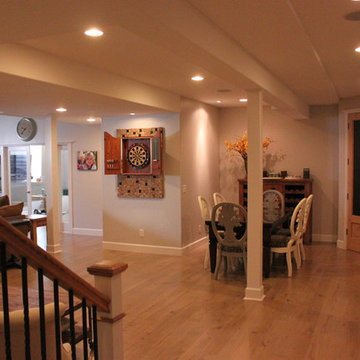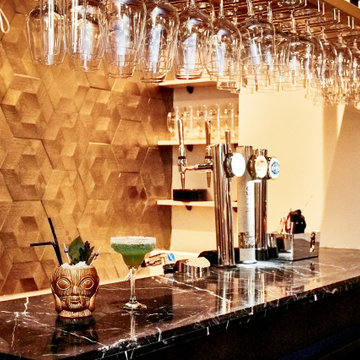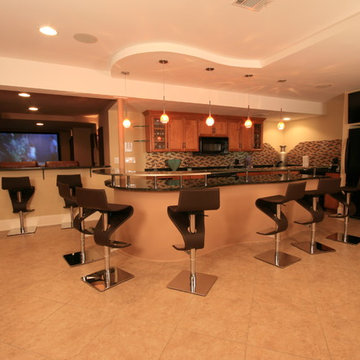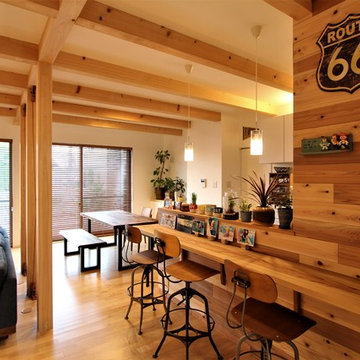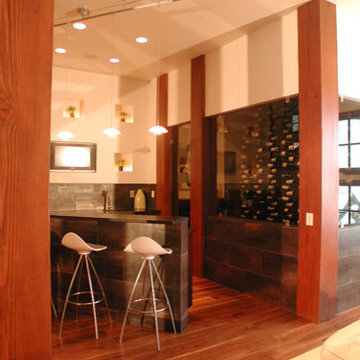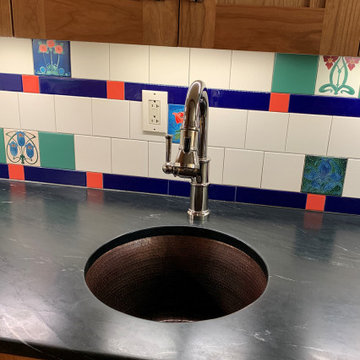Home Bar
Refine by:
Budget
Sort by:Popular Today
1 - 20 of 83 photos
Item 1 of 3
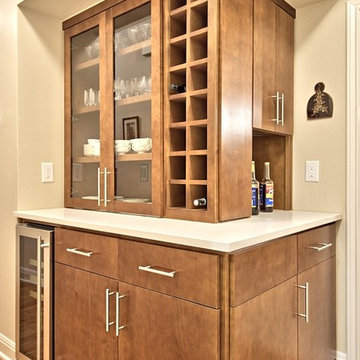
The bar area just outside of the kitchen has flat-panel doors showing a modern look in contrast to the shaker-style doors used in the kitchen. The glass inserts in the upper cabinets add a beautiful aesthetic. Highlights include vertical shelves for wine bottles, expansive countertop space, and a built-in wine refrigerator.
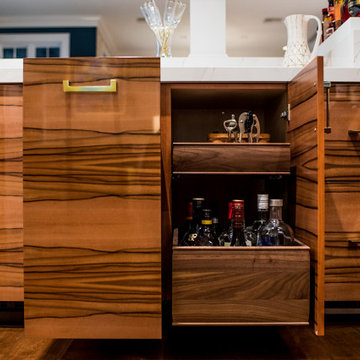
This open concept modern kitchen features an oversized t-shaped island that seats 6 along with a wet bar area and dining nook. Customization include glass front cabinet doors, pull-outs for beverages, and convenient drawer dividers.
DOOR: Vicenza (perimeter) | Lucerne (island, wet bar)
WOOD SPECIES: Paint Grade (perimeter) | Tineo w/ horizontal grain match (island, wet bar)
FINISH: Sparkling White High-Gloss Acrylic (perimeter) | Natural Stain High-Gloss Acrylic (island, wet bar)
design by Metro Cabinet Company | photos by EMRC
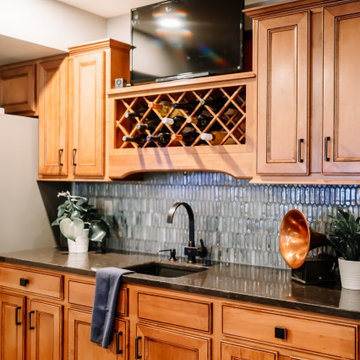
Project by Wiles Design Group. Their Cedar Rapids-based design studio serves the entire Midwest, including Iowa City, Dubuque, Davenport, and Waterloo, as well as North Missouri and St. Louis.
For more about Wiles Design Group, see here: https://wilesdesigngroup.com/
To learn more about this project, see here: https://wilesdesigngroup.com/inviting-and-modern-basement
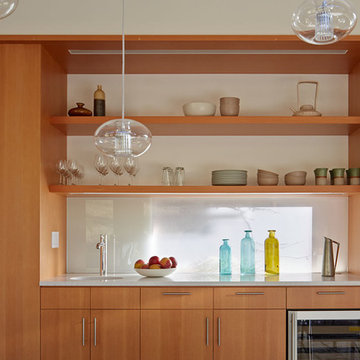
The proposal analyzes the site as a series of existing flows or “routes” across the landscape. The negotiation of both constructed and natural systems establishes the logic of the site plan and the orientation and organization of the new home. Conceptually, the project becomes a highly choreographed knot at the center of these routes, drawing strands in, engaging them with others, and propelling them back out again. The project’s intent is to capture and harness the physical and ephemeral sense of these latent natural movements as a way to promote in the architecture the wanderlust the surrounding landscape inspires. At heart, the client’s initial family agenda--a home as antidote to the city and basecamp for exploration--establishes the ethos and design objectives of the work.
Photography - Bruce Damonte
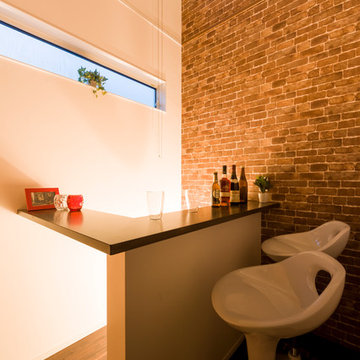
お施主様こだわりの“Bar”。ご夫婦だけでゆっくりとお酒を飲む空間があることで、家に帰ることがもっと愉しみになったり、夫婦間の会話が増えることでしょう。漆喰の壁と、無垢の床、レンガ柄のアクセントクロスのコーディネートです。窓は外部を気にしなくて良い高い位置に設定しました。
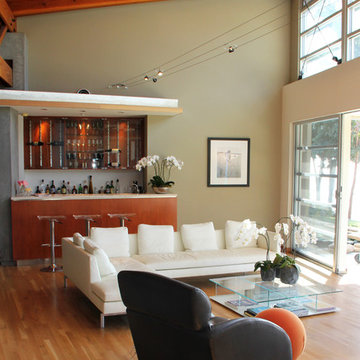
Beautiful modern home in Malibu, featuring designs by Ligne Roset, Fiam Italia, Baleri Italia, Driade, and more. (Available at our Los Angeles showroom)
1
