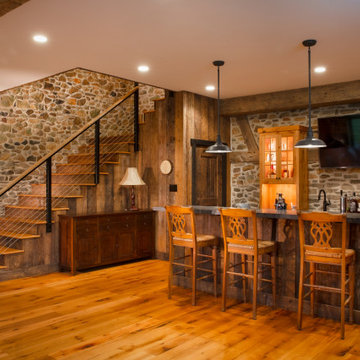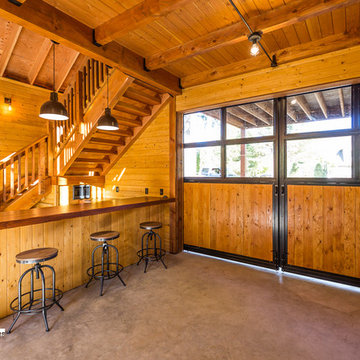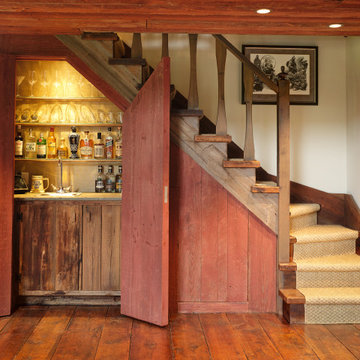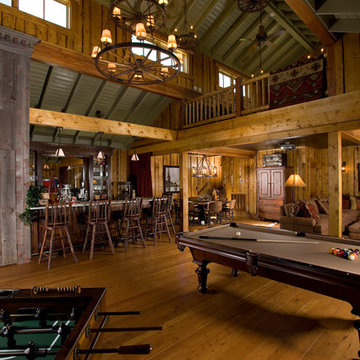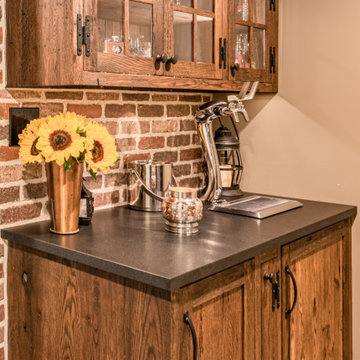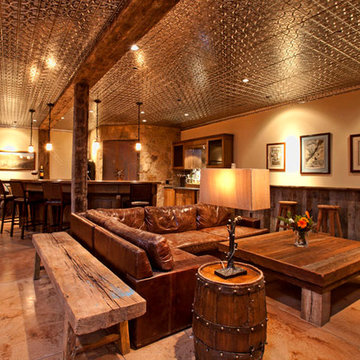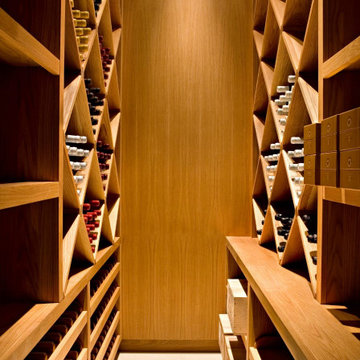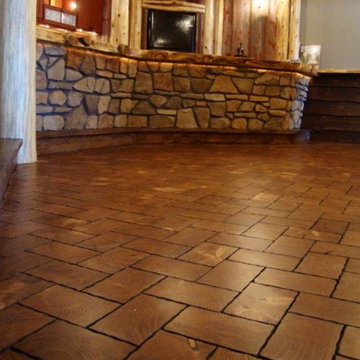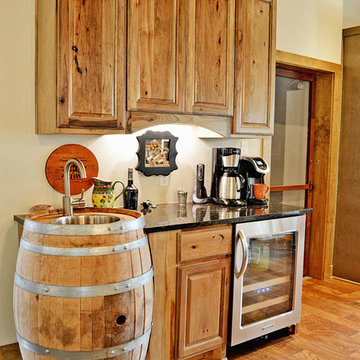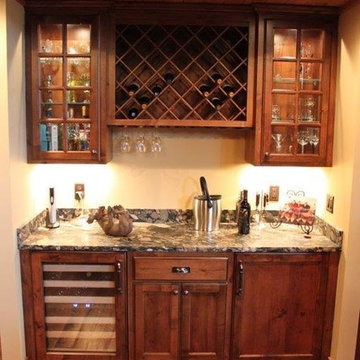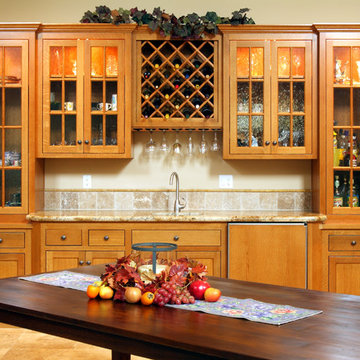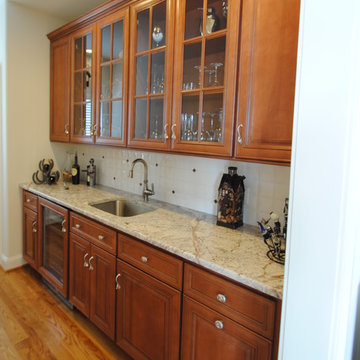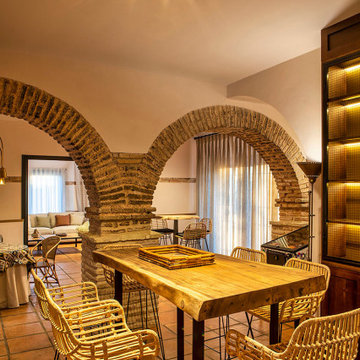Country Home Bar Ideas and Designs
Refine by:
Budget
Sort by:Popular Today
1 - 20 of 35 photos
Item 1 of 3
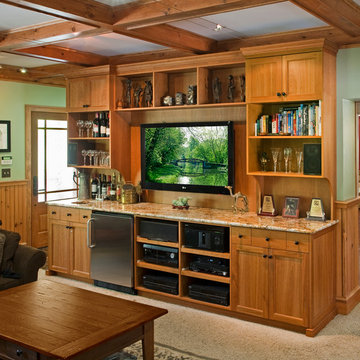
This Superior Woodcraft custom-made home entertainment system is handcrafted in natural cherry. The built-in cabinetry in the family game room houses a flat screen TV, stereo system, beverage refrigerator, wine glasses, locked cabinetry to safely store alcohol, display of art work and ample room for storage. This handcrafted custom cabinetry provides great utility for a game room. Plus it blends nicely with the rustic wood beams and wainscot panels.
Photo Credit: Randl Bye
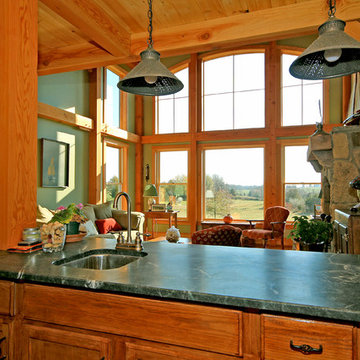
The home bar has a stainless steel under mount sink and refrigerator. Perfect for entertaining in the living room or screened porch.
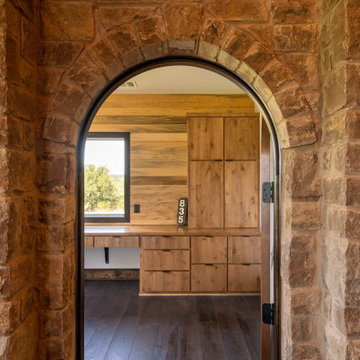
This wet bar is concealed from the main living room by a door. The study is concealed from the bar by a hidden door.
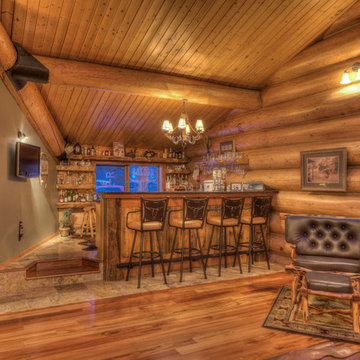
Welcome to a world class horse facility in the county of Lacombe situated on 160 Acres just one hour south of Edmonton. This stunning riding facility with a 24inch larch log home boasting just under 9000 square feet of living quarters. All custom appointed and designed, this upscale log home has been transformed to an amazing rancher features 5 bedrooms, 4 washrooms, vaulted ceiling, this open concept design features a grand fireplace with a rocked wall. The amazing indoor 140 x 350 riding arena, one of only 2 in Alberta of this size. The arena was constructed in 2009 and features a complete rehab therapy centre supported with performance solarium, equine water treadmill, equine therapy spa. The additional attached 30x320 attached open face leantoo with day pens and a 30x320 attached stable area with pens built with soft floors and with water bowls in each stall. The building is complete with lounge, tack room, laundry area..this is truly one of a kind facility and is a must see.
4,897 Sq Feet Above Ground
3 Bedrooms, 4 Bath
Bungalow, Built in 1982
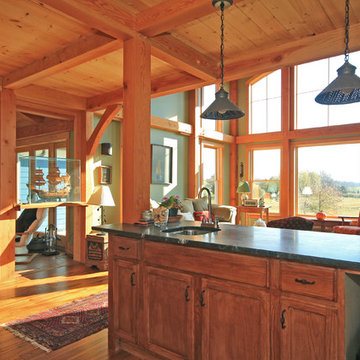
This built-in home bar serves as a divider from traffic to powder room and screened porch from the living room. Creates a cozier feel in the living room.
Country Home Bar Ideas and Designs
1

