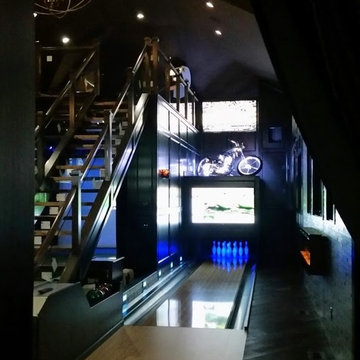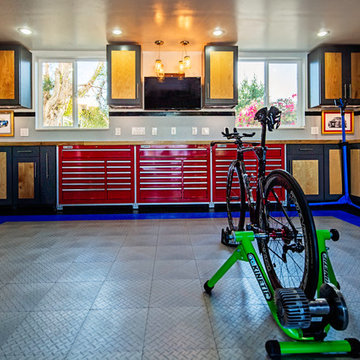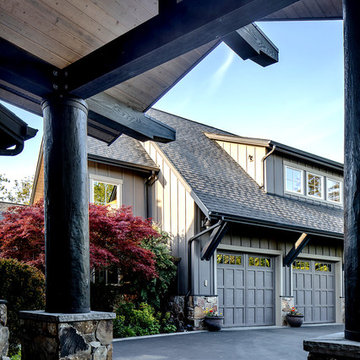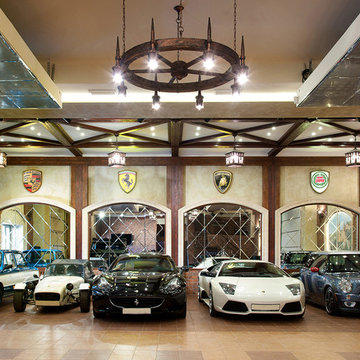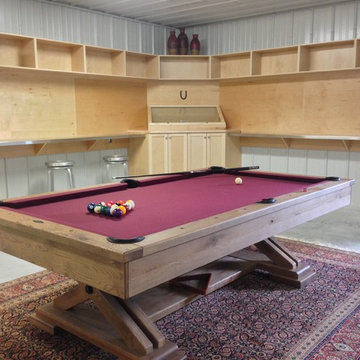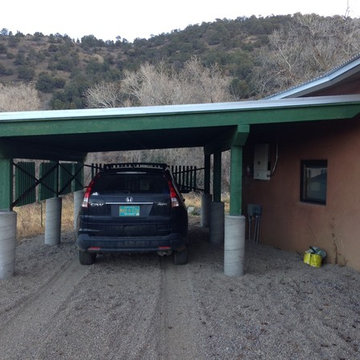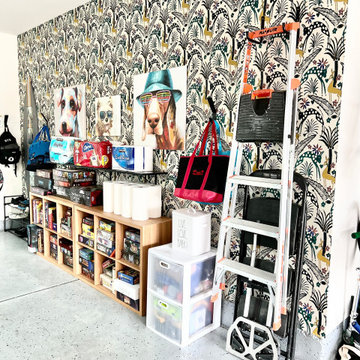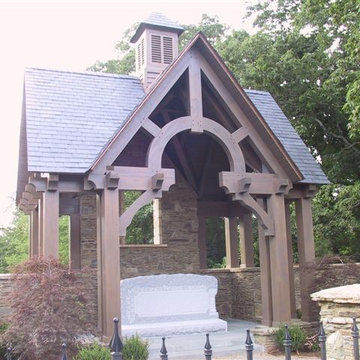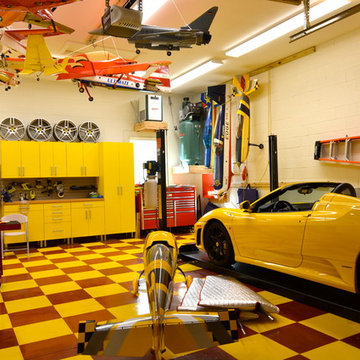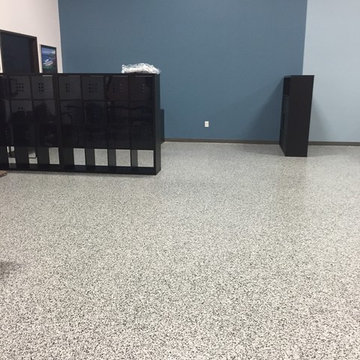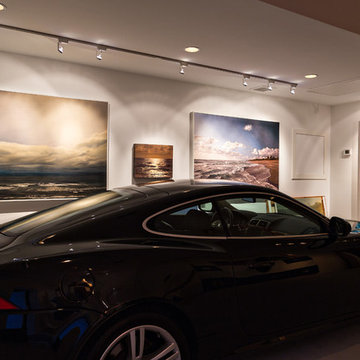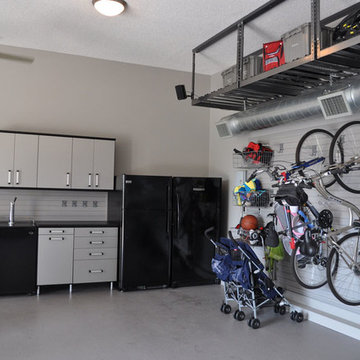Eclectic Garage Ideas and Designs
Refine by:
Budget
Sort by:Popular Today
101 - 120 of 628 photos
Item 1 of 2
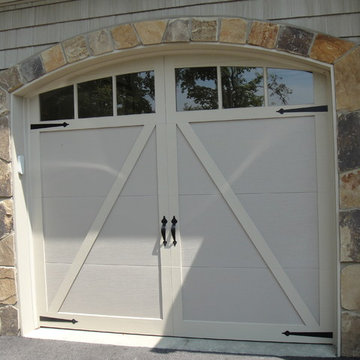
Our Craftsman Style Model is a stunning 4400 square foot 5 bedroom 4 1/2 bath 2-story estate. Step inside the 2-story vaulted foyer and take in the warmth of the Knotty Birch curved staircase, heavy timbers, and natural stone accents. The Great Room is truly outstanding with Heavy Timber accents and a see thru fireplace flowing into the adjacent Sitting Room. This model features a luxurious 1st floor master suite with fireplace and sitting area, and large custom tile shower. The gourmet kitchen has a walk in pantry with custom shelving and a large island that overlooks the breakfast nook. The second floor features an oversized loft overlooking the breakfast nook, 3 generously sized bedrooms, and a bonus room over the garage that can be used as a second floor master bedroom or media room.
Find the right local pro for your project
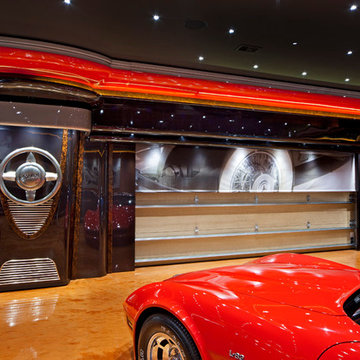
Technical design, engineering, design, site cooridnation, fabrication, and installation by David A. Glover of Xtreme Garages 704-965-2400. Photography by Joesph Hilliard www.josephhilliard.com (574) 294-5366
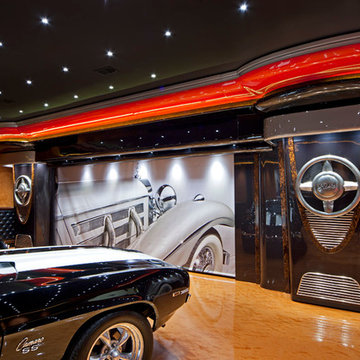
Technical design, engineering, design, site cooridnation, fabrication, and installation by David A. Glover of Xtreme Garages (704) 965-2400. Photography by Joesph Hilliard www.josephhilliard.com (574) 294-5366
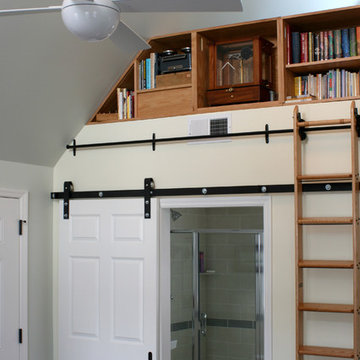
Like many historical homes this one was built in a time when cars were much smaller. To allow for a modern car to easily enter and exit the garage and to provide a new art studio space we removed the majority of the existing garage and replaced it with an art studio with attached laundry and bathroom. Beyond the studio is a new, wider garage with a storage loft above. The studio has its own HVAC system on a mezzanine. This is hidden by a storage system with a concealed door for access.
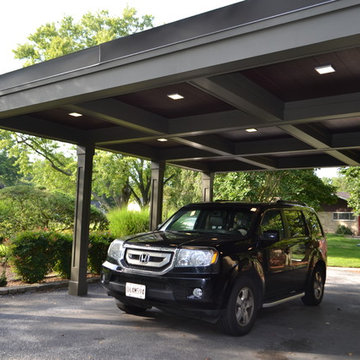
Previously rotten front entry Port Cochere (drive through carport) re-skinned with recessed panel PVC column wraps, coffer ceiling, fiber cement ceiling siding panels, no rot trim millwork, square ultra thin recessed surface mounted lights.
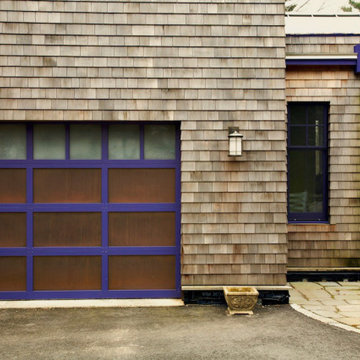
This single car garage addition reflects the contemporary craftsman style of the overall 50s ranch transformation. The garage door is customized with copper panels and purple trim. A flagstone path on the right leads to the garage entry, just around the corner.
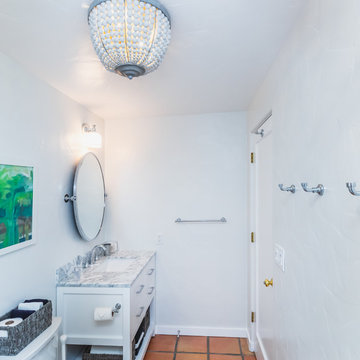
Pool house / guest house makeover. Complete remodel of bathroom. New lighting, paint, furniture, window coverings, and accessories.
Eclectic Garage Ideas and Designs
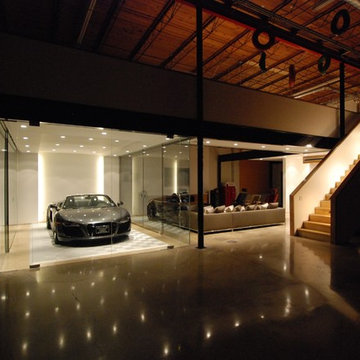
A warehouse was outfitted with kitchenette, laundry, full bath and a second level bedroom with auto parts loft. The design uses the existing steel structure with custom detailed steel joists to create a dynamic ceiling treatment that defines the living space. Classic cars take the passenger seat to a glass enclosed showroom for the client’s most prized possession.
6
