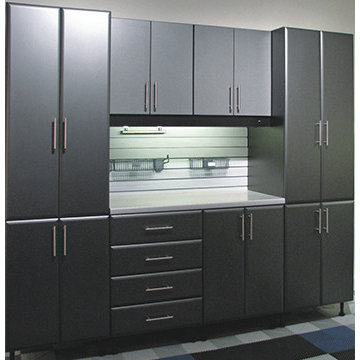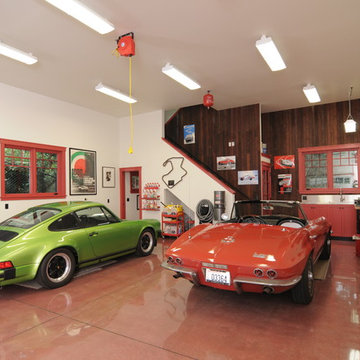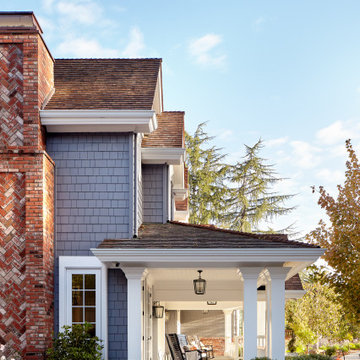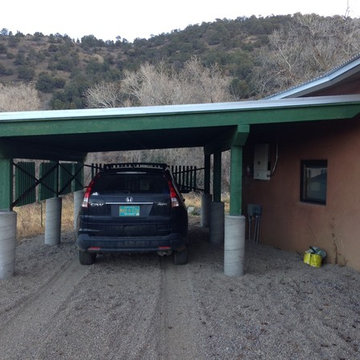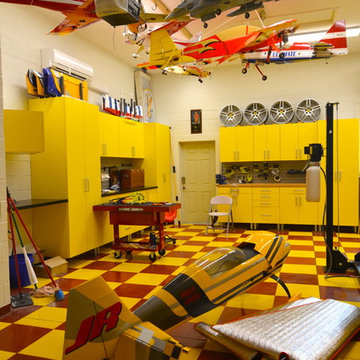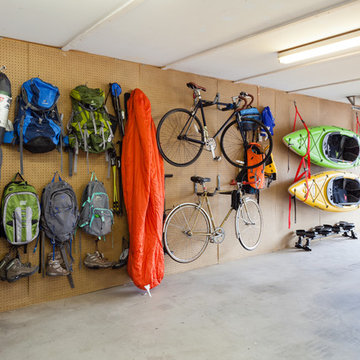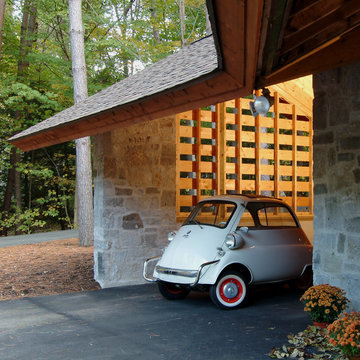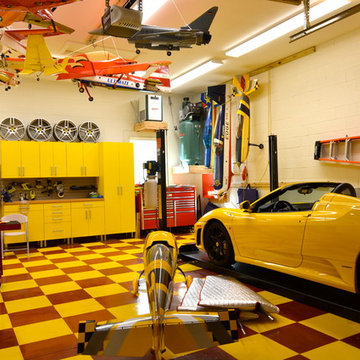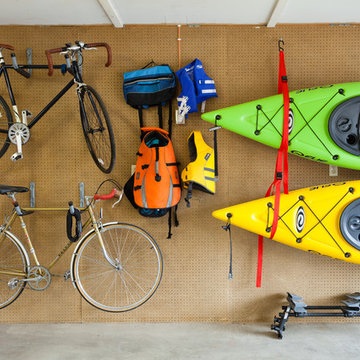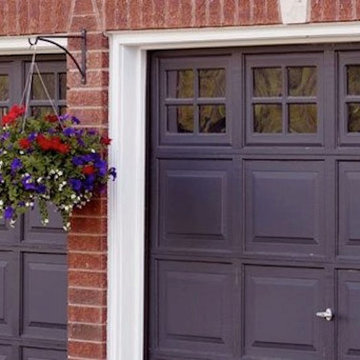Eclectic Garage Ideas and Designs
Refine by:
Budget
Sort by:Popular Today
21 - 40 of 625 photos
Item 1 of 2
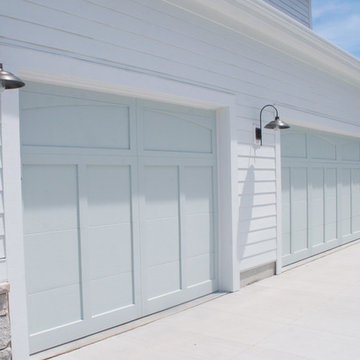
This home has so many creative, fun and unexpected pops of incredible in every room! Our home owner is super artistic and creative, She and her husband have been planning this home for 3 years. It was so much fun to work on and to create such a unique home!
Find the right local pro for your project
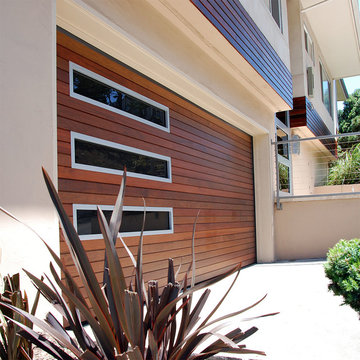
San Francisco, CA - Some of our most exclusive garage door designs have been crafted for the Bay area community. The affinity for rich architectural garage door design is well received by the luxury homes found throughout San Francisco.
This custom wood garage door has a sophisticated modern design with its asymmetrical windows slightly tinted and framed with silver steel frames that create a phenomenal combination with the horizontal Ipe slats. The garage door was done in solid Ipe planks to match the exiting accent siding found around the house.Refinishing the siding at the time of the garage door and front entry gate made a huge impact on this modern home that hadn't been touched in well over a decade. The refreshing new look and stunning appearance can be attributed to the custom designed garage door and entry security gate, both done by Dynamic Garage Door.
The project included a new custom designed garage door and steel/glass entry gate that have similar elements but are different in their own architectural essence so as not to compete with each other or the general asymmetrical design of the home.
In the last few years more of our custom garage doors have been installed in San Francisco for obvious reasons. Mainly, the quality, authentic design and aesthetic beauty our garage doors add to each home project we work on.
For information on how you can get Dynamic Garage Doors, Gates and or Shutters in San Francisco please contact our California Design Center at: (855) 343-3667
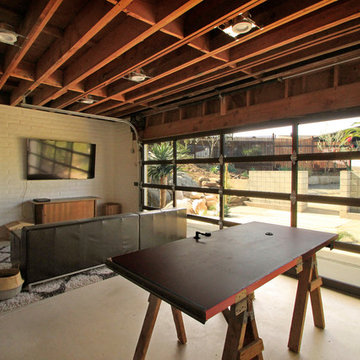
Overhead glass doors are great use for converted garages that can be used for entertaining. Our customer re-purposed an old entry door and turned it into a dining room table. This eclectic space gives off the modern vibe that is made when home owners decide to convert their garages into a unique living space.
Sarah F.
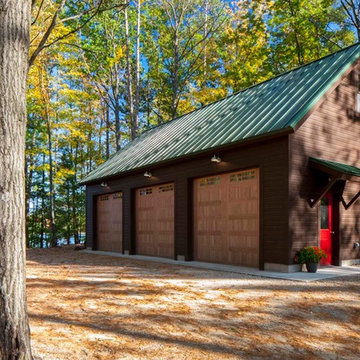
A new garage for toys and future work-shop adds to the cottage compound.
Dietrich Floeter Photography
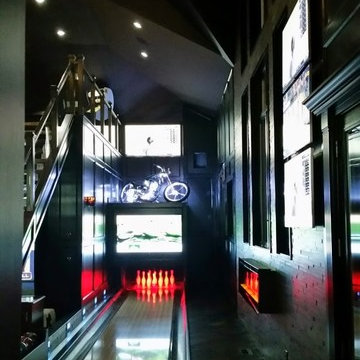
finium wood wall with fireplace and multiple flat screens in garage bowling alley lounge
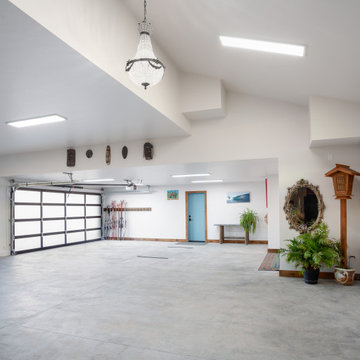
The garage space is over 2000 sq. feet and the living space is less than 1000 sq. feet. Custom Design by Pete Olson with PJ Builders.
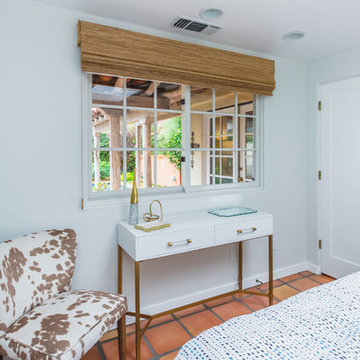
Pool house / guest house makeover. Complete remodel of bathroom. New lighting, paint, furniture, window coverings, and accessories.
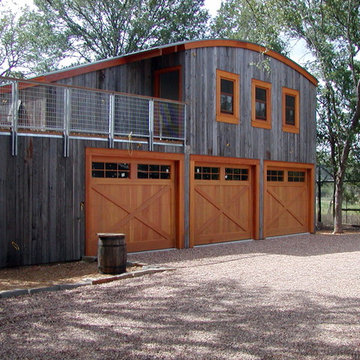
These Custom Wood Doors using Douglas fir and stained using Sikkens Cetol are a great compliment to the eclectic use of various materials and colors for this new garage/"mother-in-law" apartment space.
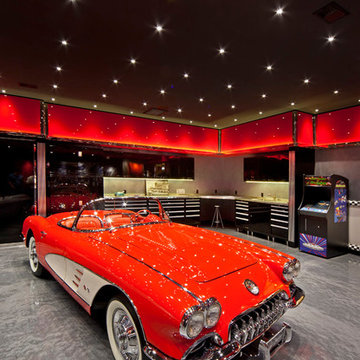
Technical design, engineering, design, site cooridnation, fabrication, and installation by David A. Glover of Xtreme Garages (704) 965-2400. Photography by Joesph Hilliard www.josephhilliard.com (574) 294-5366
Eclectic Garage Ideas and Designs
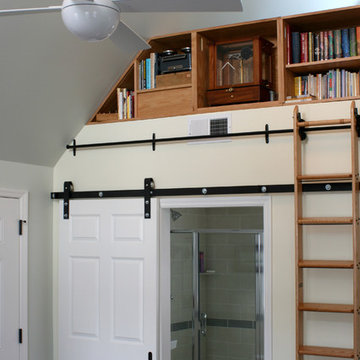
Like many historical homes this one was built in a time when cars were much smaller. To allow for a modern car to easily enter and exit the garage and to provide a new art studio space we removed the majority of the existing garage and replaced it with an art studio with attached laundry and bathroom. Beyond the studio is a new, wider garage with a storage loft above. The studio has its own HVAC system on a mezzanine. This is hidden by a storage system with a concealed door for access.
2
