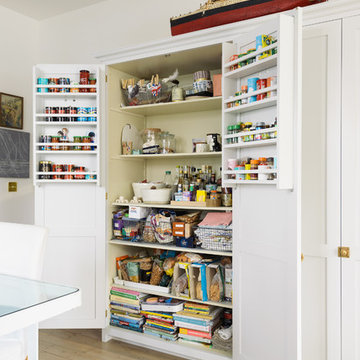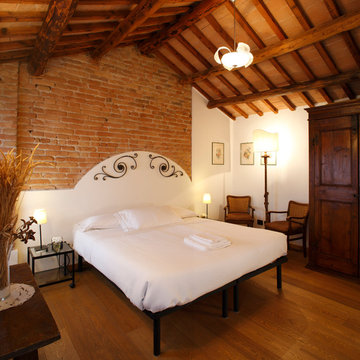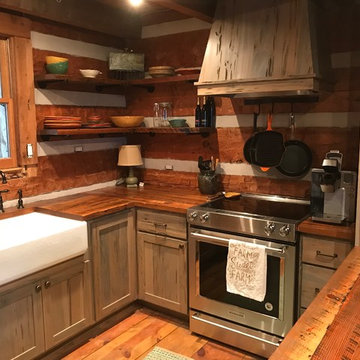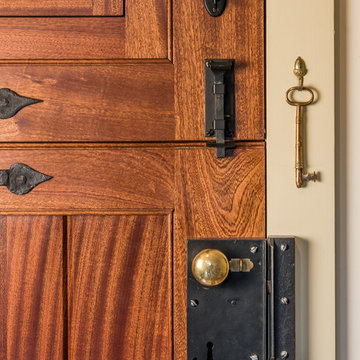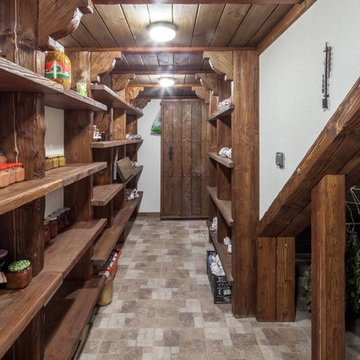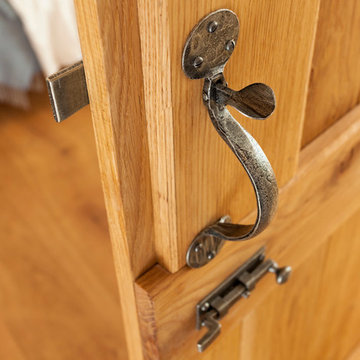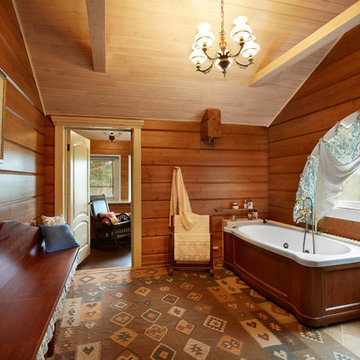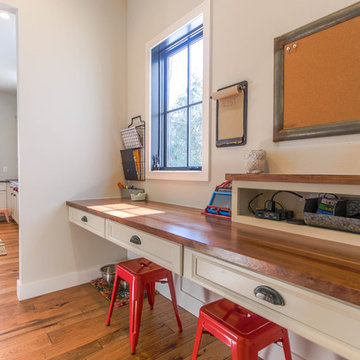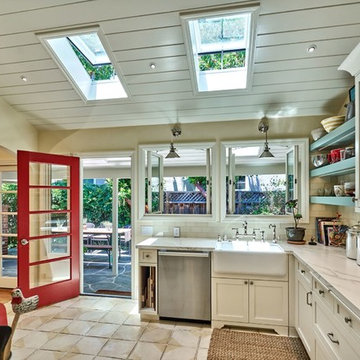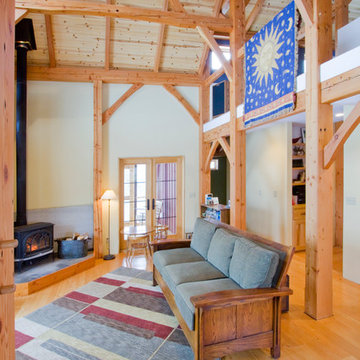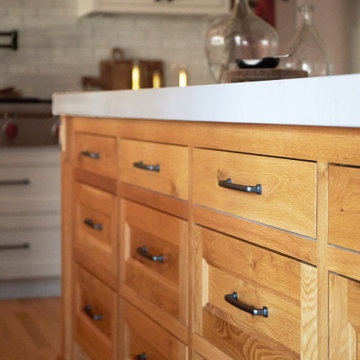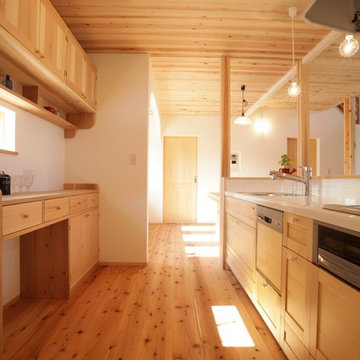Country Home Design Photos
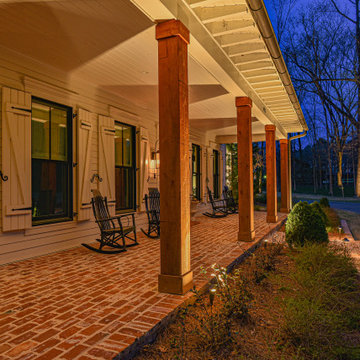
This project was so fun to design and install on their farmhouse style residence! We love transforming these beautiful outdoor spaces to an area they can actually use and enjoy at night! No worries about security either, this house is fully lit! From grand entrances and leading pathways to beautiful gardens and amazing pools, we can illuminate the most appealing features of your home. We offer expert installation of quality low voltage LED outdoor lighting, which provides added safety and beauty to any structure.
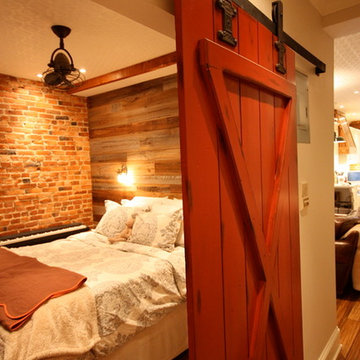
The Bedroom is simple and functional. To keep the bedroom feeling open and welcoming, we widened the doorway and built a wide sliding barn door with an antiqued milk paint finish and installed a steel track with vintage barn door rollers. We installed antique barnboard to act as an accent wall to compliment the exposed brick and beam. For storage, we built a floor to ceiling built-in armoire, wardrobe, dresser and shoe cabinet with bi-fold doors to save space.
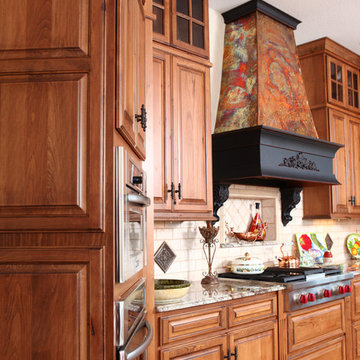
Rustic Beech wood | Chisholm Beaded door | Toast finish with Van Dyke Brown glaze
Island in Black Forest finish
Cabinetry by: Custom Cupboards (Wichita, KS)
Designed by: Ordway Building Supply (Ordway, CO)
Photographed by: Ze Bernardinello (Wichita, KS)
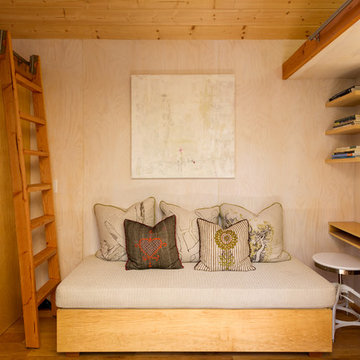
VIdeo Project - http://vimeo.com/chibimoku/vinastinyhouse
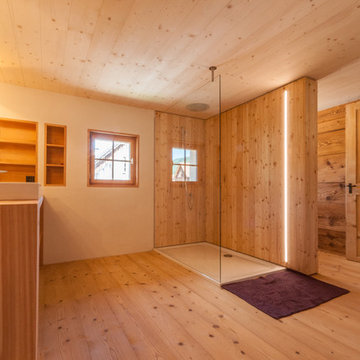
Das Badezimmer wurde in den Stall gebaut. Vieles wurde mit Holz, Lehm und Kalk realisiert.
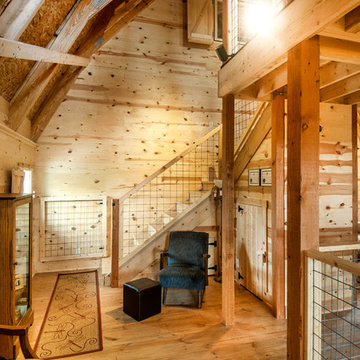
Architect: Michelle Penn, AIA This barn home is modeled after an existing Nebraska barn in Lancaster County. Heating is by passive solar design, supplemented by a geothermal radiant floor system. Cooling will rely on a whole house fan and a passive air flow system. The passive system is created with the cupola, windows, transoms and passive venting for cooling, rather than a forced air system. Here you can see the underside of the gambrel roof and the stairs leading up to the cupola. The stair railing was created using goat fencing. The whole house fan has a pair of barn style doors that can be closed and secured shut during the winter. Notice the barn doors providing access to storage under the stairs.
Photo Credits: Jackson Studios
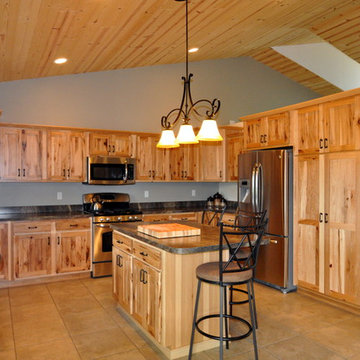
Neutral wall and floor coloring gives balance to the very active display of color and pattern in these knotty hickory cabinets - and the knotty pine ceiling above.
The substantial pendant light fixture over the island gives your eye a pleasant focus center that's down a bit from the soaring ceiling above - making the space feel cozier.
Country Home Design Photos
11




















