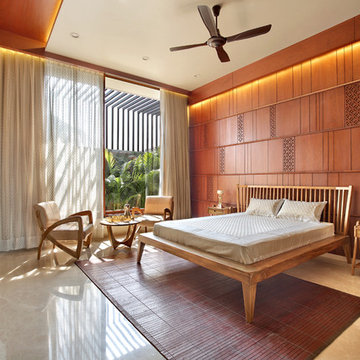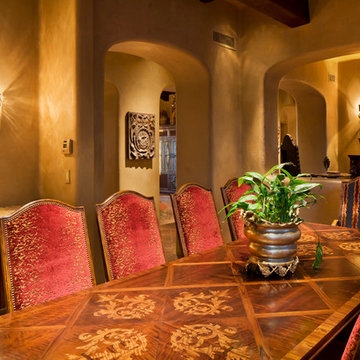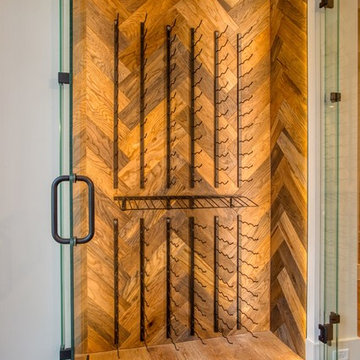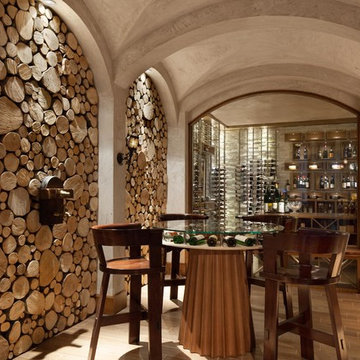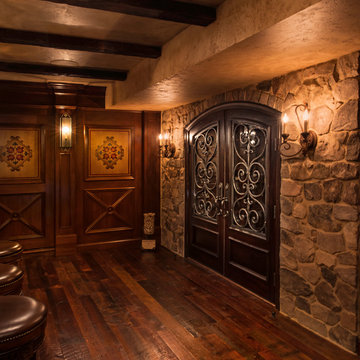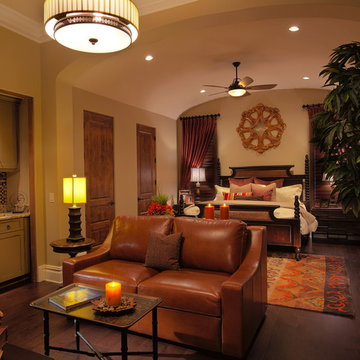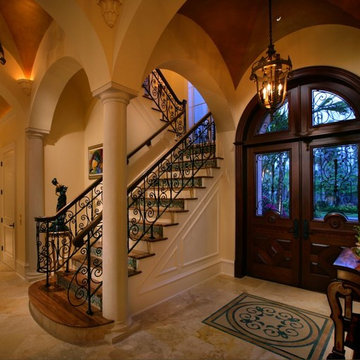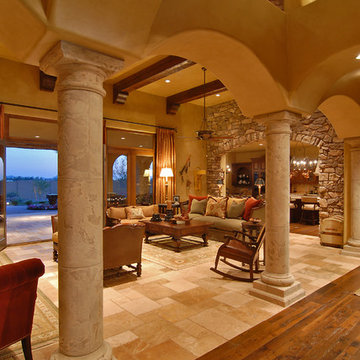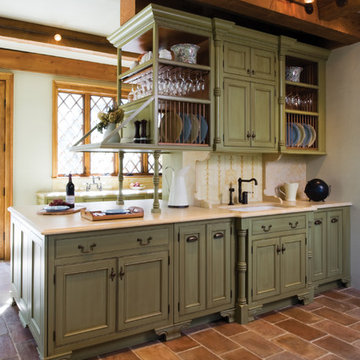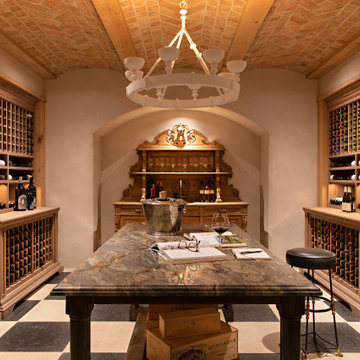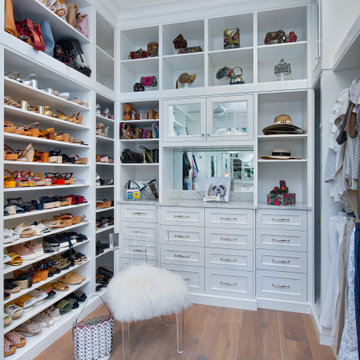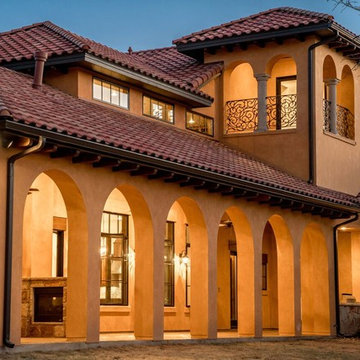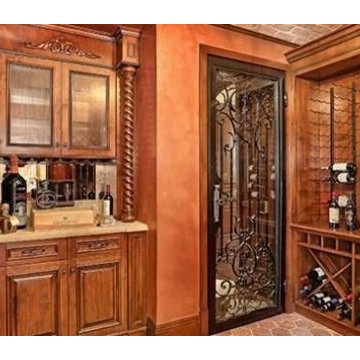Mediterranean Home Design Photos
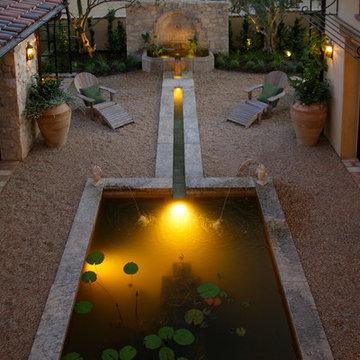
Product: Authentic Limestone for Exterior Living Spaces.
Ancient Surfaces
Contacts: (212) 461-0245
Email: Sales@ancientsurfaces.com
Website: www.AncientSurfaces.com
The design of external living spaces is known as the 'Al Fresco' design style as it is called in Italian. 'Al Fresco' translates into 'the open' or 'the cool/fresh exterior'. Customizing a fully functional outdoor kitchen, pizza oven, BBQ, fireplace or Jacuzzi pool spa all out of old reclaimed Mediterranean stone pieces is no easy task and shouldn’t be created out of the lowest common denominator of building materials such as concrete, Indian slates or Turkish travertine.
The one thing you can bet the farmhouse on is that when the entire process unravels and when your outdoor living space materializes from the architects rendering to real life, you will be guaranteed a true Mediterranean living experience if your choice of construction material was as authentic and possible to the Southern Mediterranean regions.
We believe that the coziness of your surroundings brought about by the creative usage of our antique stone elements will only amplify that authenticity.
whether you are enjoying a relaxing time soaking the sun inside one of our Jacuzzi spa stone fountains or sharing unforgettable memories with family and friends while baking your own pizzas in one of our outdoor BBQ pizza ovens, our stone designs will always evoke in most a feeling of euphoria and exultation that one only gets while being on vacation is some exotic European island surrounded with the pristine beauty of indigenous nature and ancient architecture...
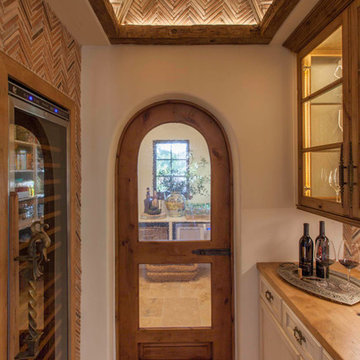
Custom clay dome ceiling and walls inside this quaint wine cellar tasting room and pantry with vintage salvaged brass hardware for one-of-a-kind character.
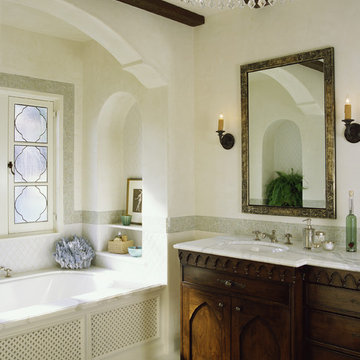
Photography by David Phelps Photography.
Hidden behind gates stands this 1935 Mediterranean home in the Hollywood Hills West. The multi-purpose grounds feature an outdoor loggia for entertaining, spa, pool and private terraced gardens with hillside city views. Completely modernized and renovated with special attention to architectural integrity. Carefully selected antiques and custom furnishings set the stage for tasteful casual California living.
Interior Designer Tommy Chambers
Architect Kevin Oreck
Landscape Designer Laurie Lewis
Contractor Jeff Vance of IDGroup

Quaint and intimate family room with gorgeous cast stone fireplace and wood floors.
Mediterranean Home Design Photos
1




















