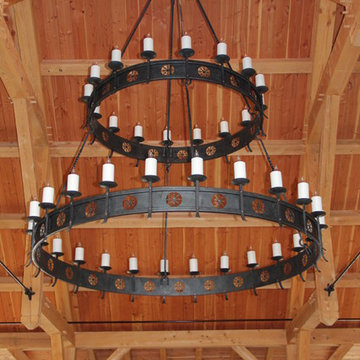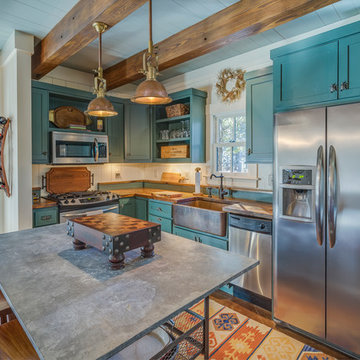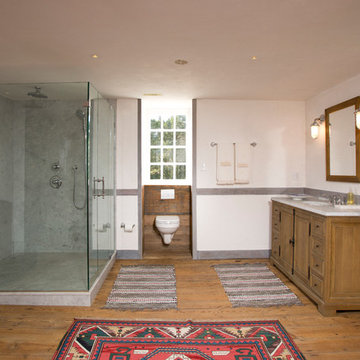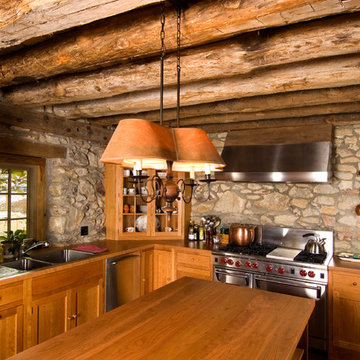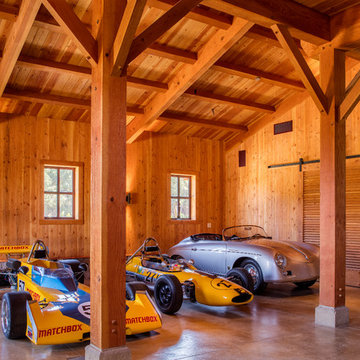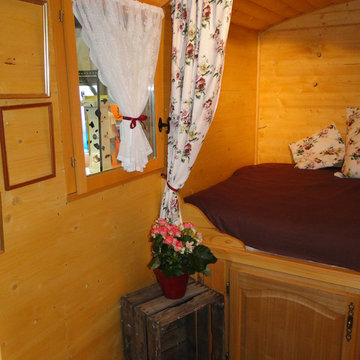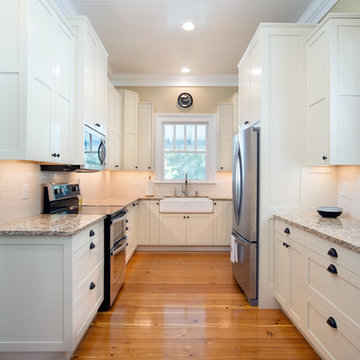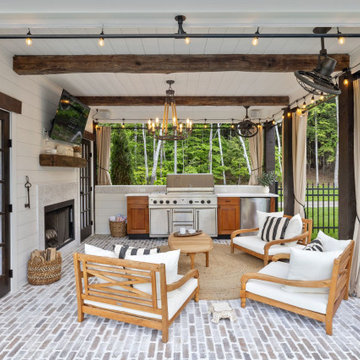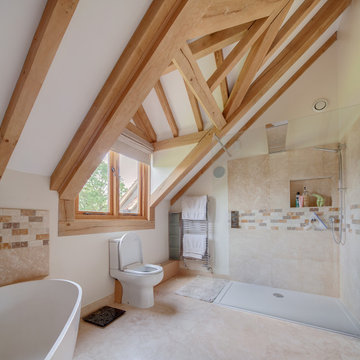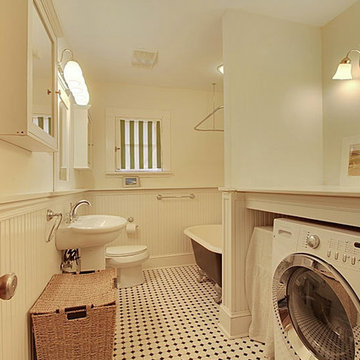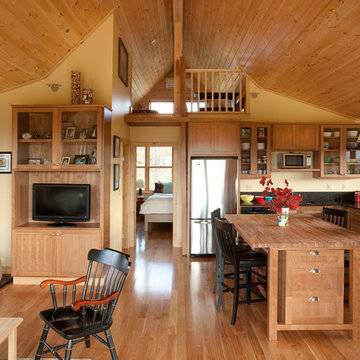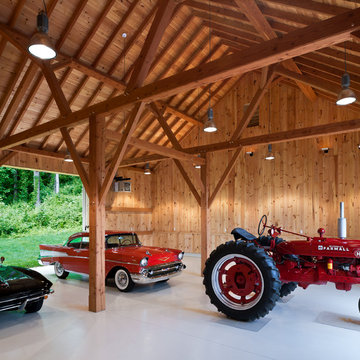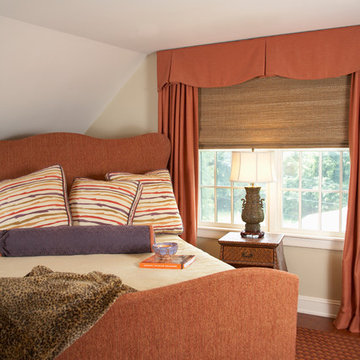Country Home Design Photos
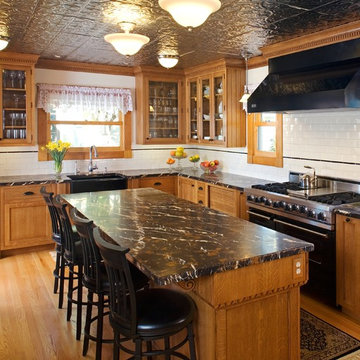
When it was time to remodel this Victorian home’s kitchen, I knew it needed to be in keeping with the architecture, allow for the latest in appliances, and to be expanded.
In order to improve the traffic flow of the entire first floor and allow for a larger kitchen, the homeowners and I decided to move the laundry from the back end of the house into the bathroom. Next all the doors & windows in the construction zone were changed, and casing was added that matched the rest of the house.
The simplicity of the rich quarter sawn White Oak cabinetry speaks to the Victorian’s love of natural finishes while the limited number of embellishments such as dentil molding, egg and dart molding, and hand-carved corbels highlight the love of artistic craftsmanship. The fanciful Michelangelo marble adds depth and richness to the kitchen. The counter top acts as a bridge between the oak floor, oak cabinetry, black appliances and white backsplash. The simple black liner in the backsplash visually connects the backsplash to the counter.
Finally, the layout of the new kitchen allows for multiple cooks to be in the space at the same time by breaking up the kitchen into zones for prep, cooking, clean-up, non-food storage and refrigerated food storage. There are cutting edge storage gadgets such as super half-susans, and base pullouts. In addition, the new design creates a sitting area at the island for family and friends to congregate.
Design and remodel by Design Studio West
Brady Architectural Photography
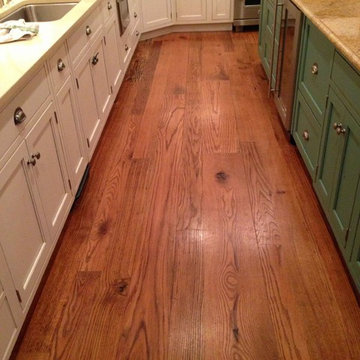
The Old Growth Red Oak Flooring really compliments the light cabinets and teal island. The entryway has end grain cobblestone design. We can produce the cobblestone from any species in our inventory :)
All of our flooring is custom crafted according to your specifications. We will deliver right to your doorstep!

Live sawn wide plank solid White Oak flooring, custom sawn by Hull Forest Products from New England-grown White Oak. This cut of flooring contains a natural mix of quarter sawn, rift sawn, and plain sawn grain and reflects what the inside of a tree really looks like. Plank widths from 9-16 inches, plank lengths from 6-12+ feet.
Nationwide shipping. 4-6 weeks lead time. 1-800-928-9602. www.hullforest.com
Photo by Max Sychev.
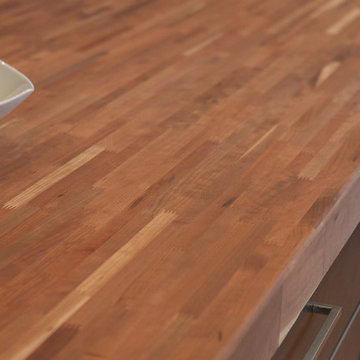
Fabulous Modern farmhouse kitchen with white on white and espresso accent cabinets and butlers pantry
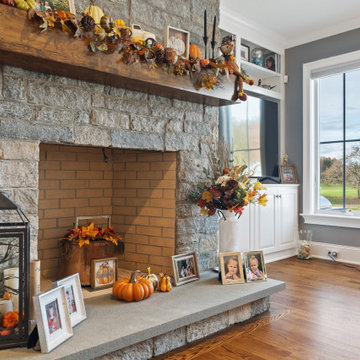
This coastal farmhouse design is destined to be an instant classic. This classic and cozy design has all of the right exterior details, including gray shingle siding, crisp white windows and trim, metal roofing stone accents and a custom cupola atop the three car garage. It also features a modern and up to date interior as well, with everything you'd expect in a true coastal farmhouse. With a beautiful nearly flat back yard, looking out to a golf course this property also includes abundant outdoor living spaces, a beautiful barn and an oversized koi pond for the owners to enjoy.
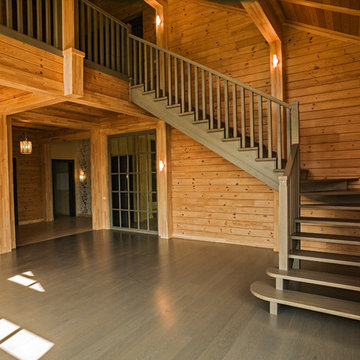
Архитектор Александр Петунин.
Строительство ПАЛЕКС дома из клееного бруса.
Интерьер Екатерина Мамаева.
Красивая нарядная лестница может украсить собой любую гостиную
Country Home Design Photos
8




















