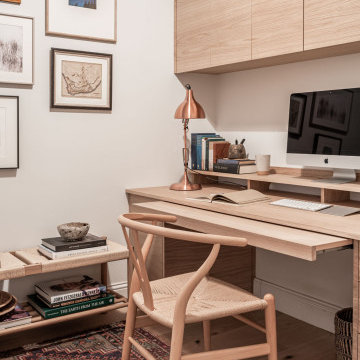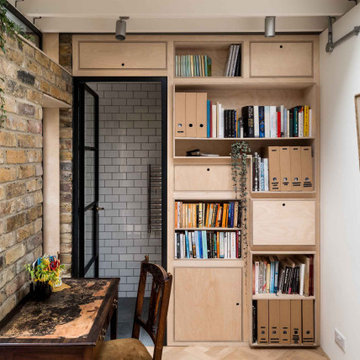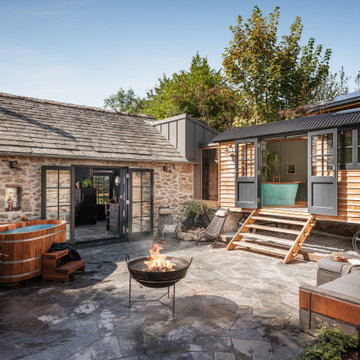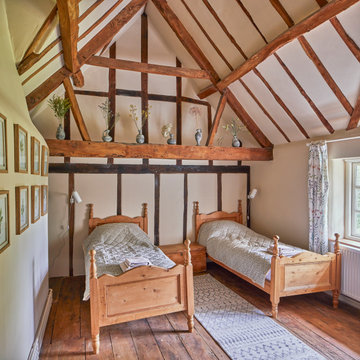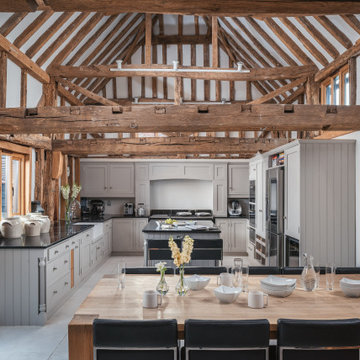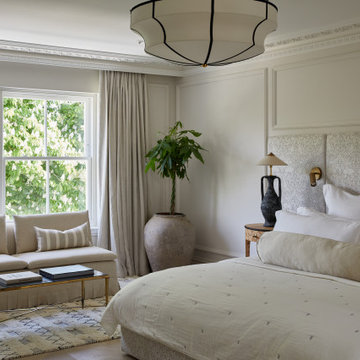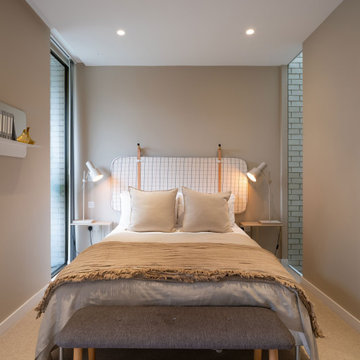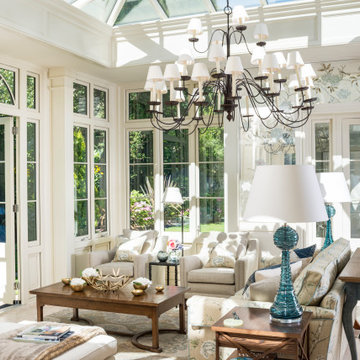6,183,979 Brown Home Design Ideas, Pictures and Inspiration

We added oak herringbone parquet, a new fire surround, bespoke alcove joinery and antique furniture to the games room of this Isle of Wight holiday home
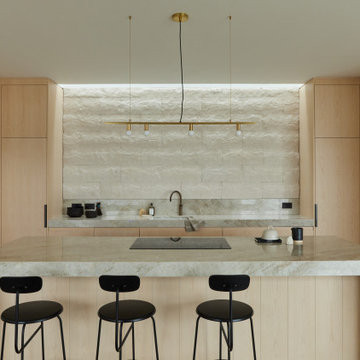
This new timber frame and stone house, situated on a sloping, wooded site with loch views, seamlessly integrates into its surroundings while minimizing tree loss. Local materials and blackened timber cladding reduce visual impact, and large windows maximize water views. The house is constructed off-site using factory-produced timber techniques, reducing time and environmental impact. Ground screws replace concrete for the foundation. Inside, a modern and luxurious Heridean-inspired design features timber and limestone cladding, poured microcrete floors, bespoke joinery, and unique bathroom fittings, creating a cohesive and tranquil atmosphere.
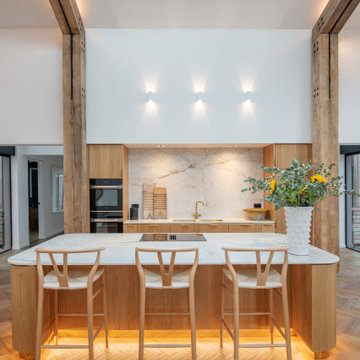
A neutral palette of white walls and ceilings allow the timber structure, herringbone timber floor, and beautifully crafted timber joinery in the room to take centre stage. The kitchen island and units behind are all faced in fluted Oak panels. A brass kick plate at floor level provides a highlight of colour and visual break between the wooden floor and kitchen doors.
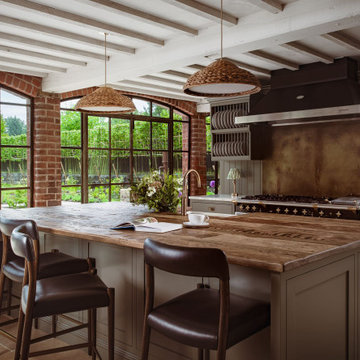
Three and half hours from London, on the Welsh border, we find the Malvern hills, home to a sprawling country bolt-hole barn conversion.
The property needed a complete renovation and was on a vast scale.
Emma’s clients had bought this gloriously huge barn to relocate from London to embrace a slower pace of life.
Unfortunately, much of the property’s character had been lost through years of ill-considered additions of partition walls, poor glazing and stark flooring, which were simply incompatible with its history.
The scale needed to restore this home to its former glory initially overwhelmed the homeowners.
They chose to work with Emma Kirby Designs to completely rebuild, redesign and remodel the space.
Once the internal partitions were removed, the massive scale of the property created a magnificent space which would make entertaining an absolute joy for both the homeowners and their guests.
The result was spectacular.
The antique floorboards were supplied and installed by us.
Our expert installers know and understand the importance of this carefully sourced solid wood flooring and are masters of their trade.
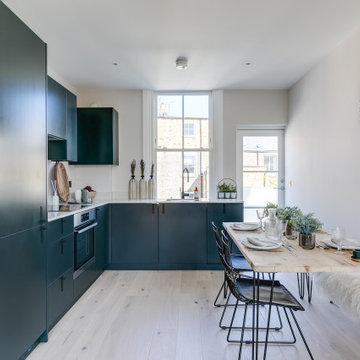
This was a lateral 2 bedroom flat spread across two buildings. We added on the mansard roof and divided it into two split-level 2 bedroom apartments.
The apartment has everything a young professional or a small family could need. The addition of the private roof terraces was a real bonus.
All the joinery in the apartment was designed and manufactured by our sister company Cor Domi. As well as all doors and windows, designed, manufactured, and installed by PL Glazing.
This was an investment project for our client. The apartments went on the market immediately and were both sold within four weeks!
The full video explaining and showing exactly what we did can be found on our Instagram, @proj_london

Stylish study area with engineered wood flooring from Chaunceys Timber Flooring

We were commissioned to design and build a new kitchen for this terraced side extension. The clients were quite specific about their style and ideas. After a few variations they fell in love with the floating island idea with fluted solid Utile. The Island top is 100% rubber and the main kitchen run work top is recycled resin and plastic. The cut out handles are replicas of an existing midcentury sideboard.
MATERIALS – Sapele wood doors and slats / birch ply doors with Forbo / Krion work tops / Flute glass.
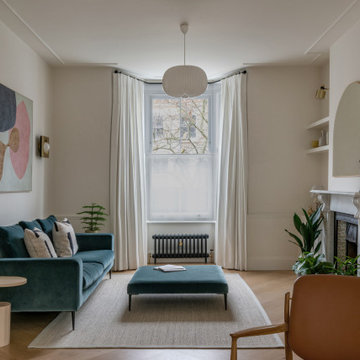
In the living room handmade, pinch pleat interlined curtains on a bespoke wrought iron curtain pole. Voile privacy, cafe panels fitted on discreet white poles.
6,183,979 Brown Home Design Ideas, Pictures and Inspiration
6




















