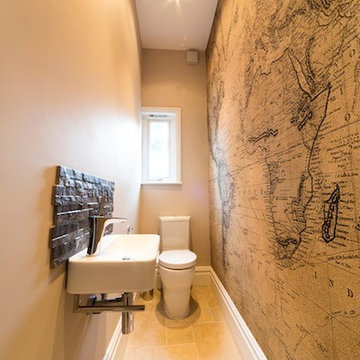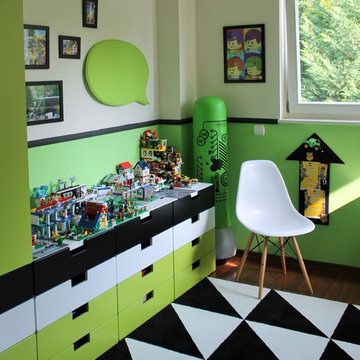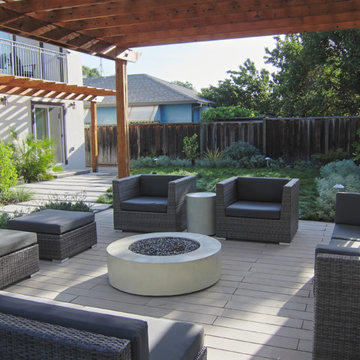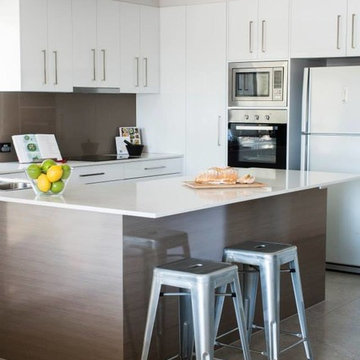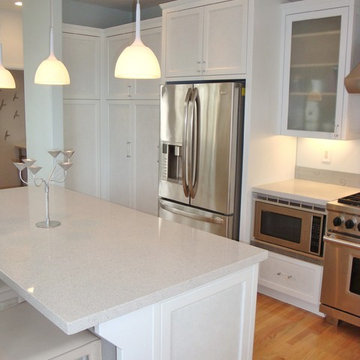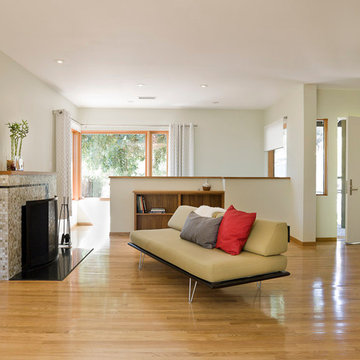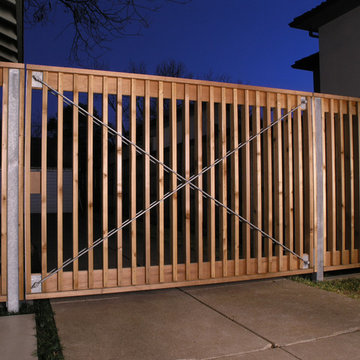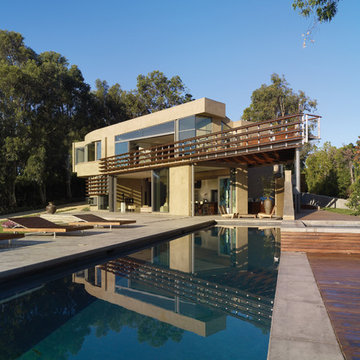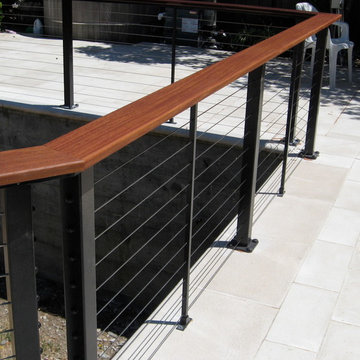Affordable Modern Home Design Photos
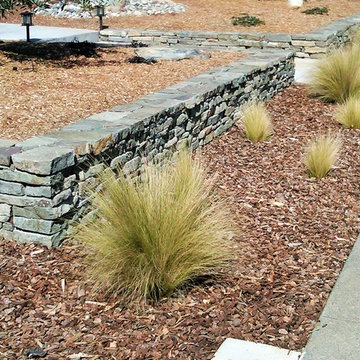
New front yard landscape with terraced stone walls, boulders, plantings and concrete walkway

Master Walk-in Closet in Licorice Finish and Flat Panel Drawers with Brushed Chrome Accessories: Closet Rod, Slide-out Pant Rack, Slide-out Basket and Handles
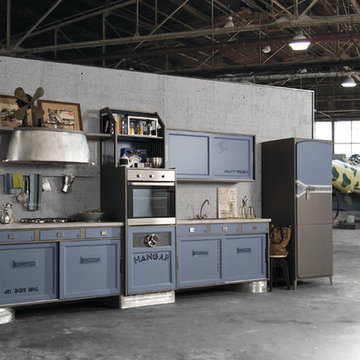
Everything about the Hangar
kitchen has been conceived to
beguile and amaze, plunging
you into a metropolitan
mood marked by bold,
uncompromising taste. Even
the word “Hangar” becomes a
decorative element spelled out
on the central cabinet beneath
the oven, topped by a one-ofa-
kind, industrial-style metal
handle that adds the perfect
touch of originality to the
middle of the kitchen.
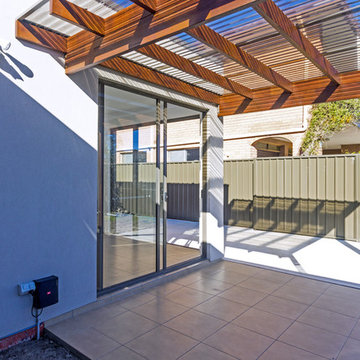
Square modernist design, clean lines with feature hardwood pergola structure and tiled entertainment area.
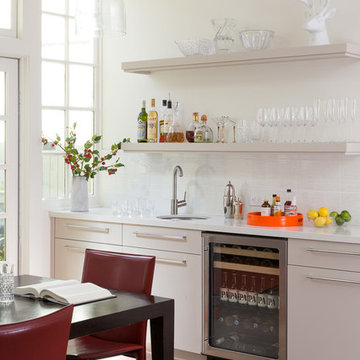
Our San Francisco studio designed this bright, airy, Victorian kitchen with stunning countertops, elegant built-ins, and plenty of open shelving. The dark-toned wood flooring beautifully complements the white themes in the minimalist kitchen, creating a classic appeal. The breakfast table with beautiful red chairs makes for a cozy space for quick family meals or to relax while the food is cooking.
---
Project designed by ballonSTUDIO. They discreetly tend to the interior design needs of their high-net-worth individuals in the greater Bay Area and to their second home locations.
For more about ballonSTUDIO, see here: https://www.ballonstudio.com/
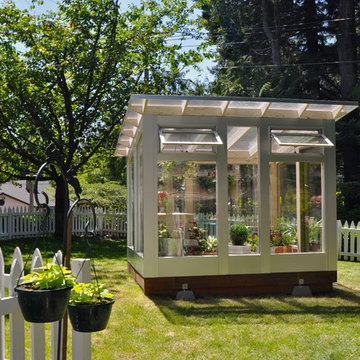
The Studio Sprout is constructed to optimize ventilation necessary for growing conditions. Two operable windows assist with climate control throughout the year.
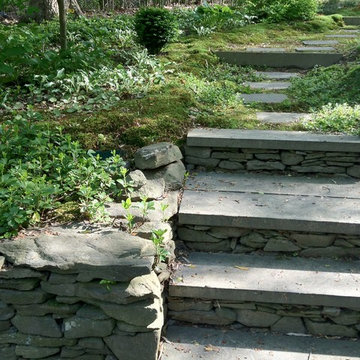
Clean lines and a refined material palette transformed the Moss Hill House master bath into an open, light-filled space appropriate to its 1960 modern character.
Underlying the design is a thoughtful intent to maximize opportunities within the long narrow footprint. Minimizing project cost and disruption, fixture locations were generally maintained. All interior walls and existing soaking tub were removed, making room for a large walk-in shower. Large planes of glass provide definition and maintain desired openness, allowing daylight from clerestory windows to fill the space.
Light-toned finishes and large format tiles throughout offer an uncluttered vision. Polished marble “circles” provide textural contrast and small-scale detail, while an oak veneered vanity adds additional warmth.
In-floor radiant heat, reclaimed veneer, dimming controls, and ample daylighting are important sustainable features. This renovation converted a well-worn room into one with a modern functionality and a visual timelessness that will take it into the future.
Photographed by: place, inc
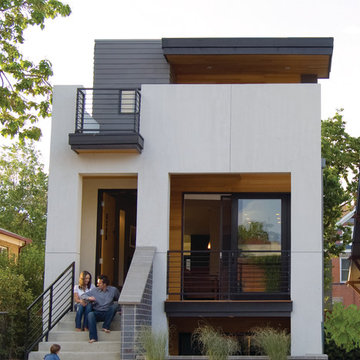
Project by Studio H:T principal in charge Brad Tomecek (now with Tomecek Studio Architecture). This project tests the theory of bringing high quality design to a prefabricated factory setting. Enrolled in the LEED-Home Pilot, this residence completed certification. The modular home was conceived as two boxes that slide above one another to create outdoor living space and a lower covered rear entry. The passive solar design invites large amounts of light from the south while minimizing openings to the east and west. Factory construction saves both time and costs while reducing waste and using a controlled labor force.
Built in a factory north of Denver, the home arrived by flatbed truck in two pieces and was craned into place in about 4 hours providing a fast, sustainable, cost effective alternative to traditional homebuilding techniques. Upgraded lighting fixtures, plumbing fixtures, doors, door hardware, windows, tile and bamboo flooring were incorporated into the design. 80% of the residence was completed in the factory in less than 3 weeks and other items were finished on site including the exterior stucco, garage, metal railing and stair.
Stack-Slide-Stitch describes the conceptual process of how to tie together two distinct modular boxes. Stack refers to setting one modular directly on top of the other. Slide refers to the action that creates an upper southern deck area while simultaneously providing a covered rear entry area. The stitching or interlocking occurs with the upward extension of the lower volume with the front deck walls and with the rear two story vertical.

"custom fireplace mantel"
"custom fireplace overmantel"
"omega cast stone mantel"
"omega cast stone fireplace mantle" "fireplace design idea" Mantel. Fireplace. Omega. Mantel Design.
"custom cast stone mantel"
"linear fireplace mantle"
"linear cast stone fireplace mantel"
"linear fireplace design"
"linear fireplace overmantle"
"fireplace surround"
"carved fireplace mantle"
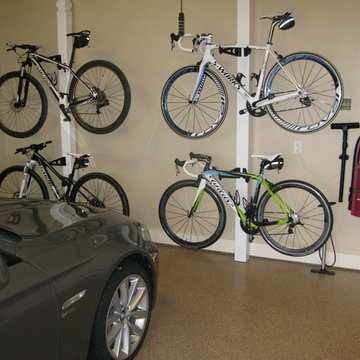
Two car garage makeover done using our epoxy floor coatings, premier garage cabinets with lots of tool storage, drawers and shelving. We also installed a wall mounted garage vac and slatwall storage to help get everything up off the floor. This space is now very organized, and will be simple to keep clean.
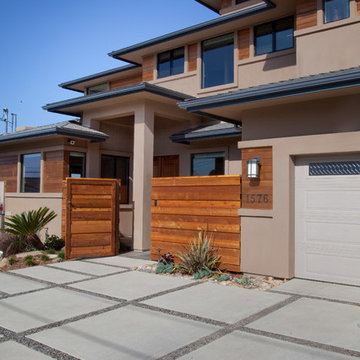
We used exposed beach pebble bands to break up the large amount of concrete in this driveway. The pebble is set on a concrete base and set in mortar which makes it very sturdy to drive on. After installed we put a clear sealer over the pebble to make it shine. The concrete has an etched finish which also shows small amounts of aggregate in the finish. This gives the concrete a sanded finish which is a non-slip finish.
Tony Vitale of Landscape Logic
Affordable Modern Home Design Photos
12




















