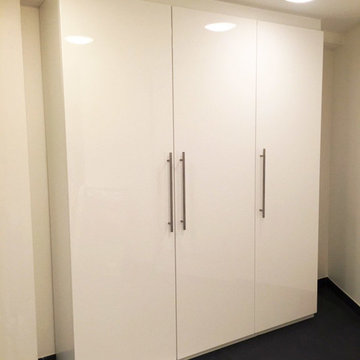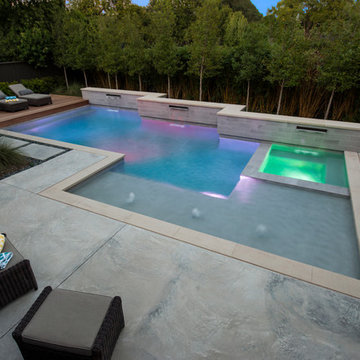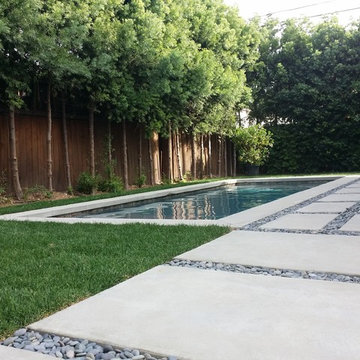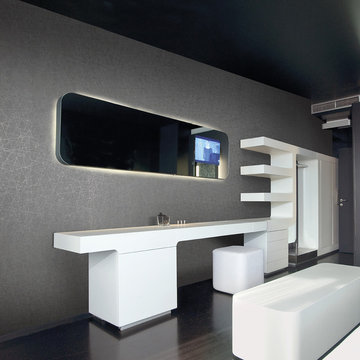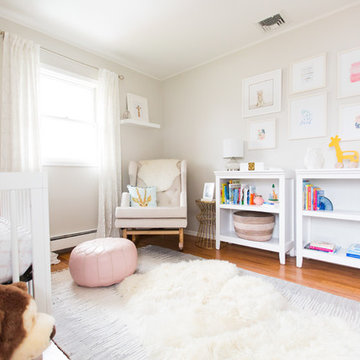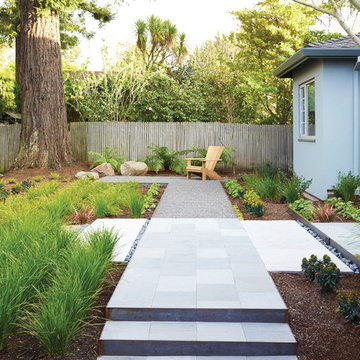Affordable Modern Home Design Photos
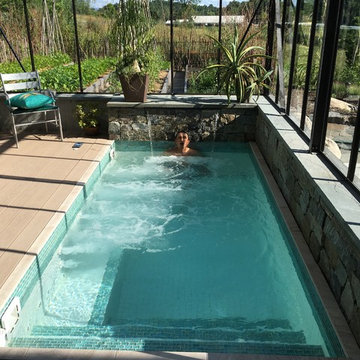
The spa is cool in the summer and warm in the winter. A very energy efficient design, the salt-water spa holds 1200 gallons, is heated with solar electricity from the house PV, and the tub is insulated with a 6" cover in winter. photo: Rebecca Lindenmeyr
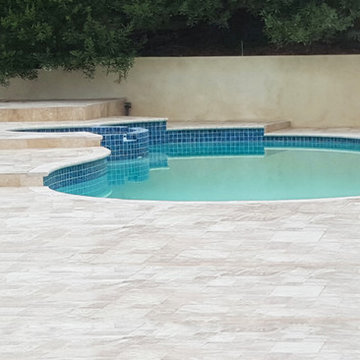
In this project we remodeled the backyard and swimming pool into a relaxing privet resort.
Including: a special travertine tiles on top of existing concrete (without demolition of existing concrete), pool and spa plastering, pool and spa tiles & coping, installing pool lightning, wall stucco & special outdoor lightning.

View of open concept space on first floor with new custom kitchen and dining beyond. Custom Stair to second floor also shown.
John Cole Photography

Vanity in a rosewood finish with onyx tile accents and floating shelve over tub.
Photography by: Jeffrey E. Tryon
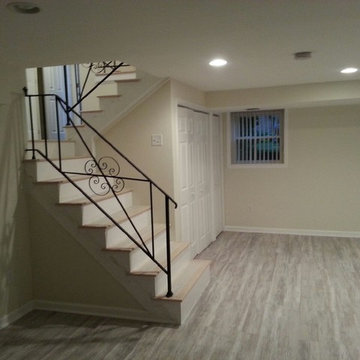
Tatia in Washington, DC had some major home renovations completed by Integrity Home Pro. The entire lower level of her home, including the kitchen, walls, windows, floors, and even the stairs leading up to the next level of the home, were all renovated to her liking. Our team did a very good job with this big project and left Tatia full of joy over her newly renovated home. Here is look at all the hard work done by our team at Integrity.
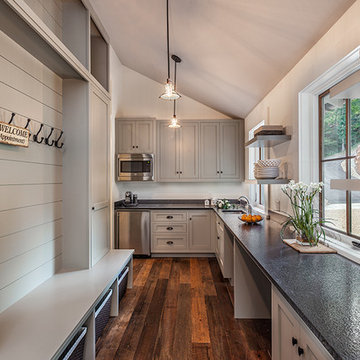
This light and airy lake house features an open plan and refined, clean lines that are reflected throughout in details like reclaimed wide plank heart pine floors, shiplap walls, V-groove ceilings and concealed cabinetry. The home's exterior combines Doggett Mountain stone with board and batten siding, accented by a copper roof.
Photography by Rebecca Lehde, Inspiro 8 Studios.

Modern Kitchen Reface from cherry cabinet to a darker, shaker modern door style set up. Homeowner selected Sparkling White Quartz for the perimeter and a gray mid tone quartz for her opposing peninsula piece.
Using 4x16 White ceramic tiles gave this traditional kitchen a modern clean pop.
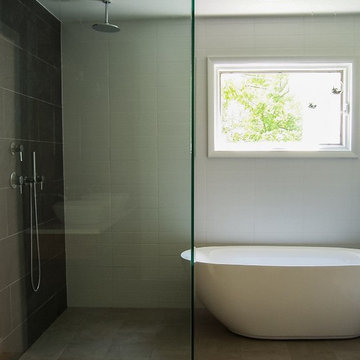
A Minimal Modern Spa Bathroom completed by Storybook Interiors of Grand Rapids, Michigan.
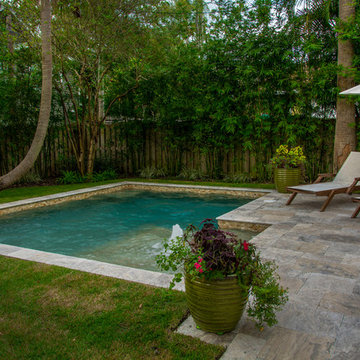
A very small South Tampa backyard (typical) turned into a very usable space. Approx. 265 sq. ft. this small pool or spool (spa pool) has everything one needs to enjoy outdoor living life. Offset to one side of the yard, it allows for max use of the space. The approx. 330 sq. ft. french pattern silver travertine pool deck and straight edge pool coping gives this backyard a clean, simple, modern feel. With the soft zoyisa grass expanding almost to pool edges it gives the small space a vast, clean feel. The sunshelf in the pool adds a place of pause before entering the pool which has a max depth of 6 feet. No matter what time of year the spool is equiped with a pool heater that will have this oasis to 87 plus degrees within several hrs or less.
Landscape Fusion

A full height concrete fireplace surround expanded with a bench. Large panels to make the fireplace surround a real eye catcher in this modern living room. The grey color creates a beautiful contrast with the dark hardwood floor.
Affordable Modern Home Design Photos
11




















