Houzz Tour: Design Tricks Boost Light in a 1930s House
The thoughtful design of the original house was harnessed and maximised to create this beautiful family home
The generous glazing and wide proportions of interior architect Emma Capron’s 1930s house already made it feel light and spacious, but she wanted to harness this even more to maximise that glorious sunlight at all times of the day. By adding a cleverly angled extension and reconfiguring the layout, she created a bright space with a feeling of connection that flows from the front door to the rear of the home.
The hallway used to lead past the staircase and turn right through a doorway to the kitchen. Emma closed this opening off and added access to the cookspace at the end of the hall instead.
Radiator, Acova. Textile artwork, Helen Jewell. Habberley Oak Ridge H03 stair carpet, Victoria Carpets.
Radiator, Acova. Textile artwork, Helen Jewell. Habberley Oak Ridge H03 stair carpet, Victoria Carpets.
Oak flooring creates a linear pathway from front to back, leading visitors through to the glazed sliding doors at the rear of the kitchen. The recess in the island is large enough for the bar stools to be tucked underneath so as not to obstruct the pathway.
The original kitchen footprint finished where the pillar is located at the end of this left-hand cabinetry. Emma created a larger space by extending slightly at the back.
The ply cabinets with oak veneer were built by Emma’s carpenter, Paul Fisher. “When you open them, you see the lovely edge detail of the ply,” she says.
Georgia engineered rustic oak UV oiled flooring, Wooden Flooring Centre. Bar stools, Cox & Cox.
The original kitchen footprint finished where the pillar is located at the end of this left-hand cabinetry. Emma created a larger space by extending slightly at the back.
The ply cabinets with oak veneer were built by Emma’s carpenter, Paul Fisher. “When you open them, you see the lovely edge detail of the ply,” she says.
Georgia engineered rustic oak UV oiled flooring, Wooden Flooring Centre. Bar stools, Cox & Cox.
To draw even more light into this bright home, Emma had a smart idea for the extension, inspired by architect Gregory Phillips, known for designs that bring the outside in. The rear elevation is angled by six degrees, which seems like a small amount and isn’t obvious, but is enough to allow more early morning sunlight into the space. “It’s an optical illusion,” Emma says.
Need a pro for your home renovation project?
Let Houzz find the best pros for you
Let Houzz find the best pros for you
Storage is maximised in the kitchen to keep it clutter-free. On the cooking side of the island are 600mm-deep pan drawers with an integral cutlery drawer, while 300mm-deep cupboards on the seating side are ideal for small appliances, Tupperware and infrequently used crockery.
The streamlined lacquered kitchen has a slight sheen that wipes clean easily. A functional extractor sits above a sleek, practical induction hob on the island.
A sliding pocket door leads into the utility room that had once been the garage.
Kitchen cabinets, Schuller at Showcase Kitchens. Ovens; induction hob, all AEG. Extractor, CDA. Quartz worktops Ref 863, Cimstone.
The streamlined lacquered kitchen has a slight sheen that wipes clean easily. A functional extractor sits above a sleek, practical induction hob on the island.
A sliding pocket door leads into the utility room that had once been the garage.
Kitchen cabinets, Schuller at Showcase Kitchens. Ovens; induction hob, all AEG. Extractor, CDA. Quartz worktops Ref 863, Cimstone.
The utility room is a practical space with standard Shaker cabinets and a limestone-effect tiled floor with a skirt around for easy mopping.
Burford White cabinets; laminate worktop, all Howdens. 600mm x 600mm floor tiles, Mastertiles.
Burford White cabinets; laminate worktop, all Howdens. 600mm x 600mm floor tiles, Mastertiles.
Back in the kitchen, Emma added a low window above the sink, which looks out to the side return and brings more light into the room. An eye-level oak shelf displays crockery and echoes the cabinets opposite.
Undermounted sink and tap, Abode.
You might also enjoy Kitchen Storage Ideas as an Alternative to Wall Units.
Undermounted sink and tap, Abode.
You might also enjoy Kitchen Storage Ideas as an Alternative to Wall Units.
As a keen cook, Emma finds the tall cupboards she designed extremely useful. There’s space inside for baking ingredients, herbs and spices, and a breakfast area complete with a coffee machine and bread drawer below.
To the right is a drinks cabinet. Emma fitted an LED strip into a rebate on the underside of the bottom shelf. This type of lighting has also been fitted inside the larder cupboard and on the bottom of the oak shelf above the sink.
Two deep rooflights were fitted above the extended part of the room. “It’s amazing how much light they bring in,” Emma says. “The deep internal section bounces the light around.”
Emma’s husband, Chris, sanded back the second-hand pine dining table and the couple applied a whitewash to the surface. “The previous owners kindly left us the four wooden chairs,” Emma says.
Emma’s husband, Chris, sanded back the second-hand pine dining table and the couple applied a whitewash to the surface. “The previous owners kindly left us the four wooden chairs,” Emma says.
The extension wraps around the central spine wall to connect the kitchen with the living room. “We could have removed the spine wall, but we wanted to keep it so we can use the space together, but all have our own area,” Emma says. “It also makes the living room feel cosy.”
Air 600 Lift and Slide doors, Benchmark Windows.
Air 600 Lift and Slide doors, Benchmark Windows.
Alcove shelving was already in place in the living room, but Emma’s carpenter added oak capping to the bottom cabinets.
A gas fire was replaced with a classic cast-iron fireplace and limestone surround. A glass shelf sits on the mantel to prevent marks.
A gas fire was replaced with a classic cast-iron fireplace and limestone surround. A glass shelf sits on the mantel to prevent marks.
Emma’s favourite design era is Art Deco, and this style influenced the couple’s bedroom. Pale violet walls add a calm feel to the space and change colour depending on the time of day. The artwork by St Ives-based artist Rachael Kantaris brings a warm tone to the cool-hued wall and complements the headboard.
Walls painted in Niagara Blues No 5, Dulux. Playa Coyote artwork, Rachael Kantaris. Table lamps, Marks & Spencer. Bed, The Conran Shop (no longer available).
Walls painted in Niagara Blues No 5, Dulux. Playa Coyote artwork, Rachael Kantaris. Table lamps, Marks & Spencer. Bed, The Conran Shop (no longer available).
The starting point for the guest bedroom was the headboard, which the couple picked up at a local antiques store. “They reupholstered it for us and we bought a divan bed to go with it,” Emma says. “This French antique look inspired the fabric and we added the plastercast frame, which was made by a friend of ours.
“The cabinet was made by Chris’s great-great-grandfather,” Emma continues. “And the bureau in the living room was made by his five-times great grandfather. He was a carpenter and made the desk from offcuts.”
Walls painted in Chalk Blush, Dulux. Headboard, Three Angels.
“The cabinet was made by Chris’s great-great-grandfather,” Emma continues. “And the bureau in the living room was made by his five-times great grandfather. He was a carpenter and made the desk from offcuts.”
Walls painted in Chalk Blush, Dulux. Headboard, Three Angels.
To increase the size of the bathroom, Emma knocked into an adjacent laundry cupboard. She could then fit a separate shower and bath into the space.
She printed out a scale drawing of the basin and bath and stuck them to polyfoam. These were mounted on the wall, so she could get a true idea of the room’s footprint.
A large shower was installed next to an opaque window with extra-tough silicone around it. The top window is clear to provide a view of the sky.
She printed out a scale drawing of the basin and bath and stuck them to polyfoam. These were mounted on the wall, so she could get a true idea of the room’s footprint.
A large shower was installed next to an opaque window with extra-tough silicone around it. The top window is clear to provide a view of the sky.
The controls are at the opposite end to the shower heads for easy access away from the spray of water.
Marble-effect tiles cover the floor and shower area, and are set flush with the wall above the basin and the bath for a beautiful streamlined look.
“For me, it’s all about thoughtful design,” Emma says. “Everything is about detail.”
Duravit Foster basin; Pura double-ended 1700 x 690mm Essence bath, both Majestic Bathrooms. Marvel Calacatta Prestigio tiles, Minoli.
Tell us…
What do you like about this bright, comfortable home? Share your thoughts in the Comments.
Marble-effect tiles cover the floor and shower area, and are set flush with the wall above the basin and the bath for a beautiful streamlined look.
“For me, it’s all about thoughtful design,” Emma says. “Everything is about detail.”
Duravit Foster basin; Pura double-ended 1700 x 690mm Essence bath, both Majestic Bathrooms. Marvel Calacatta Prestigio tiles, Minoli.
Tell us…
What do you like about this bright, comfortable home? Share your thoughts in the Comments.



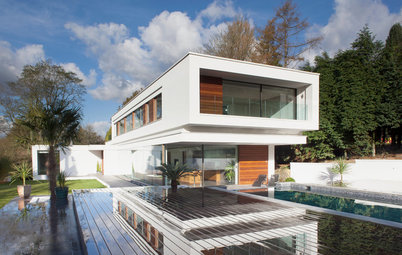
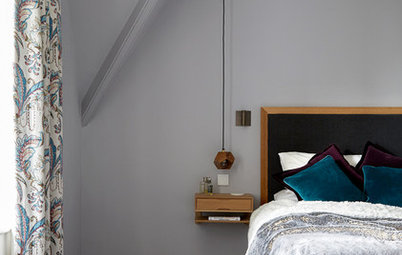
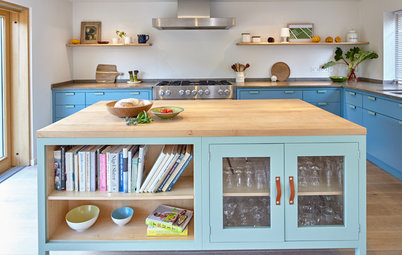
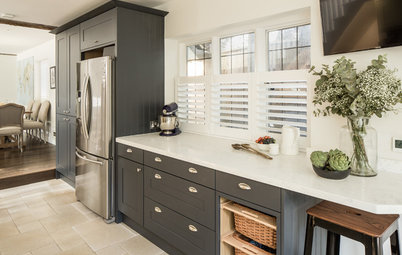
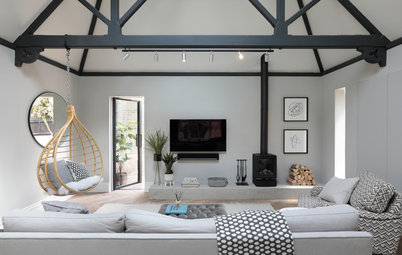
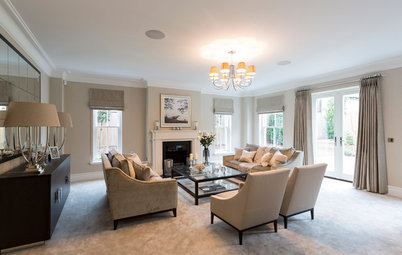
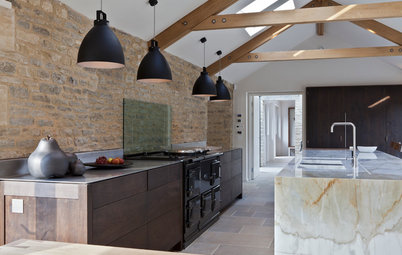
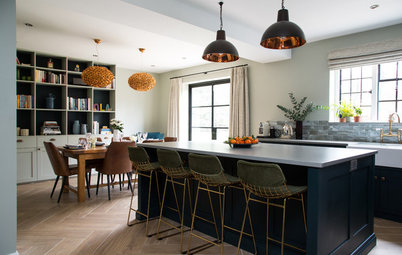
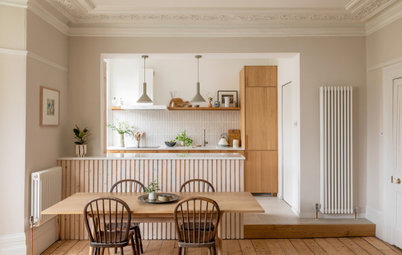
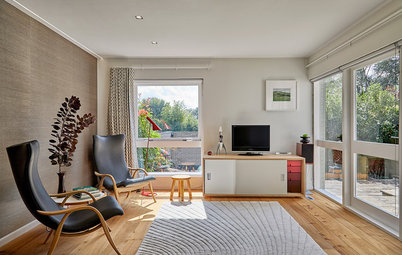
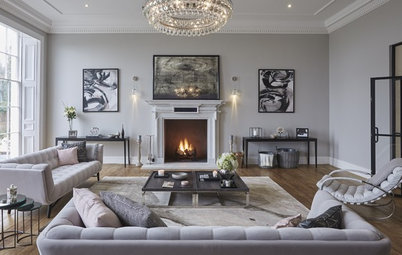
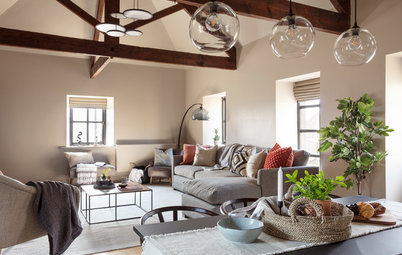
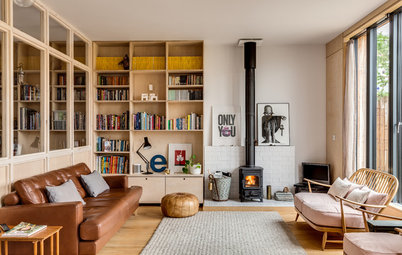
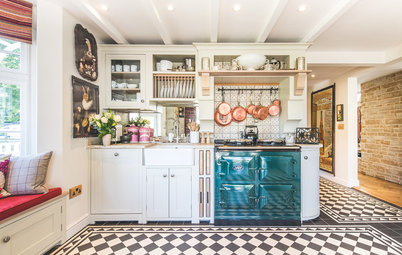
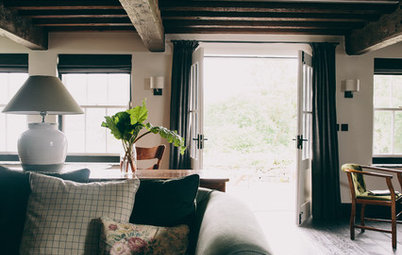

Who lives here? Designer Emma Capron with her husband and two children
Location Hove, East Sussex
Property A 1930s semi-detached house
Size Four bedrooms and three bathrooms
Designer Emma Capron of Bean Interiors
Photos by James French
Styling by Marisha Taylor
The exterior of Emma Capron’s 1930s house illustrates why such an abundance of light streams into the home. Two curved bays pull sunlight into the living room and front bedroom, while a central, stained-glass window illuminates the hallway and landing.
“This is a double-glazed replacement of the original stained-glass window,” Emma says. “The glazed porch is original.”
The integral garage wasn’t really large enough for modern vehicles, so Emma made the most of it by using the front half for bike storage and the back as a utility room.